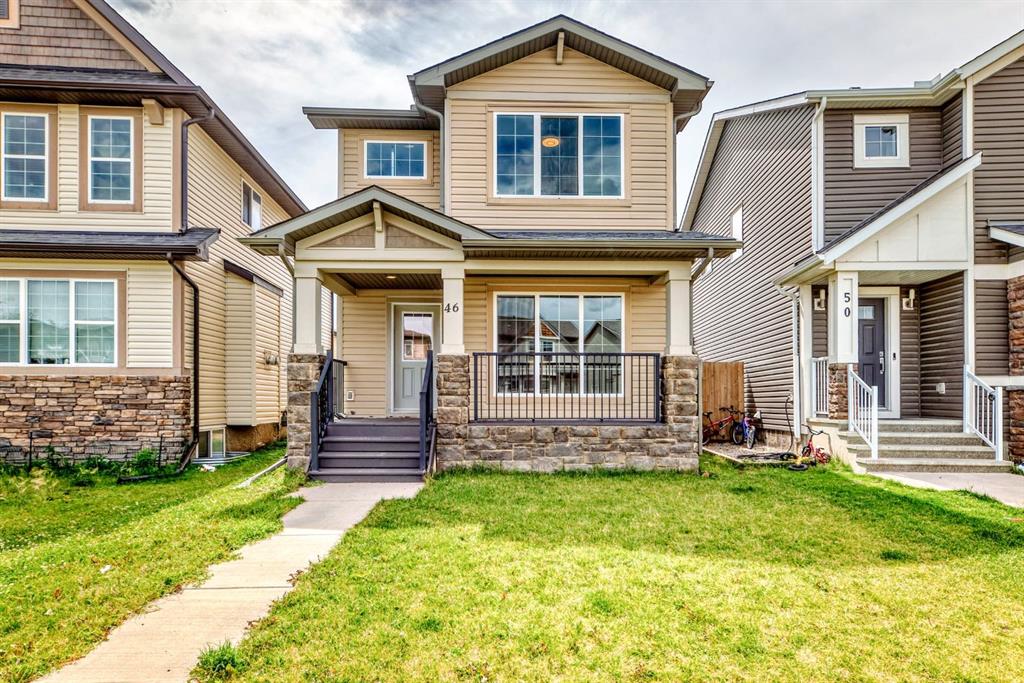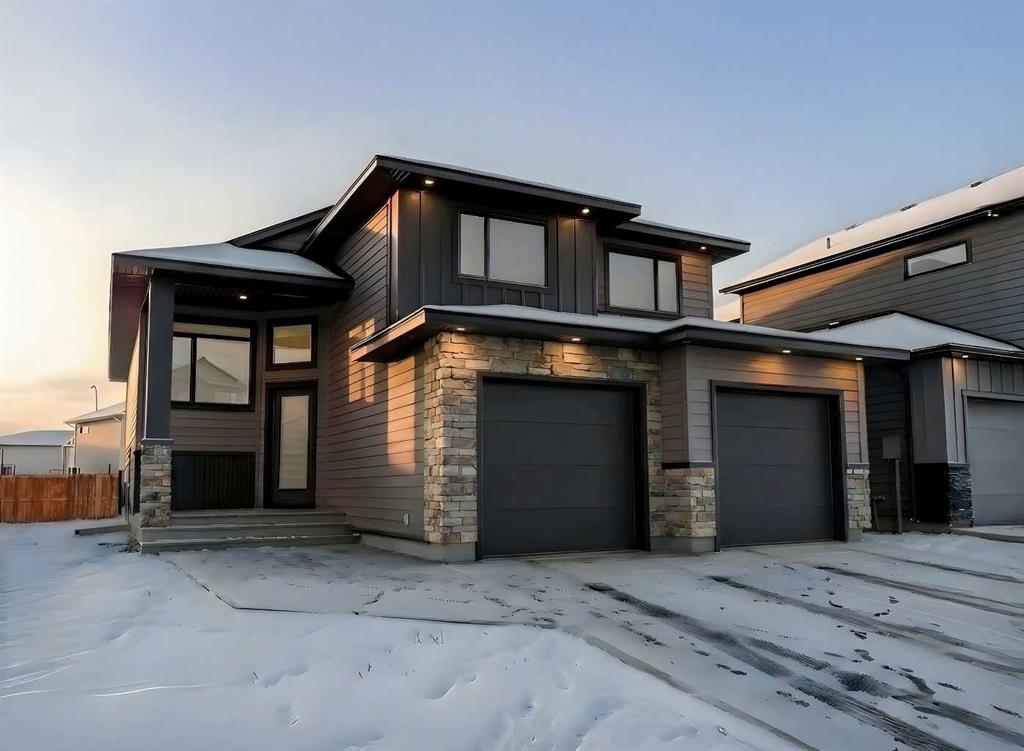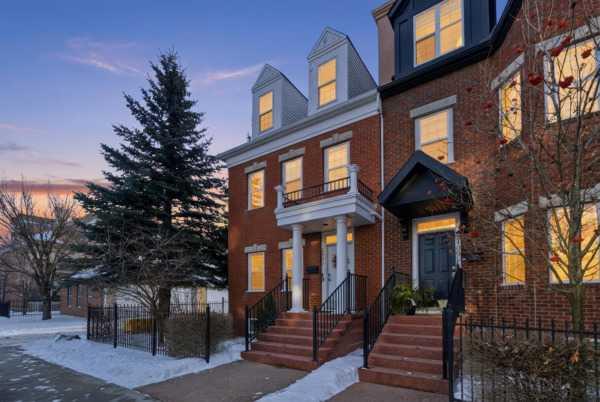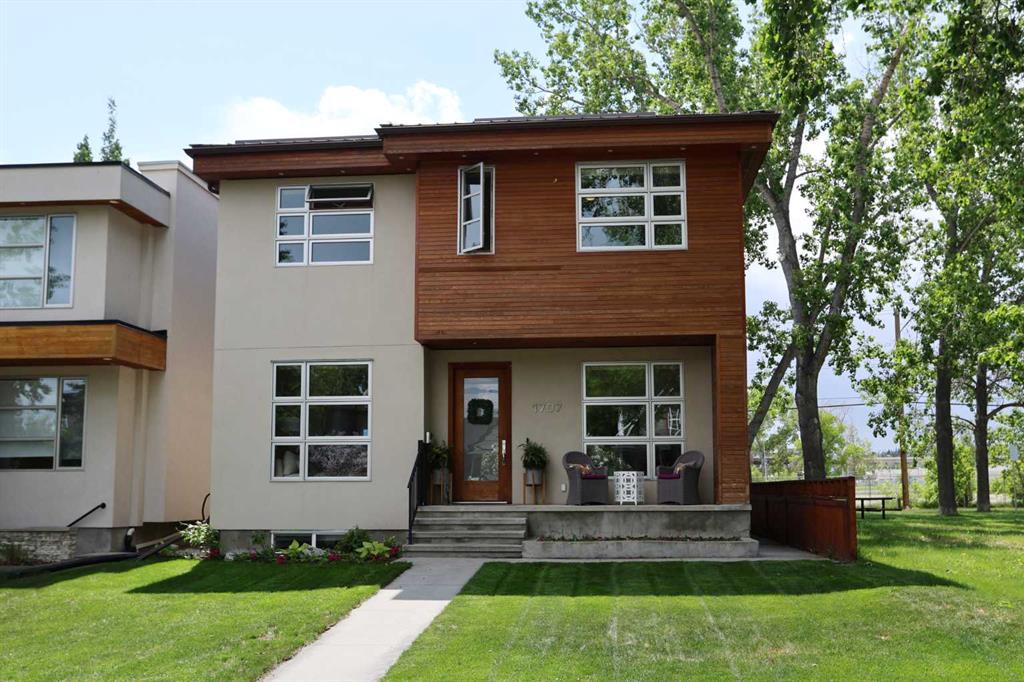639 Sixmile Crescent S, Lethbridge || $789,000
Introducing 639 Sixmile Crescent...
Offering 1,904 sq. ft. of modern living space, this home blends clean architectural lines with warm, timeless finishes across five bedrooms, 3.5 bathrooms, and a double attached garage.
From the moment you enter, the home makes a strong first impression. The open foyer and stairwell are anchored by soaring ceilings, expansive windows, and statement lighting that fills the space with natural light and a sense of scale. Wide-plank flooring flows seamlessly throughout the main level, reinforcing the home’s cohesive, modern aesthetic.
The main living area is open, airy, and designed for everyday comfort. Large windows frame the living room, while the fireplace adds a refined focal point without overpowering the space—perfect for both quiet evenings and entertaining.
At the heart of the home, the kitchen is as functional as it is stylish. Rich cabinetry, a large central island with seating, modern pendant lighting, and clean tile backsplash details create a space designed for gathering. The layout flows effortlessly into the dining area, making hosting feel natural and intuitive.
Also on the main level is a dedicated office, ideal for remote work or study, along with a spacious primary bedroom retreat. The primary suite features a walk-in closet and a spa-inspired 5-piece ensuite, complete with a tiled soaker tub, glass shower, and sleek, modern fixtures—designed to feel calm, private, and intentional.
Upstairs, two additional bedrooms and a four-piece bathroom provide comfortable accommodations for family or guests. The thoughtful layout keeps bedrooms well-separated while maintaining a connected feel.
The fully developed basement expands the living space even further, offering a large rec room, two additional bedrooms with walk-in closets, a four-piece bathroom, and ample storage—ideal for guests, teenagers, or flexible lifestyle needs.
With direct garage access through the foyer, a conveniently placed laundry area, and a layout designed for both form and function, this home delivers modern living without compromise.
Discover the lifestyle that 639 Sixmile Crescent has to offer—brand new, beautifully finished, and ready to welcome you home.
Listing Brokerage: Onyx Realty Ltd.




















