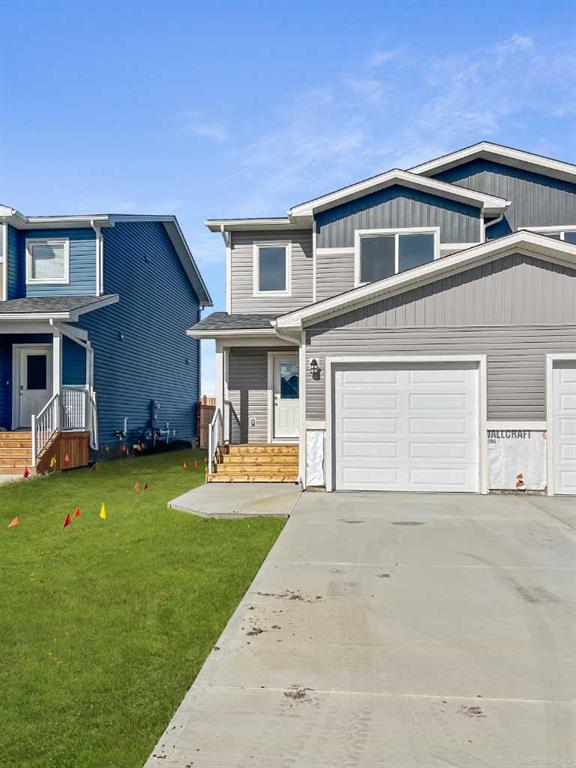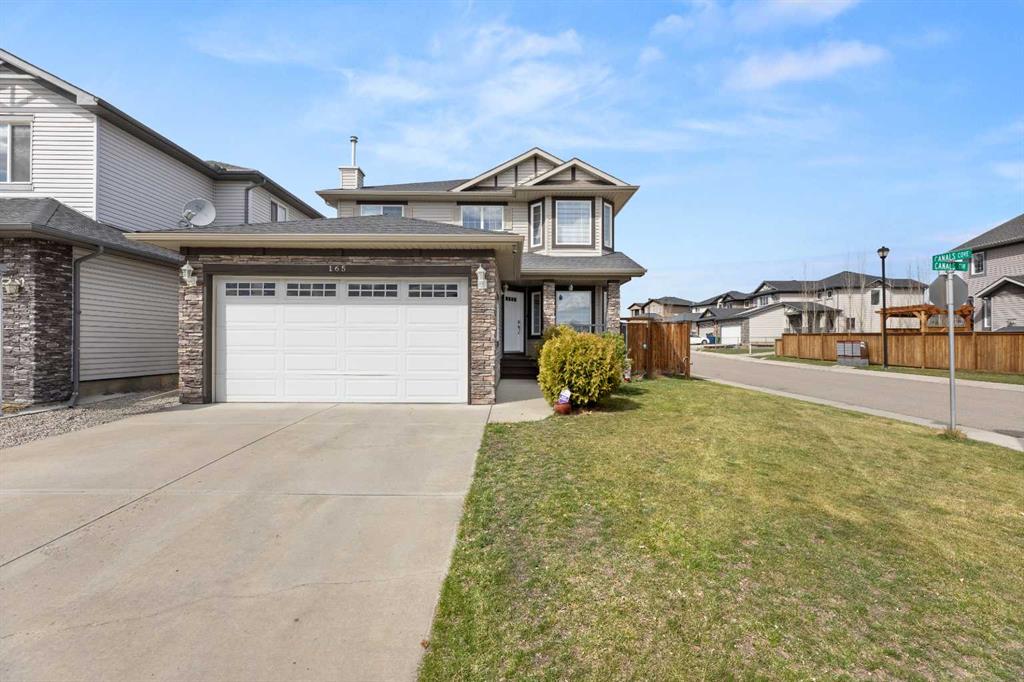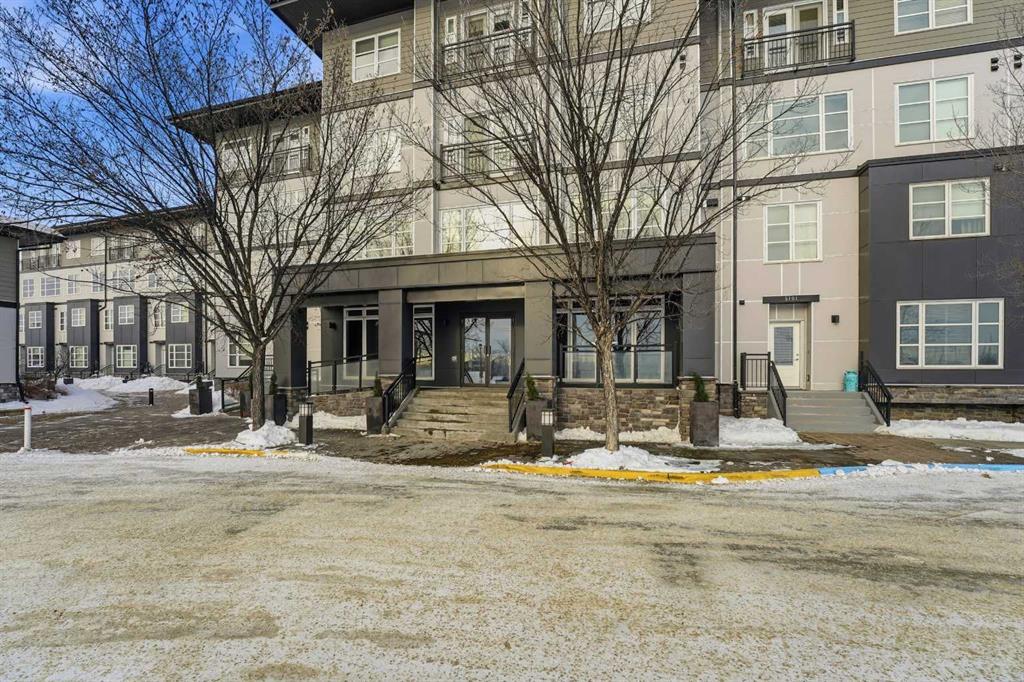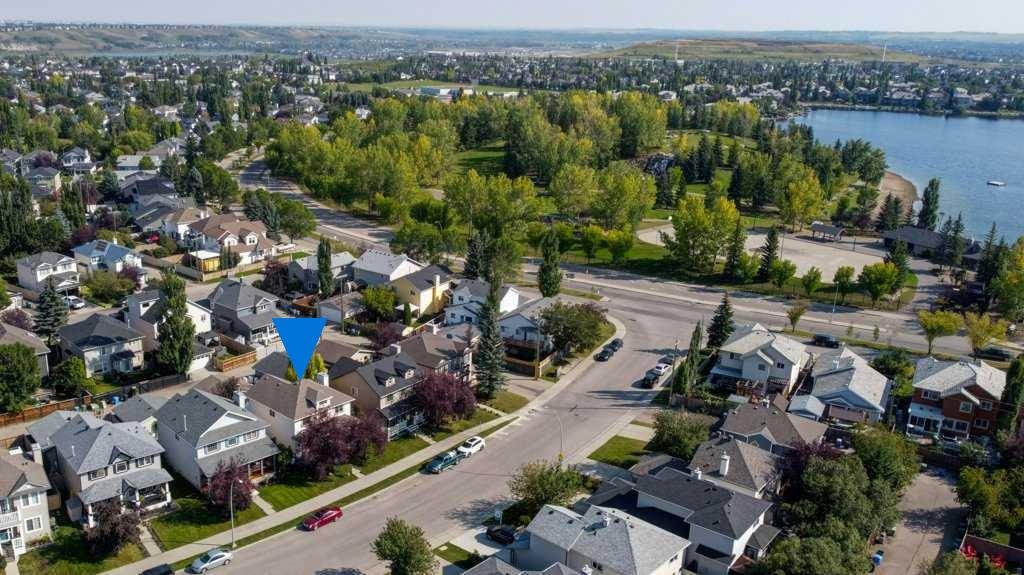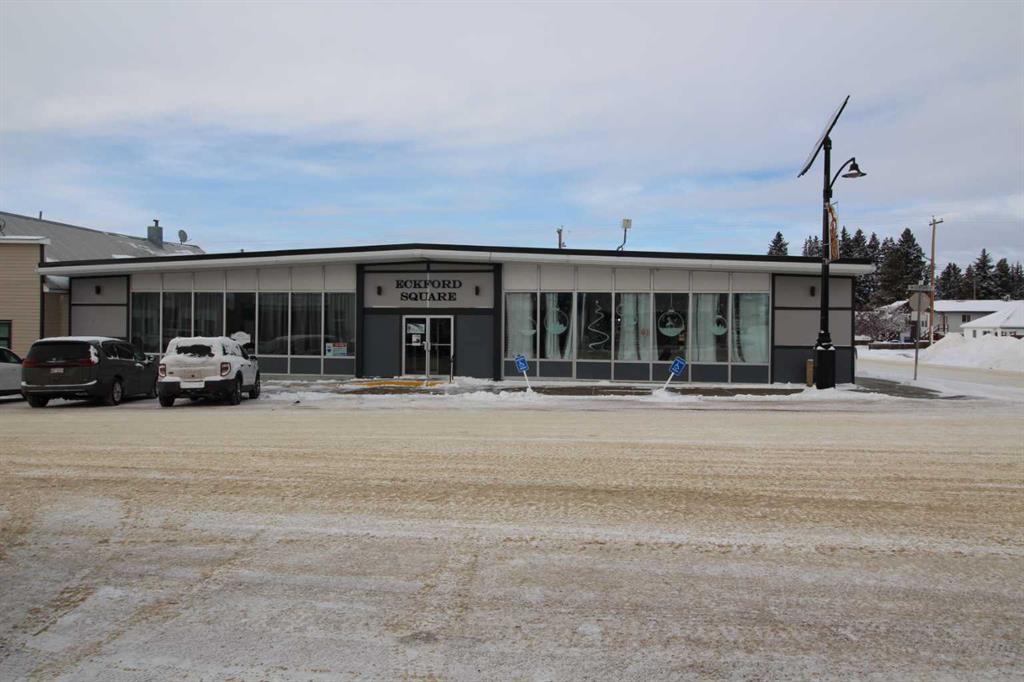5226, 2660 22 Street , Red Deer || $194,900
Welcome to Unit 5226 in the desirable Venu Living building, ideally located on Red Deer’s south side. This modern condo offers the perfect blend of comfort, convenience, and low-maintenance living, complete with central air conditioning. The open-concept design seamlessly connects the kitchen, dining, and living areas, creating a welcoming space that works beautifully for both everyday living and entertaining. Large windows flood the unit with natural light, highlighting the contemporary finishes and thoughtful layout throughout. The kitchen is both stylish and functional, featuring quality cabinetry, modern appliances, and ample counter space. The unit includes one comfortable bedroom plus a DEN, a well-appointed bathroom, and the added convenience of En Suite Laundry.
Residents of the Venu Living building enjoy an impressive selection of amenities, including heated underground parking, a fully equipped fitness centre, a private theatre room, social and event spaces, and a spacious, beautifully landscaped courtyard complete with BBQ and a firepit. A car wash bay adds another level of convenience. Condo fees include heat, water, sewer, and garbage, as well as access to all building amenities, common area and building maintenance, insurance, grounds maintenance, professional management, reserve fund contributions, and snow removal. Located in the sought-after Lancaster Green neighbourhood, this property is close to shopping, restaurants, parks, walking trails, transit, and everyday services, making it an excellent choice for professionals, downsizers, or investors alike. Unit 5226 presents a fantastic opportunity to enjoy modern condo living in a beautiful building.
Listing Brokerage: Royal LePage Network Realty










