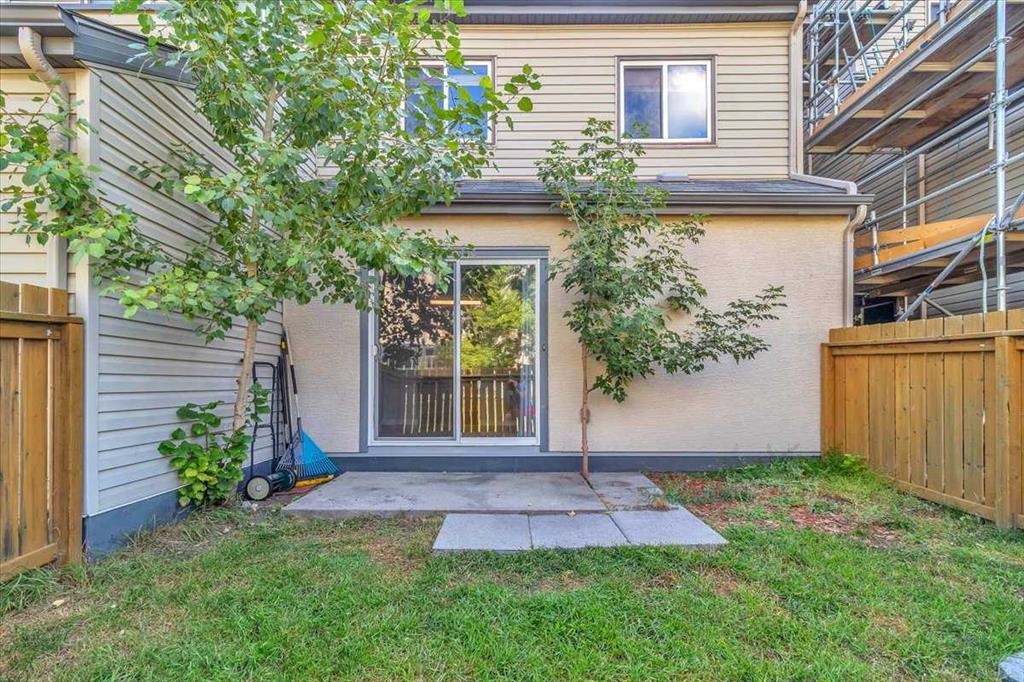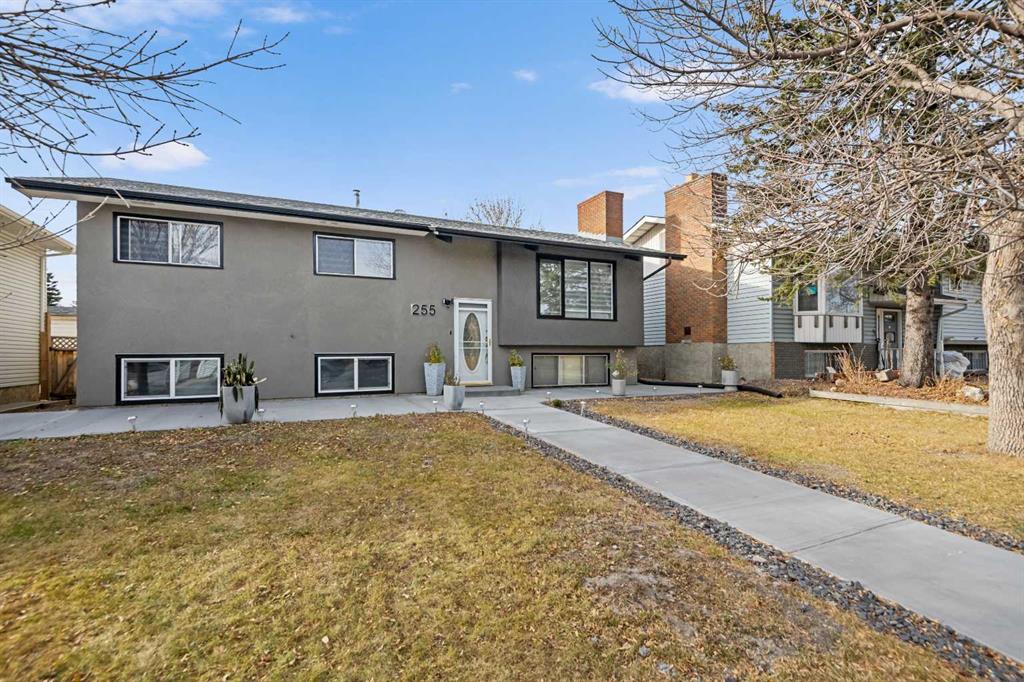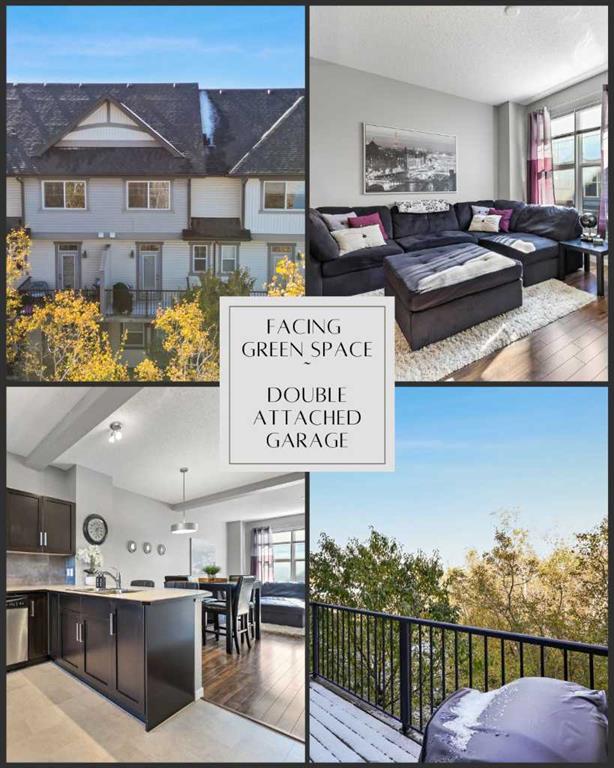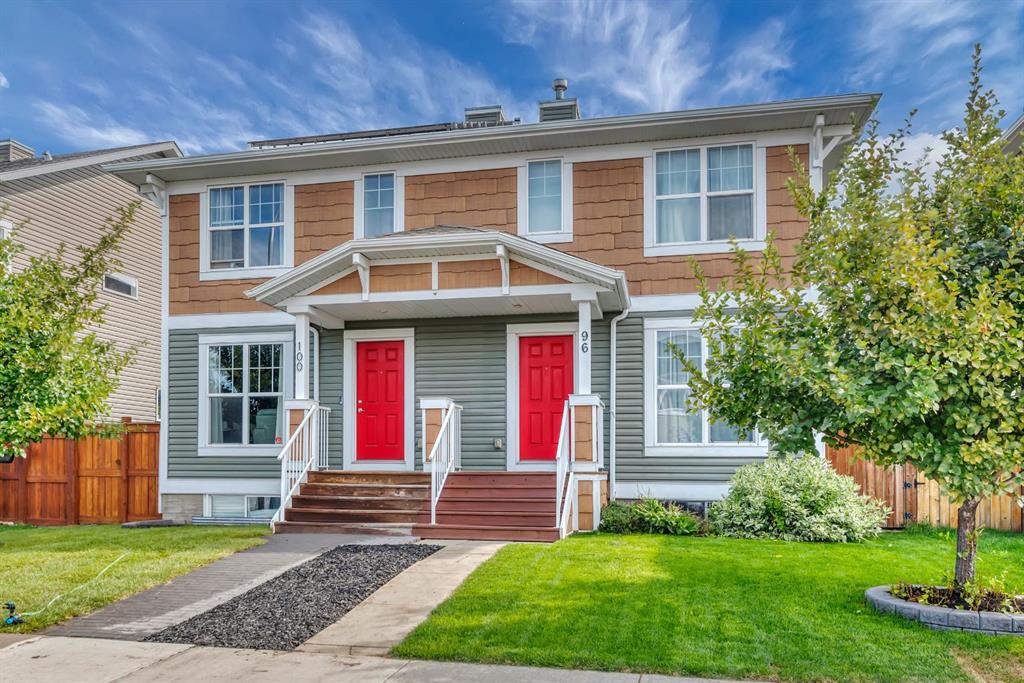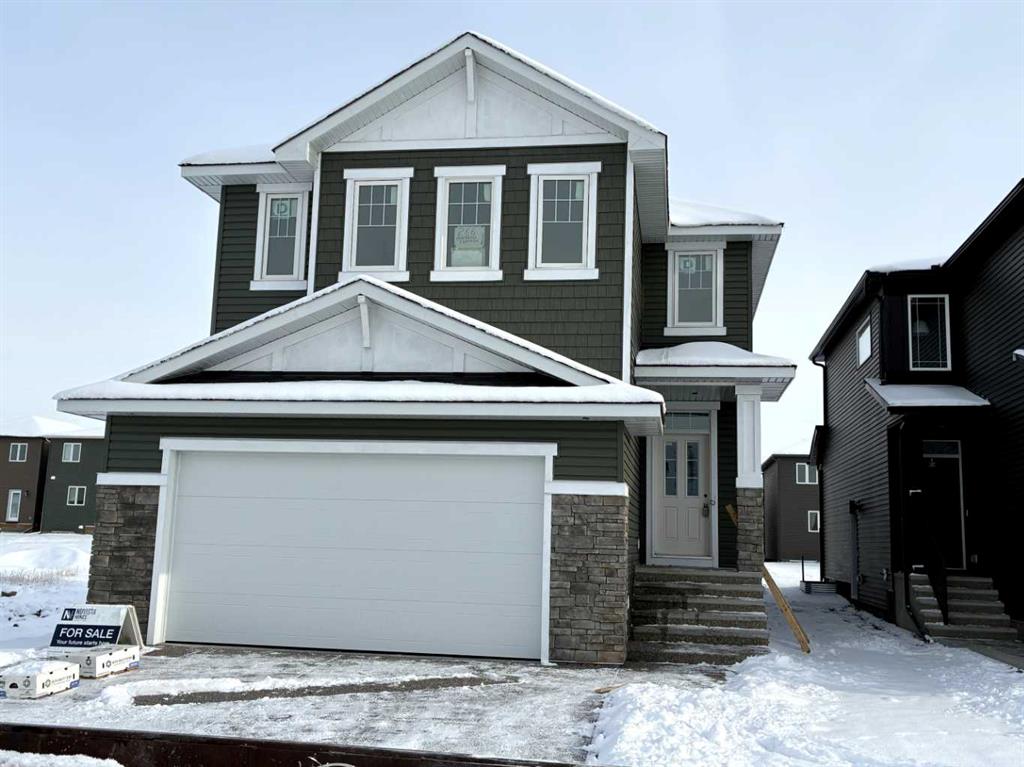96 Auburn Meadows Boulevard SE, Calgary || $599,900
Welcome to this bright and beautifully maintained 1,411 sq. ft. semi-detached home in the highly sought-after lake community of Auburn Bay! Offering a fully finished basement, an oversized double-detached garage, and exceptional walkability, this home delivers incredible value in one of Calgary’s favourite four-season lake communities.
The main floor is warm and inviting, featuring a cozy gas fireplace, large windows, and patio doors that flood the space with natural light. The kitchen offers rich wood cabinetry, great counter space, and a functional layout perfect for everyday living and entertaining. A convenient side exterior door adds extra flexibility and easy access to the backyard.
Upstairs, you’ll find two generous bedrooms including a spacious primary retreat complete with a soaker tub, separate glass-enclosed shower, and a large vanity—a true private getaway.
The fully finished basement expands your living space with a large recreation room, a comfortable bedroom, and a full bathroom—ideal for guests, teens, or a home office setup.
Outside, enjoy a low-maintenance landscaped yard with turf, a great deck for summer BBQs, and your oversized double-detached garage offering ample parking and storage.
Located right across from a school and just a short walk to grocery stores, restaurants, and everyday amenities, this home offers unbeatable convenience. Plus, enjoy exclusive access to Auburn Bay Lake with year-round activities including swimming, beaches, skating, fishing, and community events.
A perfect blend of comfort, location, and lifestyle—welcome home!
Listing Brokerage: Ally Realty










