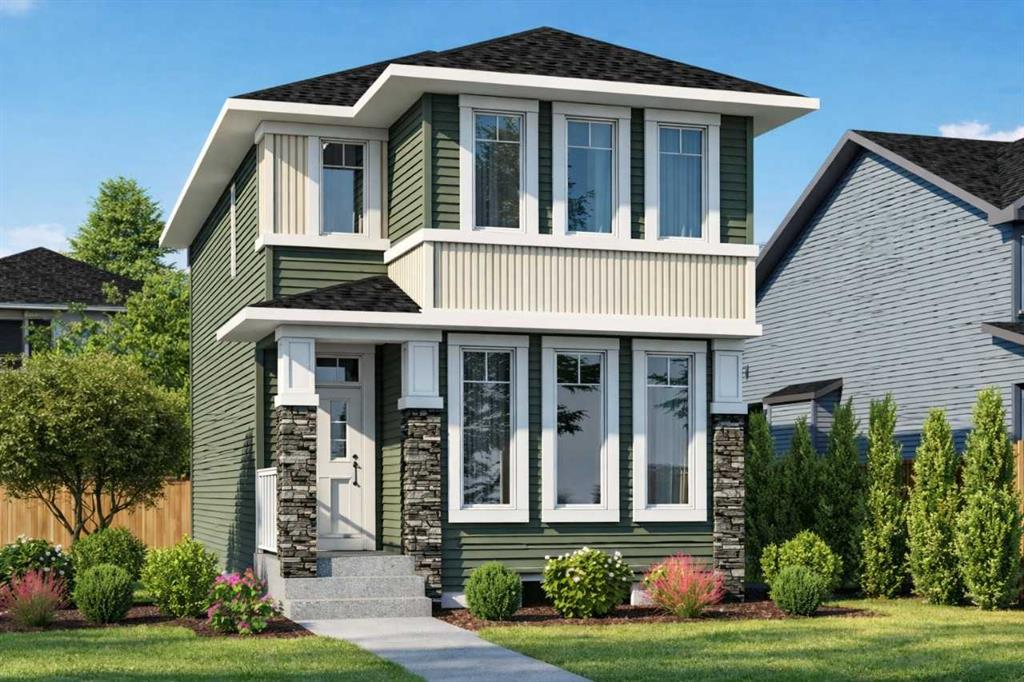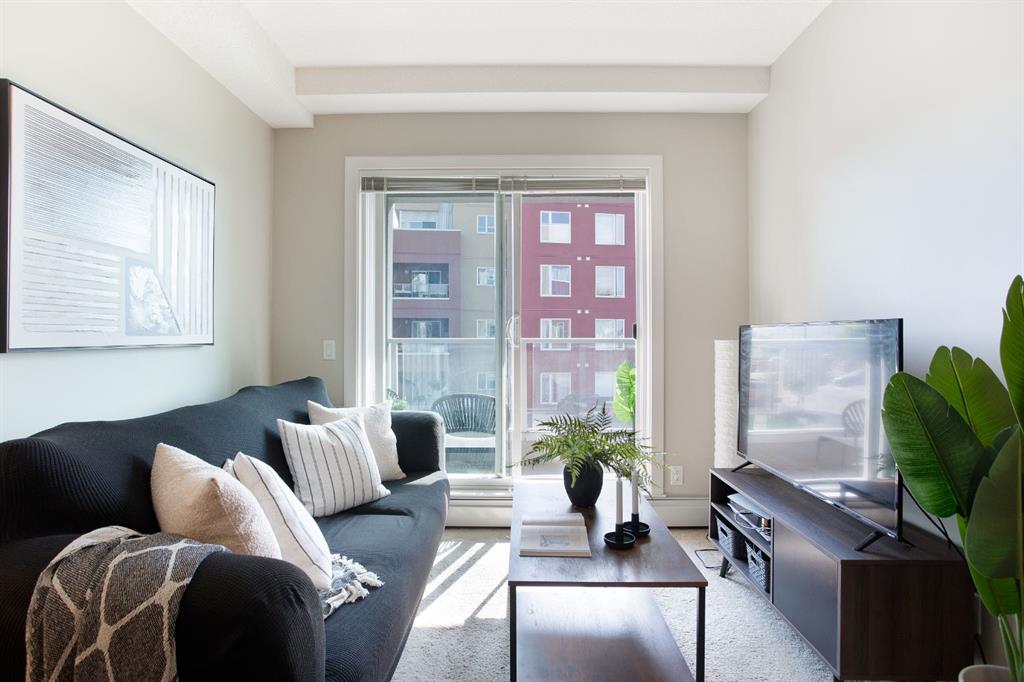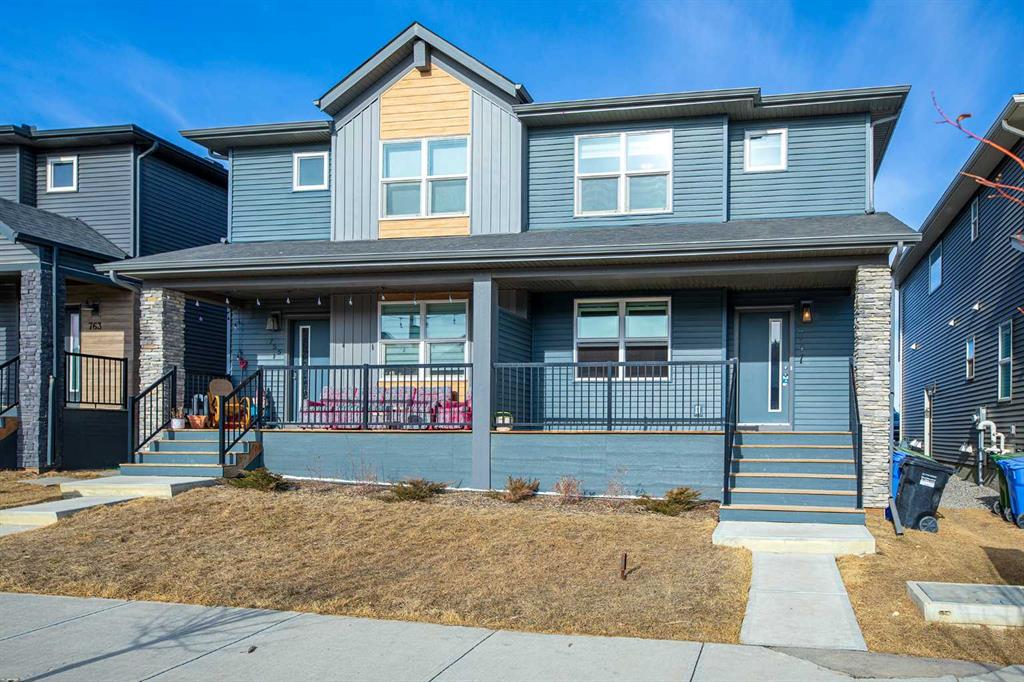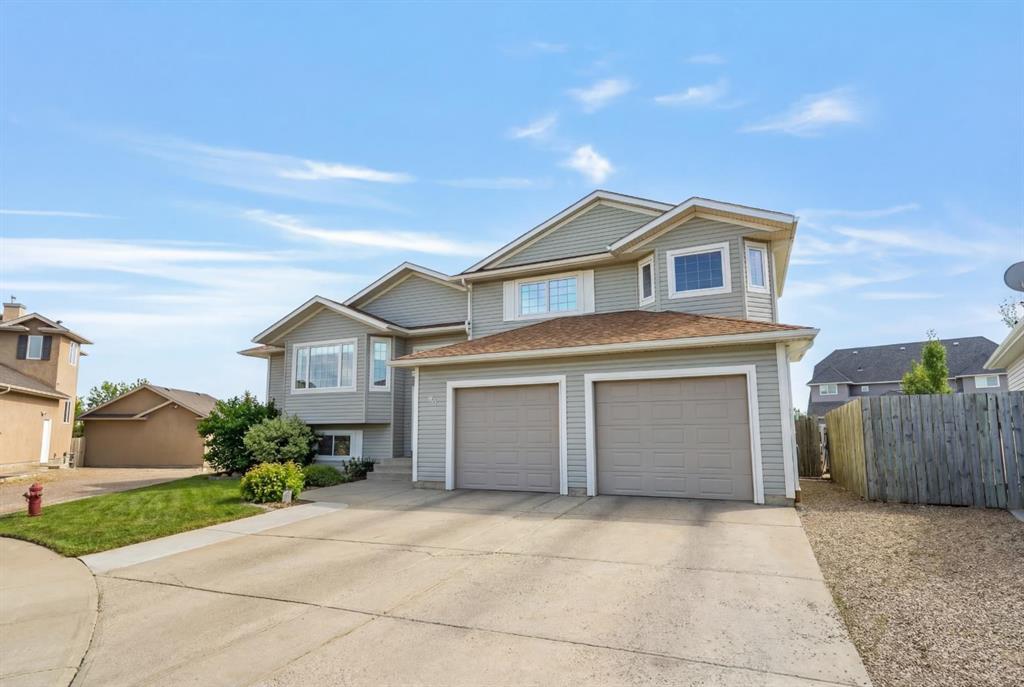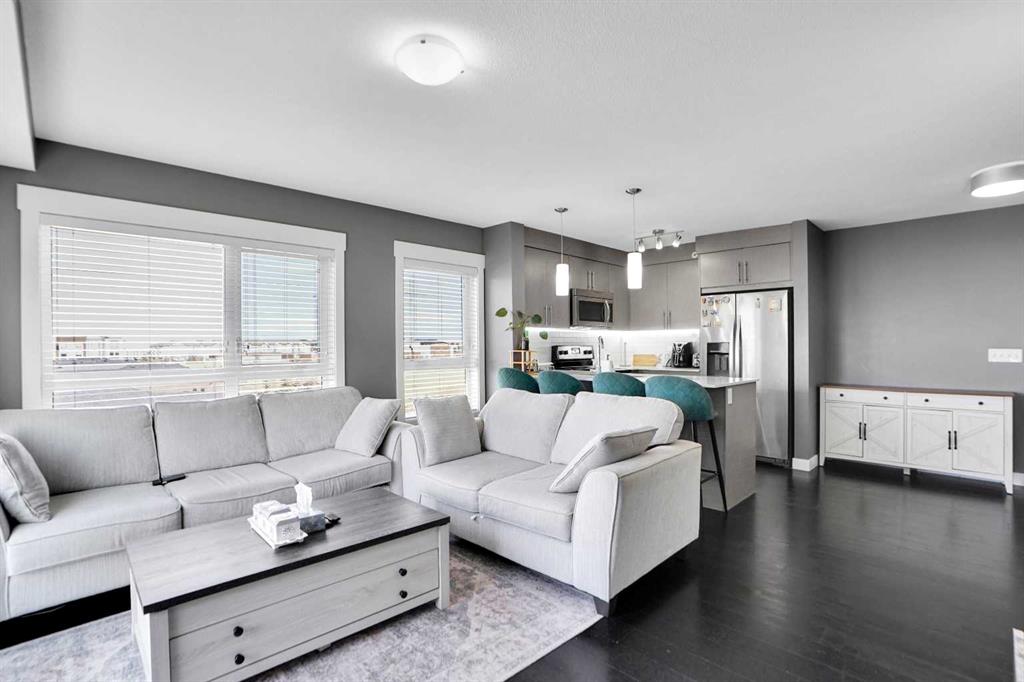2203, 604 East Lake Boulevard NE, Airdrie || $249,900
Experience the perfect harmony of modern sophistication and effortless living in this beautifully updated, south-facing sanctuary. Spanning a generous 847 square feet, this two-bedroom, two-bathroom condo is a masterclass in functional design, maximizing every inch to create an atmosphere that feels both expansive and intimate. Bathed in natural light from its coveted southern exposure, the open-concept layout invites you into a bright, airy living area that flows seamlessly onto a private, sun-drenched balcony—the ultimate setting for morning coffee or evening reflection. The heart of this residence is a chef-inspired kitchen that balances warmth with high-end style. Featuring rich walnut cabinetry, contemporary tiling, and a massive central island with seating for four, it serves as a premier hub for weekend entertaining or quiet weeknight meals. The floor plan is thoughtfully arranged with privacy as a priority; the primary suite acts as a true retreat, offering a large window that frames the sun and a dedicated three-piece ensuite. A spacious secondary bedroom and a full four-piece main bathroom provide ample room for guests, a home office, or a growing family, while the convenience of in-suite laundry ensures your daily routine remains streamlined. Beyond the walls of this stunning unit, the location on East Lake Boulevard is truly unparalleled. Imagine a vibrant community where your front door is situated merely steps from the premier amenities of Genesis Place. Whether you are heading to the gym, the pool, or the skating rink, world-class recreation is right at your fingertips. The lifestyle appeal continues with Bert Church High School, outdoor hockey rinks, tennis courts, and diverse shopping destinations all within easy walking distance. Meticulously maintained and entirely move-in ready, this modern residence offers an incredible opportunity for first-time buyers entering the market, downsizers seeking a simpler pace, or savvy investors eyeing a high-demand district. This isn’t just a condo; it’s a gateway to a convenient, active, and luminous future. Don’t allow this rare find to pass you by—come experience the charm of this exceptional property for yourself and schedule your private viewing today!
Listing Brokerage: CIR Realty










