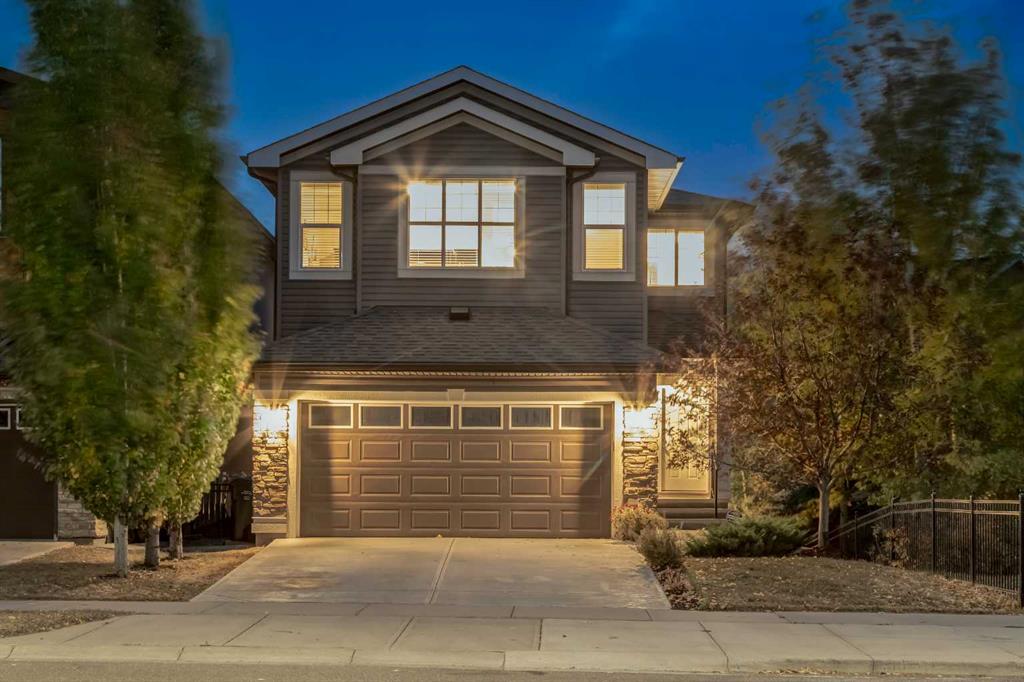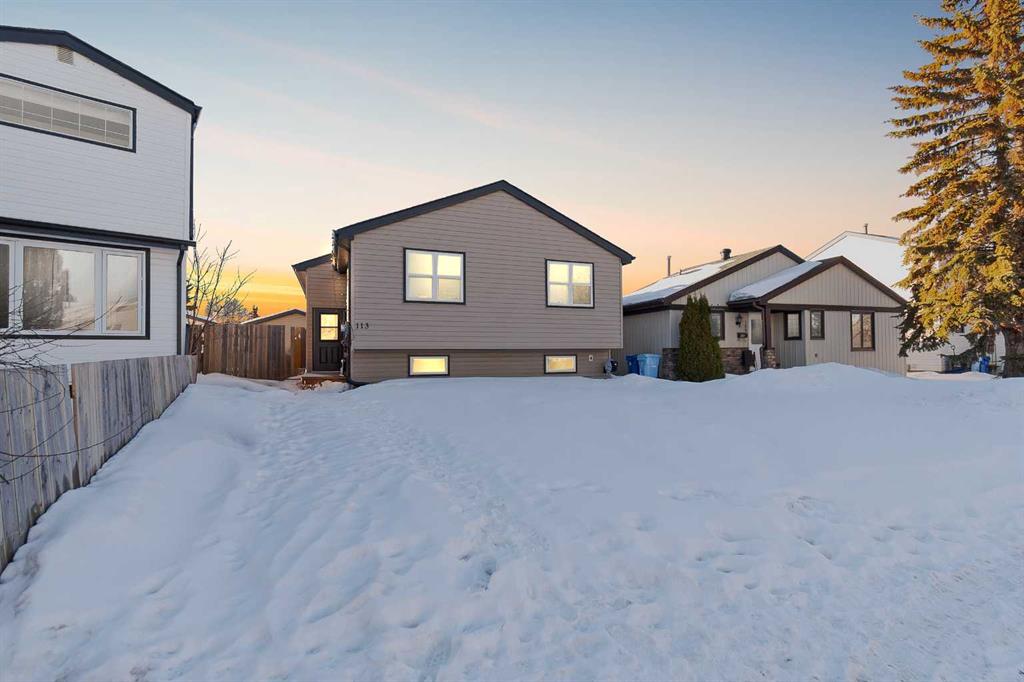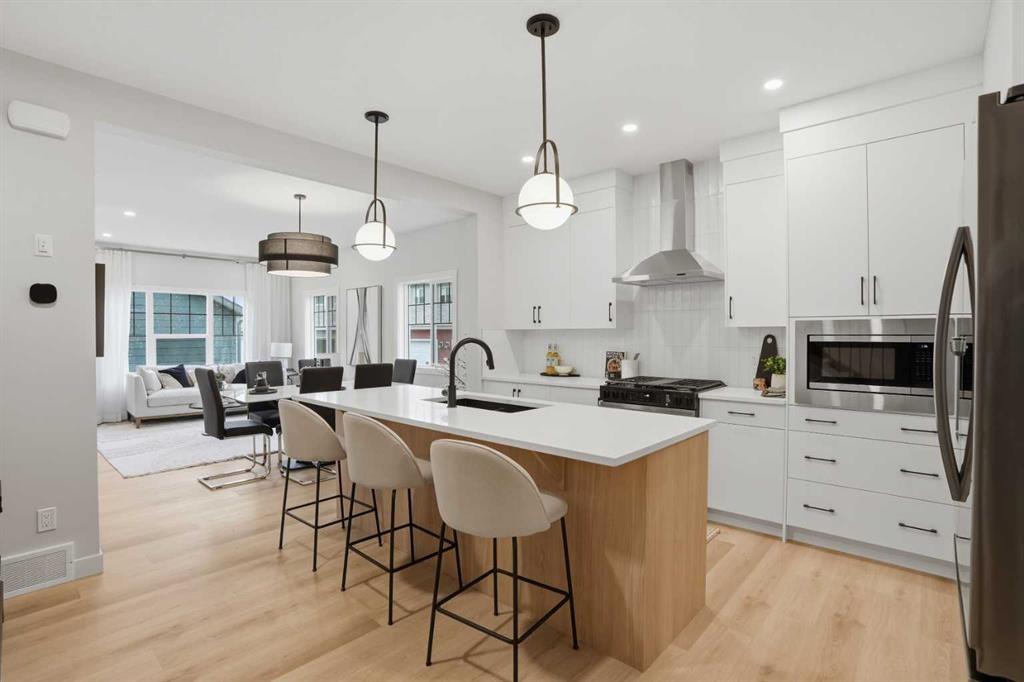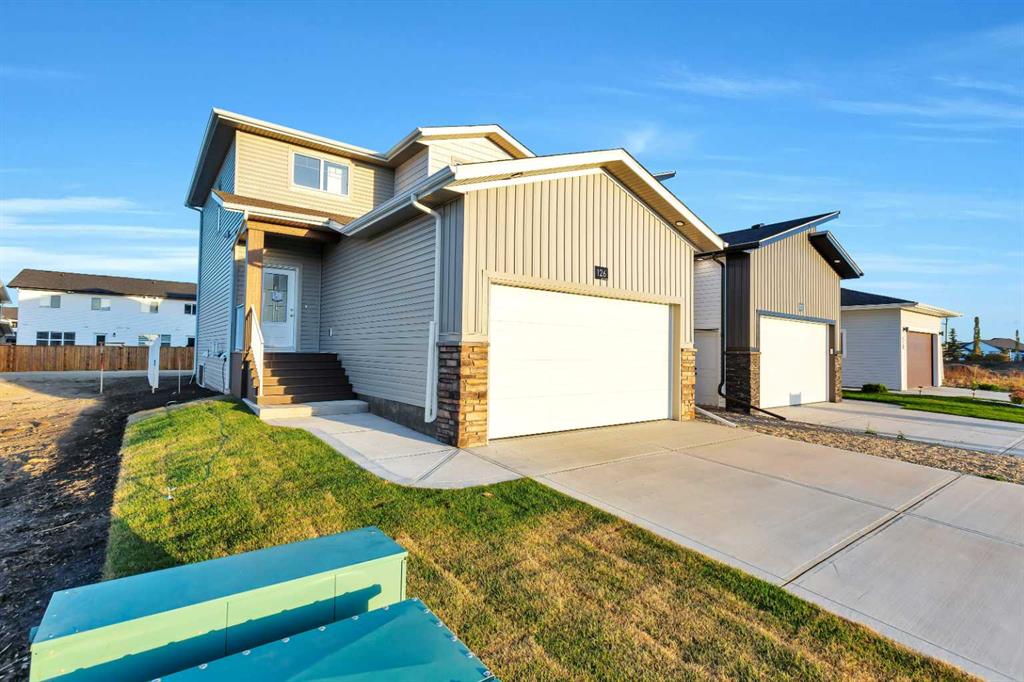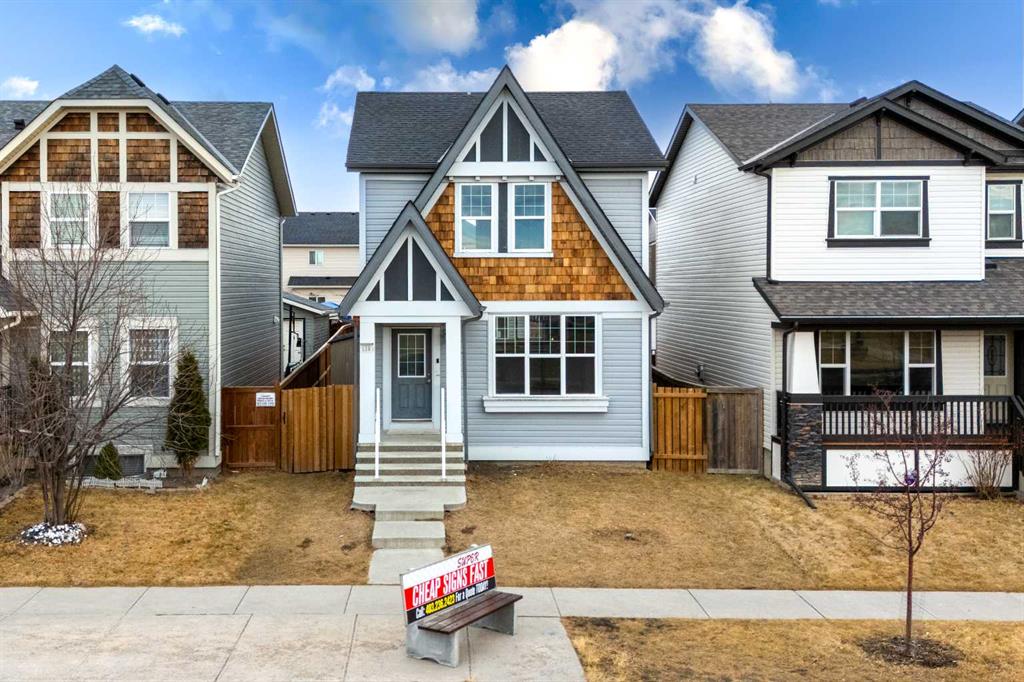113 Bird Crescent , Fort McMurray || $485,000
Welcome to 113 Bird Crescent; a beautifully renovated bi-level that’s sure to impress. From the moment you step inside, the attention to detail is undeniable. The front entry has been thoughtfully redesigned with stylish LVP flooring that flows seamlessly upstairs, a large coat closet, and eye-catching new pendant lighting that sets the tone for the home.
The main living area has been fully transformed into a bright, open-concept space designed for modern living. A custom two-toned island anchors the kitchen, complemented by quartz countertops, classic white subway tile backsplash, and sleek finishes throughout. Pot lighting leads you into the sun-filled living room, where oversized windows frame views of the backyard and flood the space with natural light.
The upstairs bathroom is a true showstopper, completely redone with a new vanity, elegant gold fixtures, bead-board accents, stylish wallpaper, white subway tile in the shower, and oversized grey hex tile flooring that delivers a chic, modern art deco vibe. Wide-plank LVP flooring runs throughout the entire upper level, including two generously sized bedrooms. The primary bedroom offers the added bonus of two closets.
Downstairs, you’ll find brand-new carpet in the family room, along with two large bedrooms — perfect for family, guests, or flexible work-from-home space. An updated bathroom with laundry completes the lower level.
Outside, enjoy a fully fenced, sunny backyard with a brand-new deck, ideal for summer BBQs and playtime. A single detached garage with rear alley access completes the home, while the front driveway offers parking for two vehicles.
Additional upgrades include new exterior doors, new shingles (2025), all new baseboards and trim, washer, dryer, and dishwasher (2025), and central air conditioning (2017). Even better, new windows have already been purchased and fully paid for, ready for installation when the weather warms up.
Set in a quiet, family-friendly neighbourhood, this home is within walking distance to schools, parks, shopping, and baseball fields. Whether you’re raising a family, hosting friends, or simply enjoying day-to-day life, this location offers the convenience and community feel you are looking for.
Listing Brokerage: The Agency North Central Alberta










