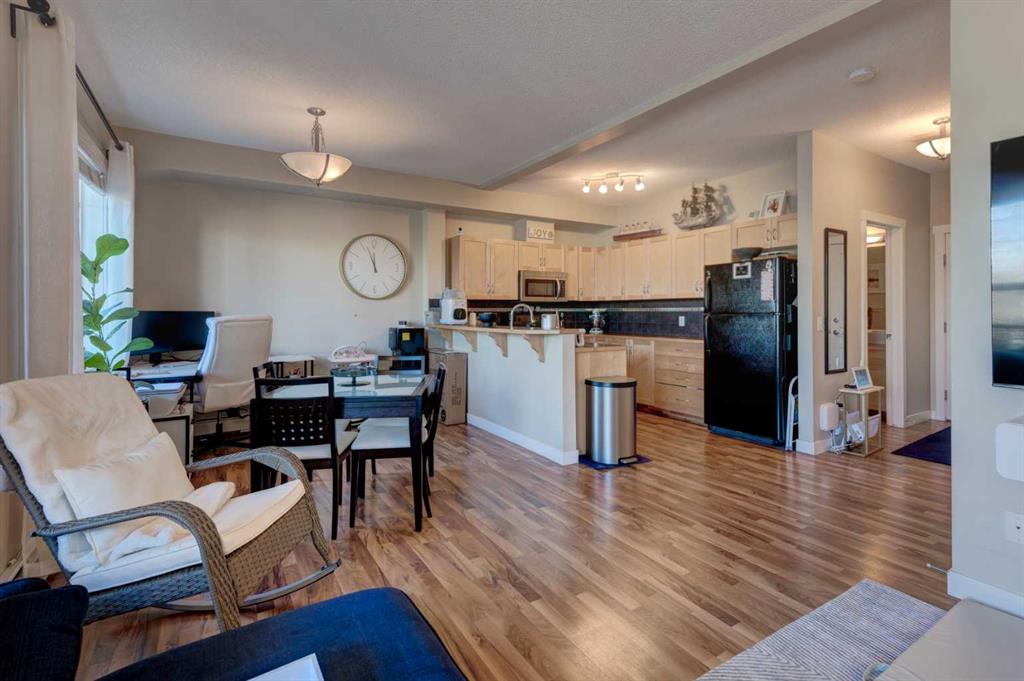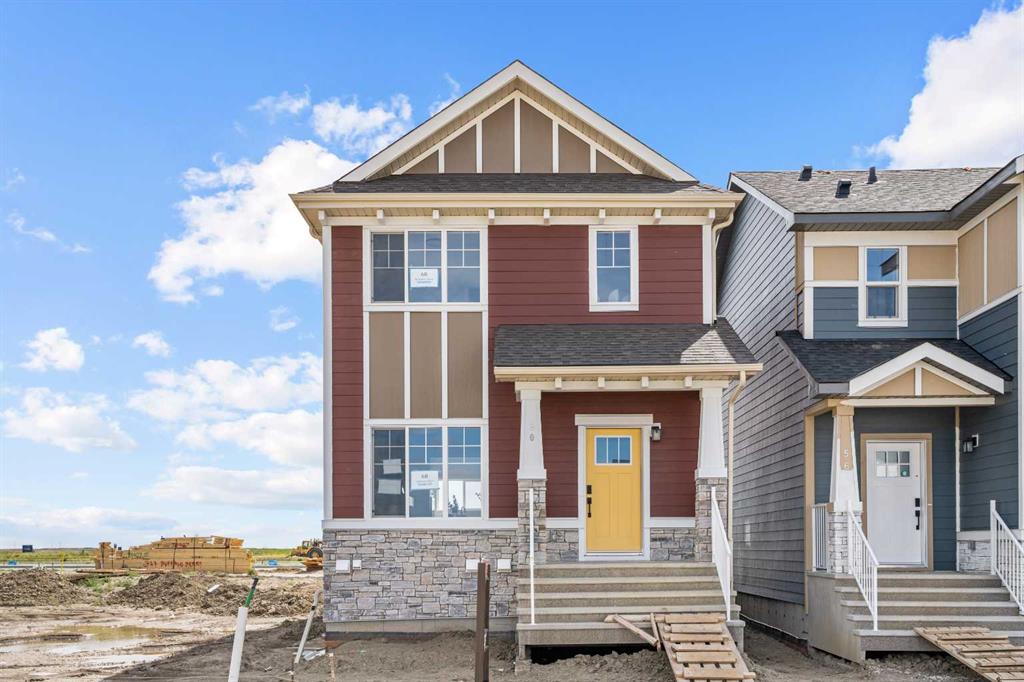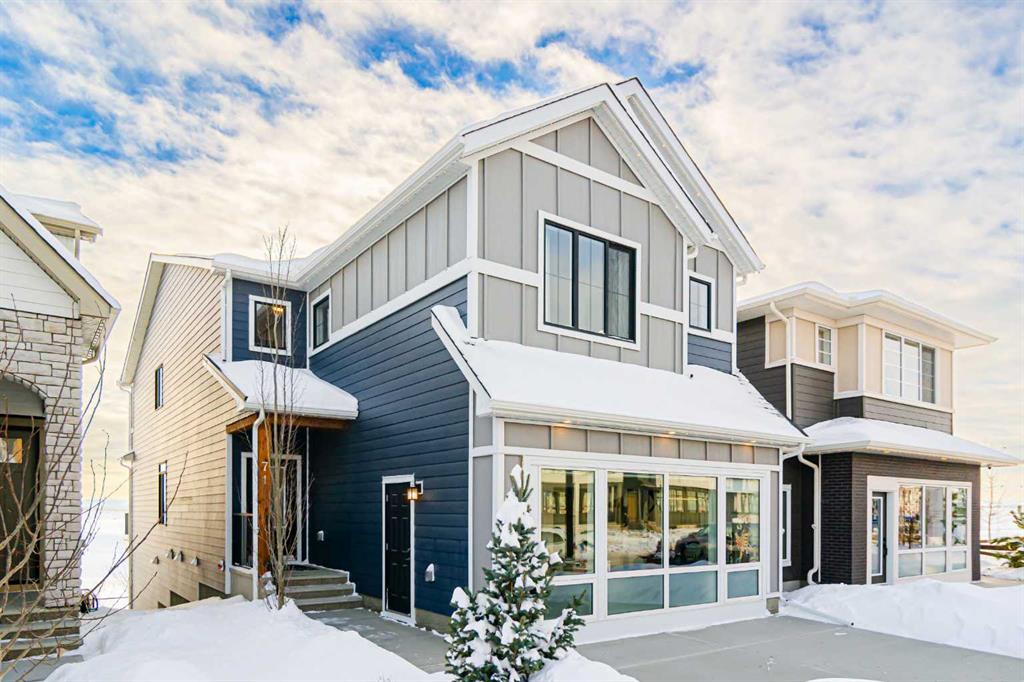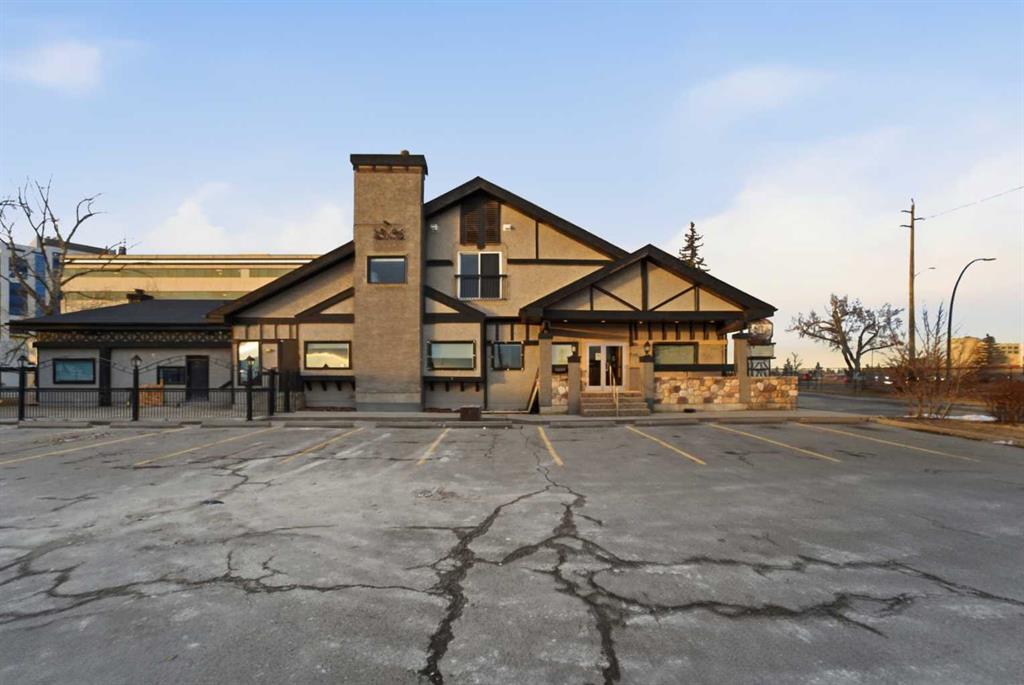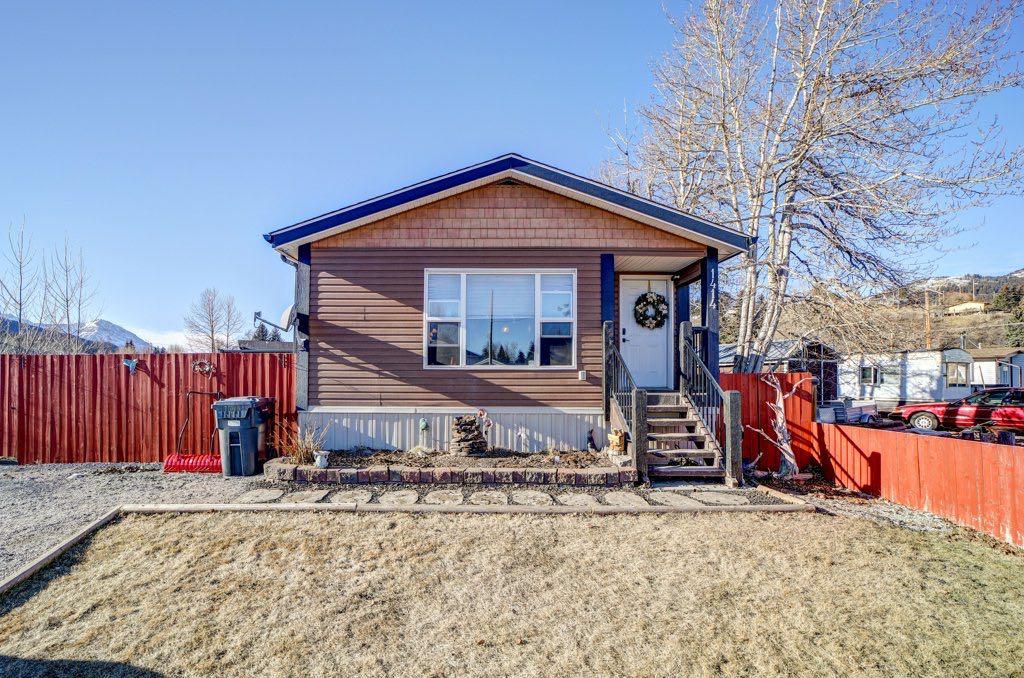1203, 211 Aspen Stone Boulevard SW, Calgary || $369,000
Welcome to a rare multi-level apartment in prestigious Aspen Woods, offering nearly 1,200 sq ft of well-designed living space that truly feels like a townhouse. This unique home features two bedrooms and two full bathrooms on the upper level, including a large, bright primary bedroom with peaceful views of mature green trees and excellent privacy.
The main floor welcomes you with an open-concept layout, combining the kitchen, dining area, and living room into a warm, functional space perfect for everyday living or entertaining. Large windows and patio doors fill the home with natural light and provide access to a spacious balcony where you can enjoy beautiful days outdoors. A convenient half bathroom, full laundry room, and separate storage room complete the main level, adding comfort and practicality rarely found in condo living.
This property includes one titled underground parking stall, and the condo fee covers all utilities except electricity, offering simplicity and predictable monthly costs.
Aspen Woods is known for its friendly community, excellent amenities, and outstanding access to top-tier education. Families will appreciate being just 4 minutes from Ernest Manning High School and 3 minutes from Webber Academy, along with other strong public and private school options. Shopping, dining, and daily conveniences are all close by, making this one of Calgary’s most desirable neighbourhoods.
Currently tenant-occupied until the end of June, with early possession negotiable, this home is an excellent opportunity for homeowners seeking something special in Aspen Woods.
Listing Brokerage: Joyous Realty Inc.










