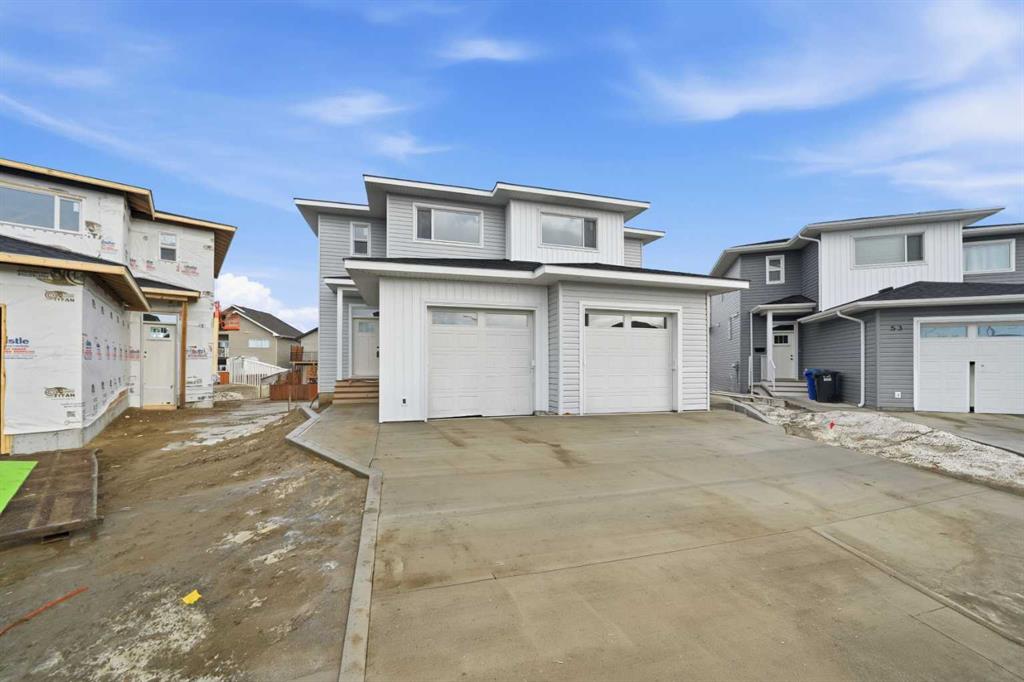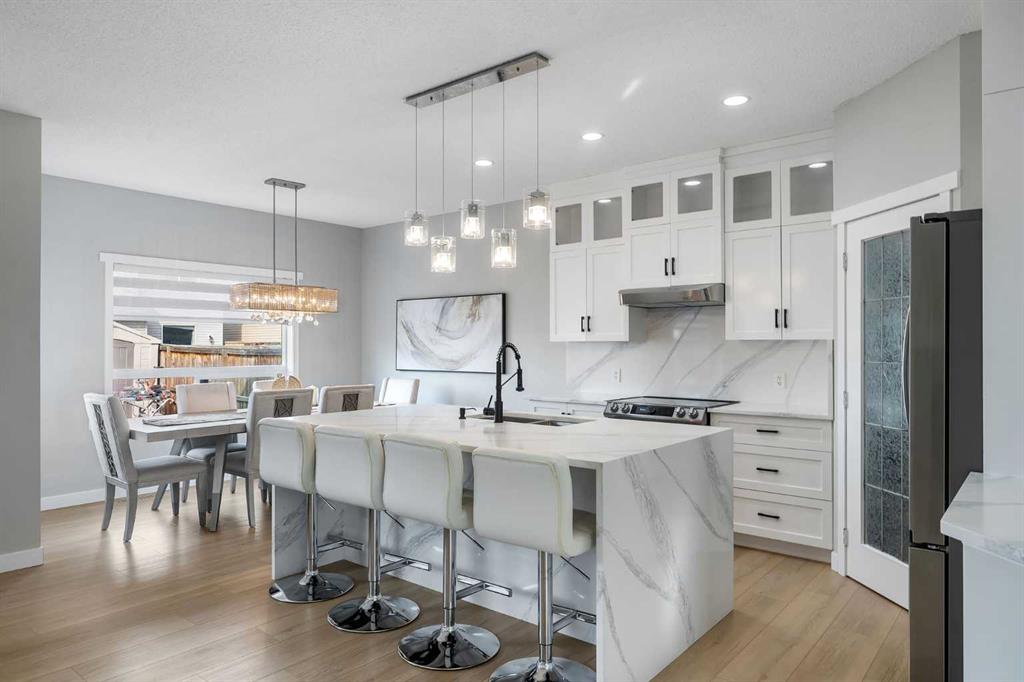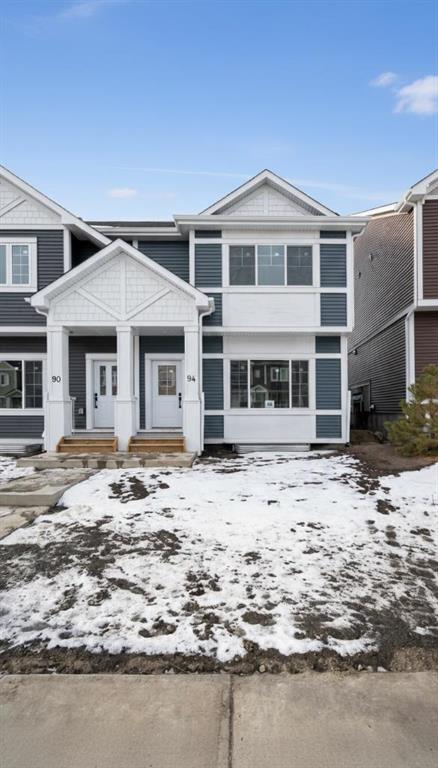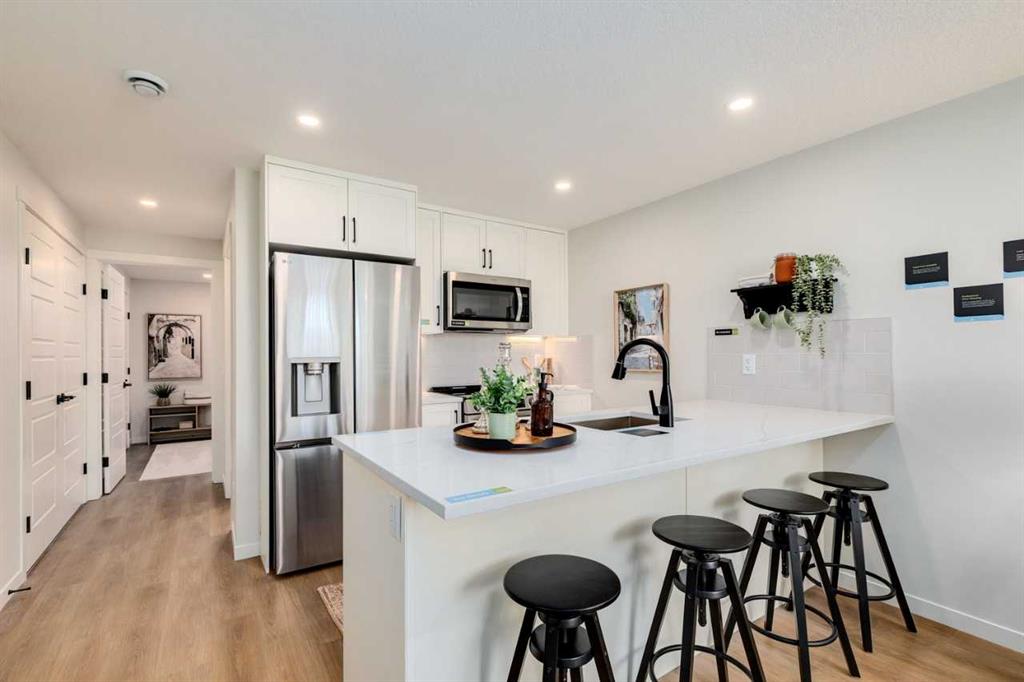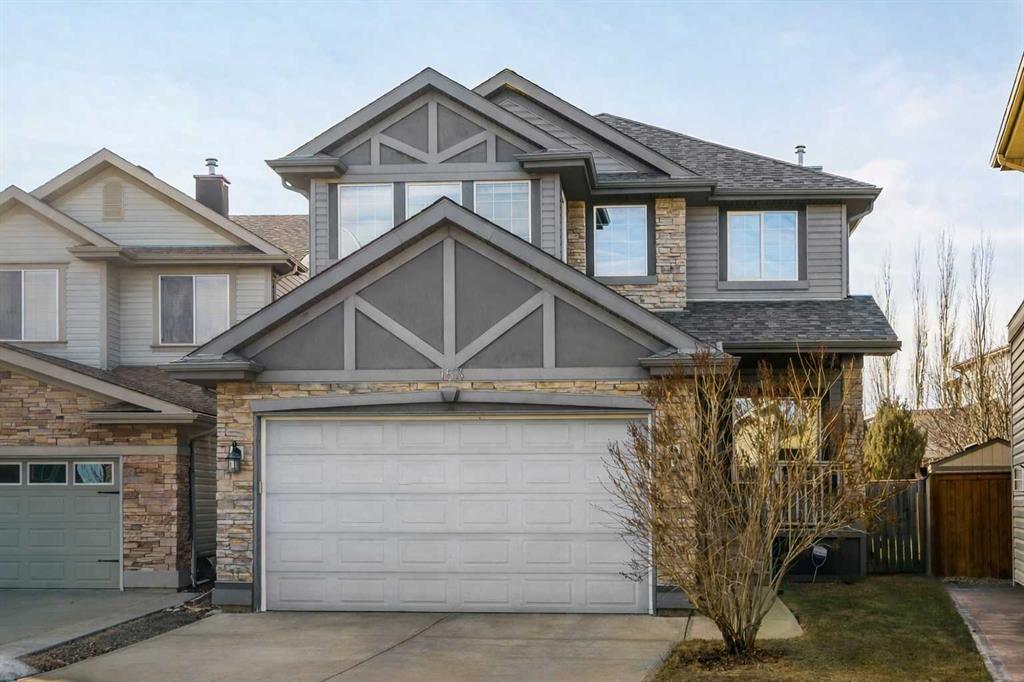153 Kincora Bay NW, Calgary || $729,000
Welcome to the highly coveted neighbourhood of Kincora in Calgary NW. For the growing family, this two-storey, 3 bdrm., 2.5 bath, 2,077 sq. ft. home could be the ideal match. Numerous updates have been completed, including but not limited to central air conditioning (2025), upgraded hot water tank, newer appliances, central vac and new garage door opener. Introducing the main floor starts with the front-facing, attached double garage plus double-parking pad, which covers your parking requirements. Enjoy the benefits of energy-efficient living with professionally installed solar panels - a rare feature in the neighbourhood that helps lower utility costs and supports a sustainable lifestyle. Peace of mind comes standard with a radon remediation system - a valuable health and safety feature that sets this home apart from others in the area. When you step in, the tiled foyer gives you an immediate view of tall ceilings, warm oak hardwood floors, pleasing neutral colours and an overall feeling of spaciousness. The living room lies to the right of the foyer and from there leads to an open concept family room kitchen/dining area flooded with natural light from south-west facing windows. The carpeted family room has a natural gas corner fireplace and is ideal for keeping an eye on the kids while prepping dinner in the adjacent kitchen featuring honey-coloured cabinets, tiled backsplash, an island with a double sink, stainless steel appliances and a corner pantry. The dining area, which leads to a sun-drenched railed deck outside, is a prime entertainment area. A sizable, tiled laundry room with ample closet space, also accessible from the garage. and a 2-pc. bath completes the main level. Moving up to the carpeted second level, a well-windowed bonus room at the head of the stairs offers up endless options – home office, library, play area, etc. The primary bedroom is super spacy with a walk-through 4-pc. ensuite and a walk-in closet adjoining. Two additional bedrooms share a second 4-pc. bath. The basement is unfinished and only limited by your imagination as to developable options. The generous backyard is fenced for privacy and features a sitting area covered with pavers, plus a tiered lawn/shrub area at the rear of the property for those interested in exercising their green thumb. Proximity to Stoney, Shaganappi and Sarcee Trails and the surrounding shopping/restaurant areas, i.e.Creekside Shopping Centre, plus Kincora Pond, soccer fields, playgrounds, schools and churches make Kincora a perfect family-oriented neighbourhood. This home has been carefully maintained and is a delight to view.
Listing Brokerage: Comox Realty










