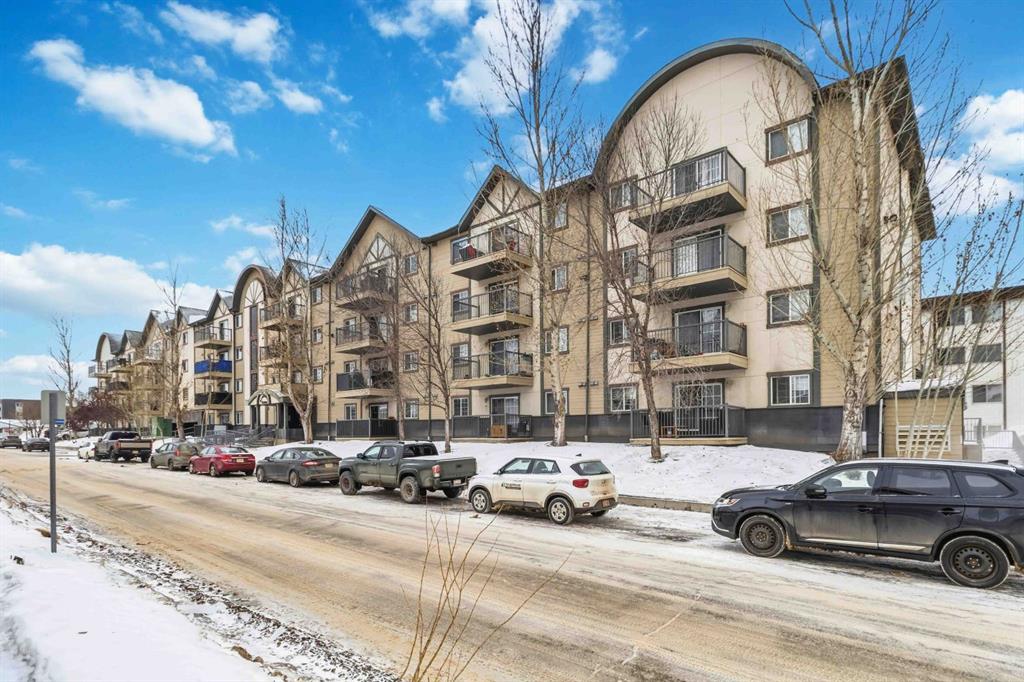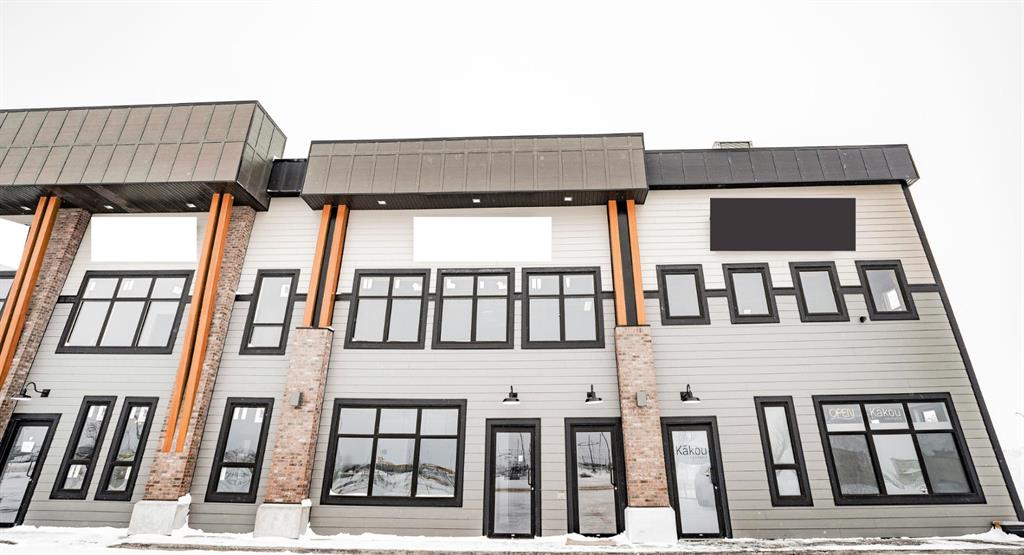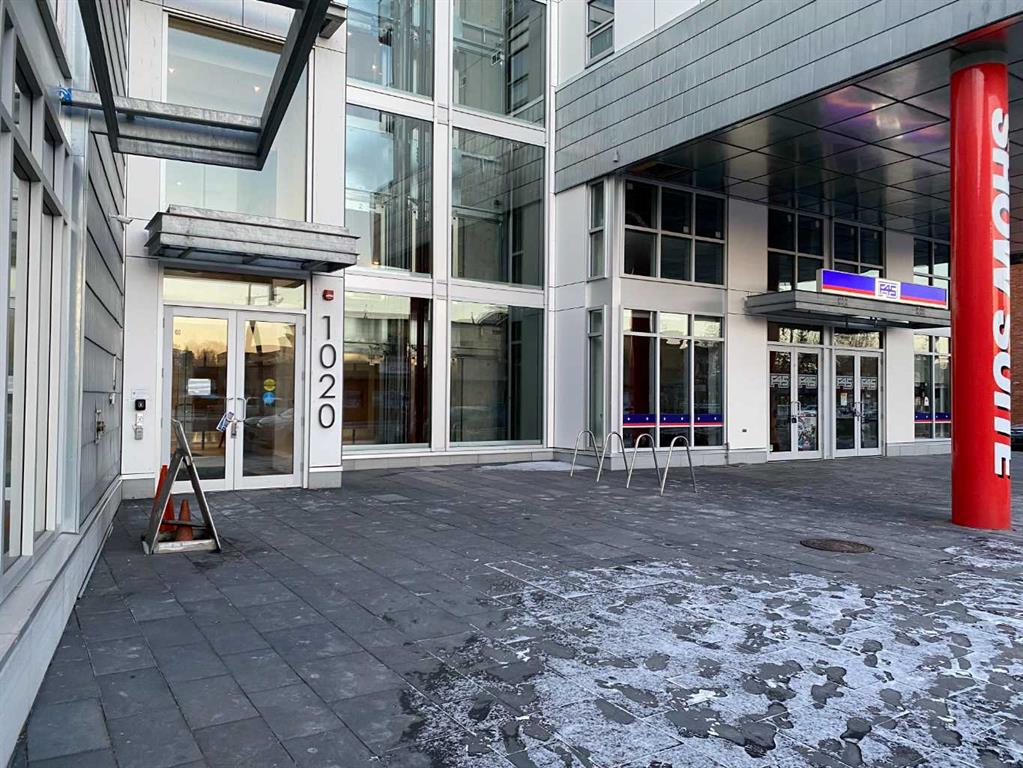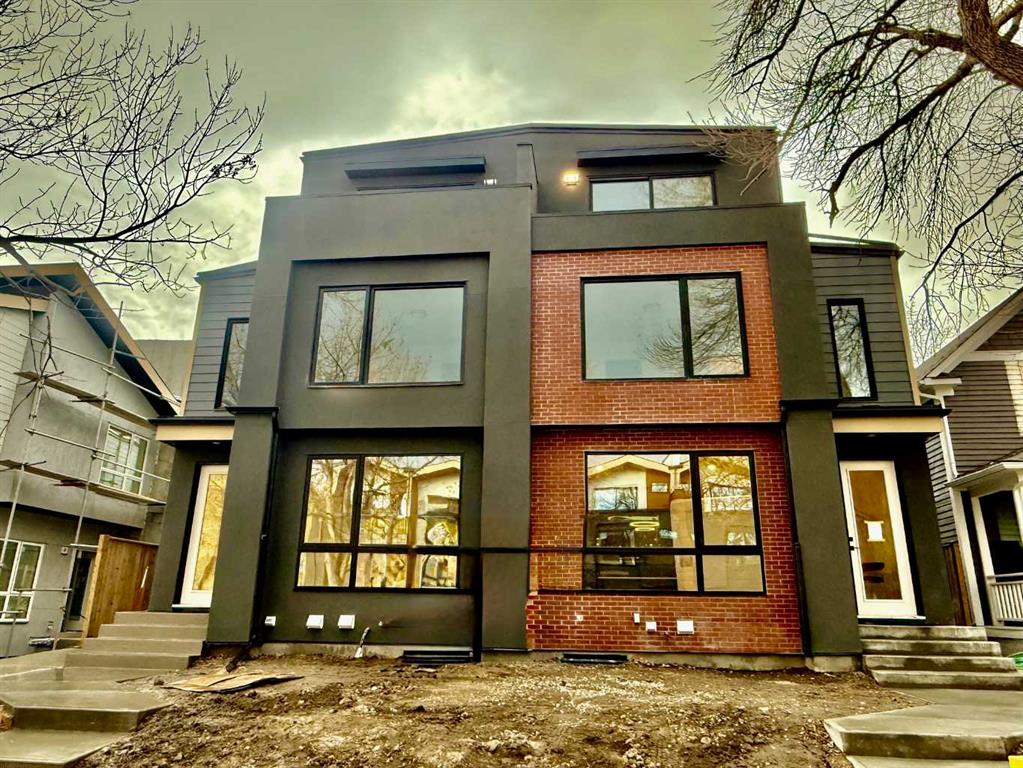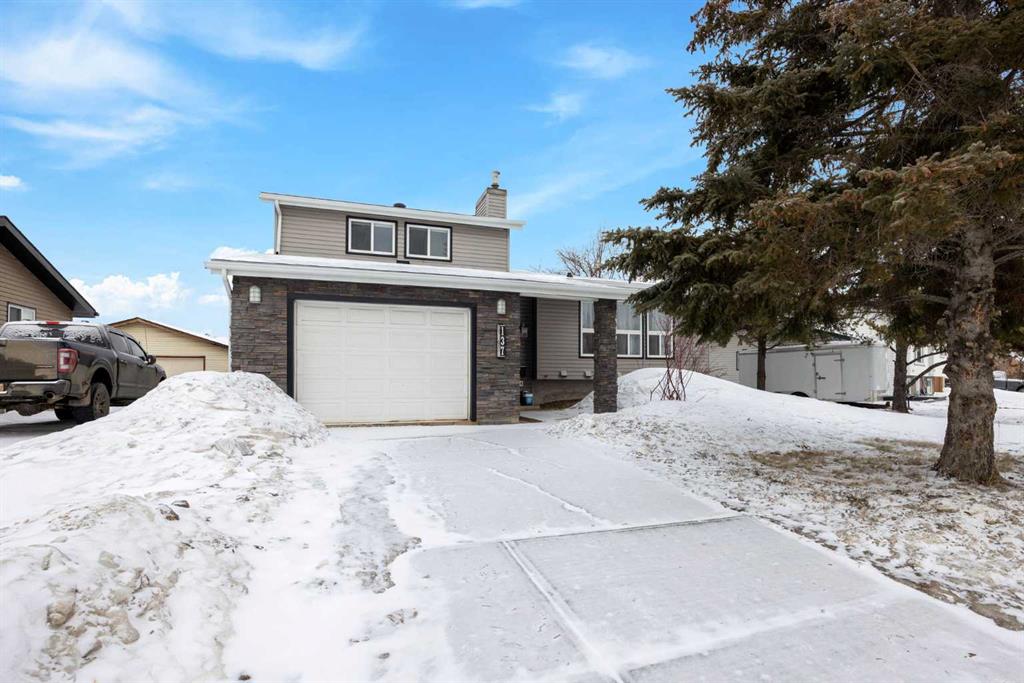137 Deep Road , Fort McMurray || $450,000
# 137 Deep Road, Thickwood — Realtor.ca Listing Write-Up
---
The house your Pinterest board has been manifesting just hit the market in Thickwood, and it delivers on every single wish list item you didn\'t think you could find under one roof.
Welcome to 137 Deep Road. This beautifully maintained 4 level split offers approximately 1,500 sq ft of thoughtfully designed living space with 4 bedrooms, 3 updated bathrooms, and the kind of kitchen that makes you want to cancel every dinner reservation you have ever made.
Let\'s talk about that kitchen, because it deserves the spotlight. A brand new fridge and dishwasher anchor the space alongside a gas range that will elevate everything from your weeknight stir fry to your Sunday morning pancakes. The massive island is the heart of the home, perfect for meal prep, homework sessions, or gathering with friends over a glass of something cold from the built in beverage fridge. And storage? You will never run out. This kitchen is loaded with cabinetry from top to bottom, giving you a place for everything and then some.
The main level flows effortlessly with gorgeous carpet free flooring throughout the entire home, creating a clean and modern feel from the moment you walk through the front door. The updated bathrooms bring a fresh, contemporary touch that complements the home\'s overall style perfectly.
Upstairs you will find generously sized bedrooms that offer comfort and privacy for the whole family. The lower levels are equally impressive, featuring a finished rec room that is ideal for movie nights, a play area, a home gym, or whatever your family needs most. This is the kind of bonus space that makes everyday living feel a little more spacious and a lot more fun.
Step outside and the backyard will stop you in your tracks. Fully fenced with mature trees and established landscaping, this yard is your private retreat. The deck is ready for Saturday morning coffee, summer barbecues, or simply watching the kids and pets enjoy all that space. It is the kind of outdoor living that Thickwood is known for, and this home delivers it beautifully.
A single attached garage rounds out the package, keeping your vehicle protected through every season.
137 Deep Road is the complete package for families, couples, or anyone who has been waiting for a home that checks every box without compromise. Homes like this in Thickwood do not come along often, and when they do, they do not last. Book your private showing today and see for yourself why this is the one you have been scrolling for.
Listing Brokerage: RE/MAX Connect










