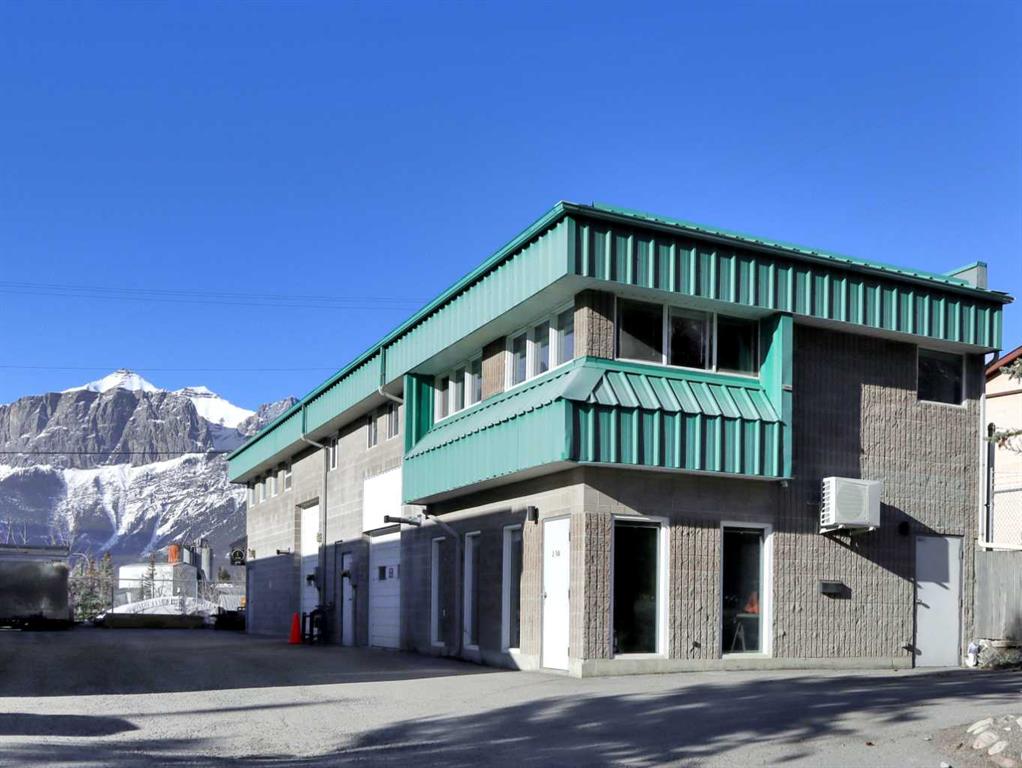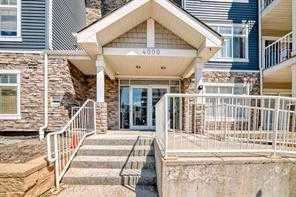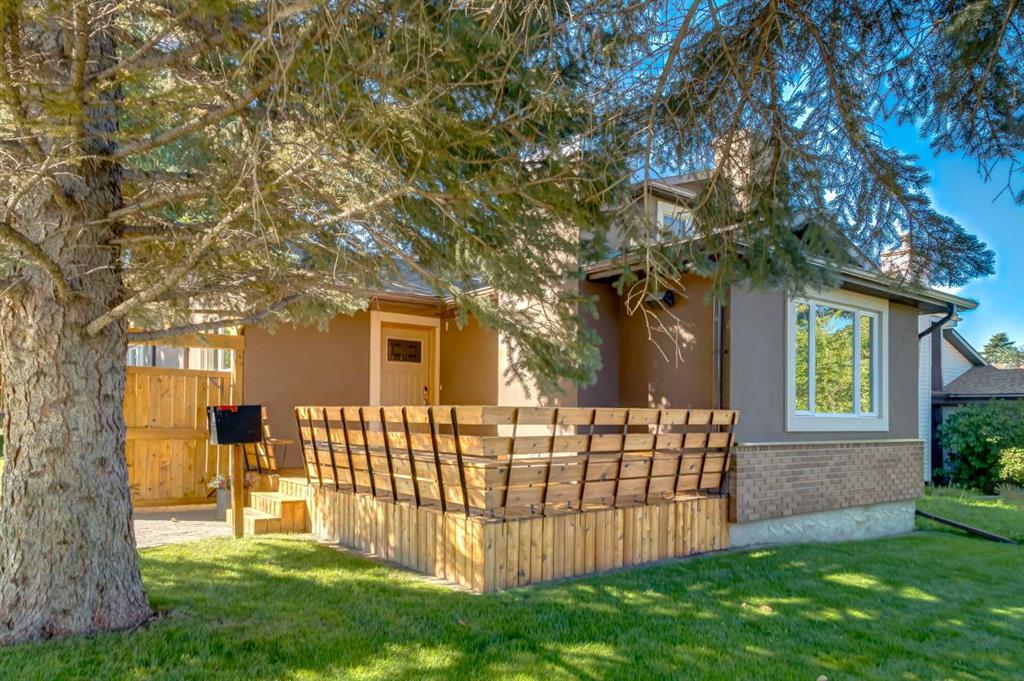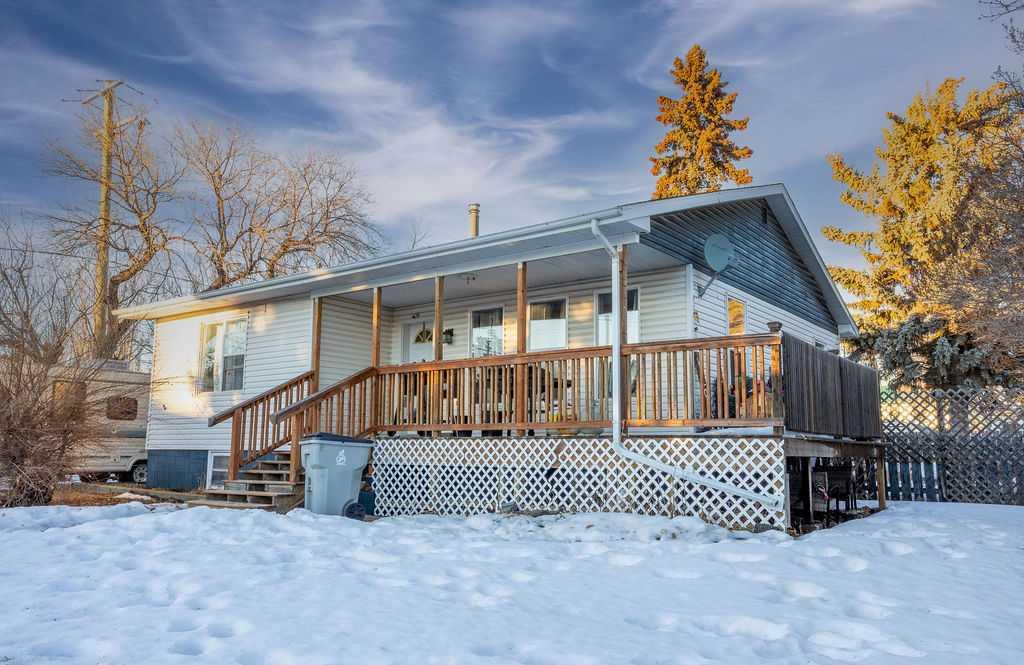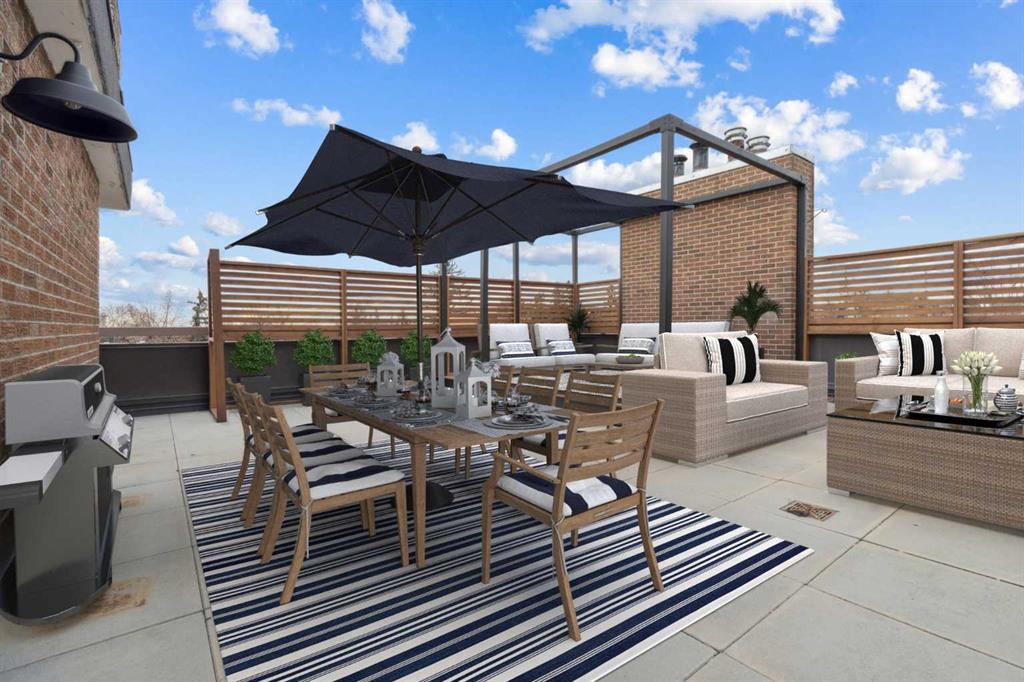502 5 Avenue , Wainwright || $269,000
Welcome to this well-located and thoughtfully laid-out home in the town of Wainwright. Offering 1,081 sq. ft. of living space on a large corner lot (just over a lot and a half) this property is perfectly positioned near the school, hospital, walking trails, Communiplex, Multiplex, ball diamonds, playgrounds, and provides quick, easy access to First Avenue for commuting to CFB Wainwright. The main floor features a bright, open-concept layout with an eat-in kitchen flowing seamlessly into the living room, where large windows fill the space with natural light and offer lovely summertime views of the mature trees in the front yard. Two comfortable bedrooms and two bathrooms complete the upper level, making it ideal for families, professionals, or those looking for main-floor functionality. A spacious side-entry mudroom keeps boots, coats, and gear neatly out of the main living area—necessary for our unpredictable Alberta seasons. Downstairs, the fully developed basement adds even more value with two generously sized bedrooms, an additional bathroom, recreational or family room and a laundry room with extra storage space, providing flexibility for growing families, guests, or home office needs. Outside, enjoy a mature yard with plenty of room to relax or play, along with a substantial 16\' x 16\'-6\" shed that was formerly a garage—ideal for storage, hobbies, or future projects. With its unbeatable location near essential services, parks, and recreation, this property offers comfort, convenience, and space in one complete package.
Listing Brokerage: Coldwell Banker Hometown Realty










