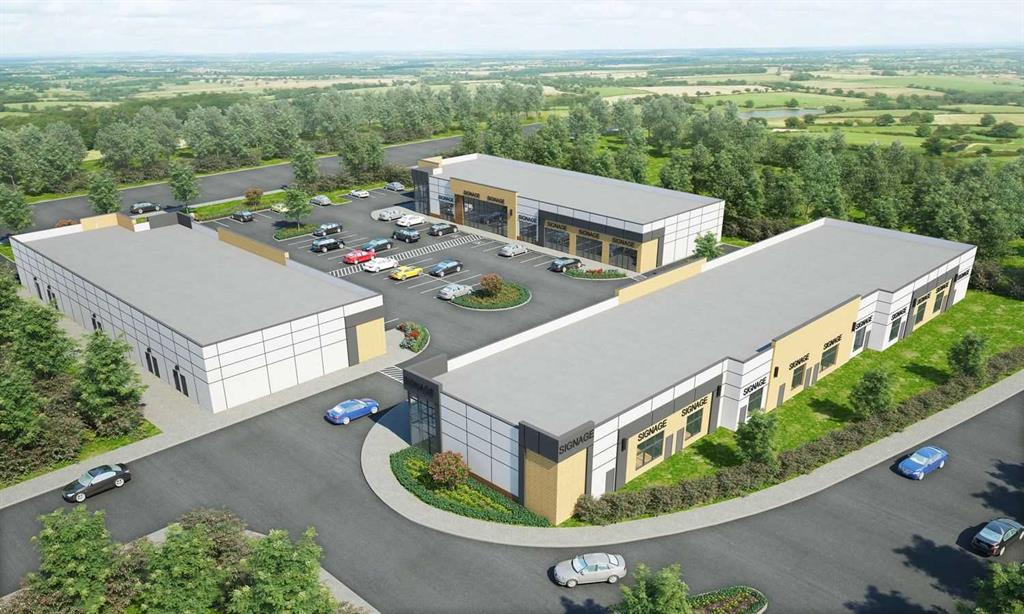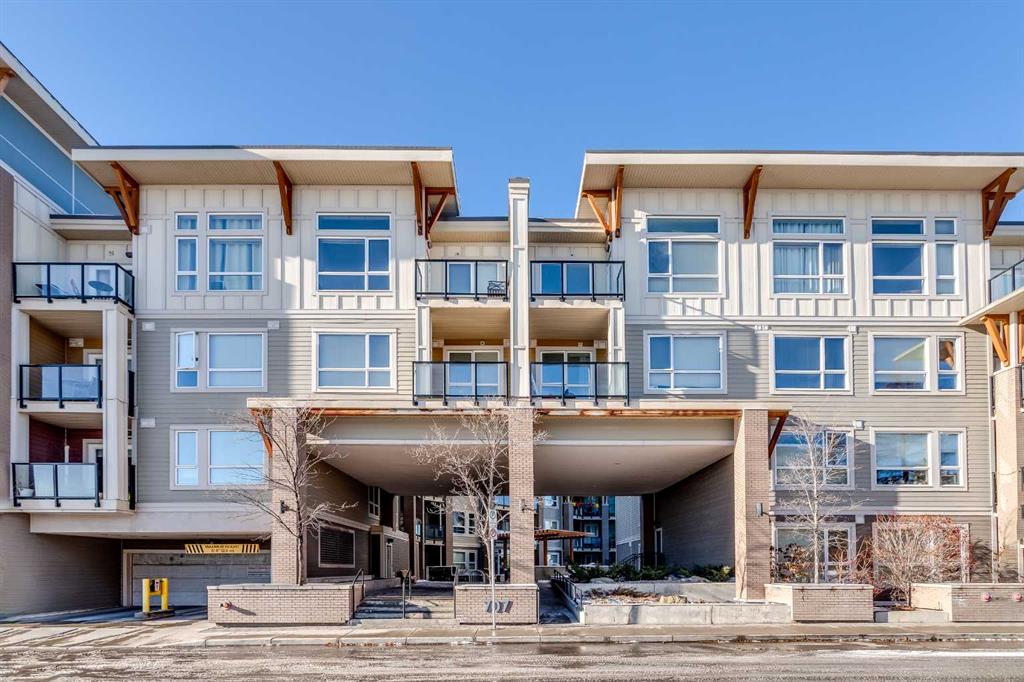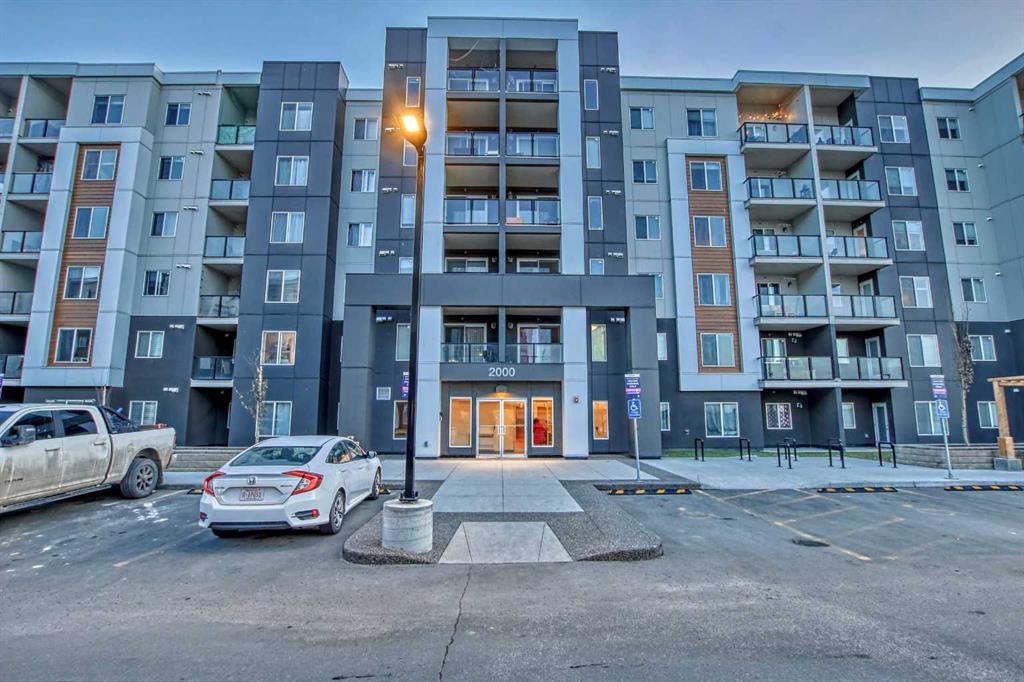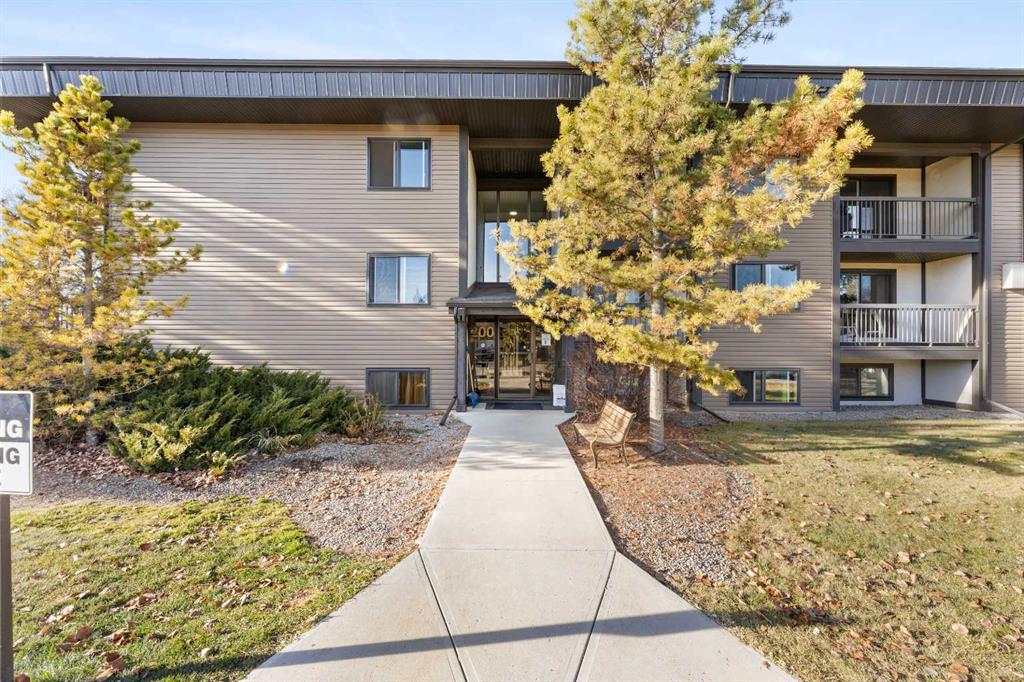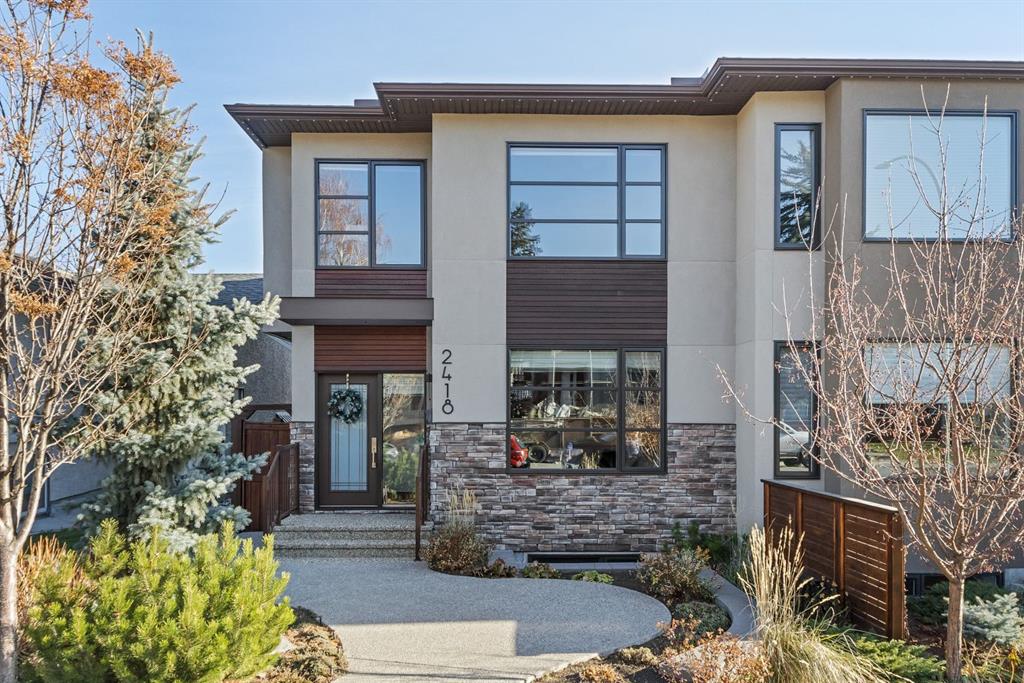2418 25A Street SW, Calgary || $962,000
Welcome to the essence of contemporary lifestyle at 2418 25A Street SW. No detail has been spared in this exceptional residence. The upper level boasts new hardwood floors, while the stairs and lower level now feature plush 44oz carpet with 10oz underlay. The entire home has been professionally painted, providing a flawless finish that complements the unique accents in each room. Recent replacements include a new Electrolux dryer, full 16ga stainless steel kitchen sink, and new furnace in Dec 2022, demonstrating the owner’s commitment to keeping this property in impeccable condition. Inside you will discover 9-foot ceilings on both the main floor and in the lower level, creating an expansive and airy ambiance throughout. The open-concept main floor features a chef\'s dream kitchen with waterfall-style quartz countertops on the island, stainless steel appliances, under-cabinet lighting, and a dedicated coffee bar. Large windows and 8ft exterior doors flood the space with natural light, highlighting the quality finishes and design, including a modern fireplace and built-in ceiling acoustics on all 3 floors. The front entrance and back entrances feature closet built-ins by California Closets, and the rear door features a high end, multi-point locking system for added security. Luxury extends to the upper level, where the new, professionally installed hardwood floors lead to 2 spare bedrooms, a 4-piece bath, and a laundry room with Electrolux steam washer and dryer. The primary bedroom is a sanctuary with a 5-piece ensuite bath, complete with a clawless soaker tub, water closet, 10mm glass shower door, and heated floors, and spacious walk-in closet. The lower level continues to impress with heated floors throughout, a fourth bedroom, and another full bath. The expansive recreation room features a stunning wood feature wall and a full wet bar with upper cabinets and accent lighting, perfect for entertaining. Professionally landscaped by The Landscape Artist, the exterior is an equally impressive showcase of care and craftsmanship. The fence, deck, and exterior wood accents have all been freshly stained, creating a seamless blend of elegance and curb appeal. Built in holiday lighting and lights on the pathway to the front door. The fully finished, double detached garage is heated for year-round comfort and the over-sized A/C unit will have no problem keeping the summer heat at bay. The neighborhood is very safe with friendly neighbors, but there is a security system in place if the new owner wishes to connect. The roof was recently replaced as well in 2020, and all HVAC equipment has been professionally cleaned and serviced this year.
Centrally located in the desirable Richmond neighborhood, this residence offers proximity to all that Calgary has to offer. Including the trendy Marda Loop just a short walk away, multiple parks and easy access to main roadways with direct access to downtown.
Listing Brokerage: GRASSROOTS REALTY GROUP










