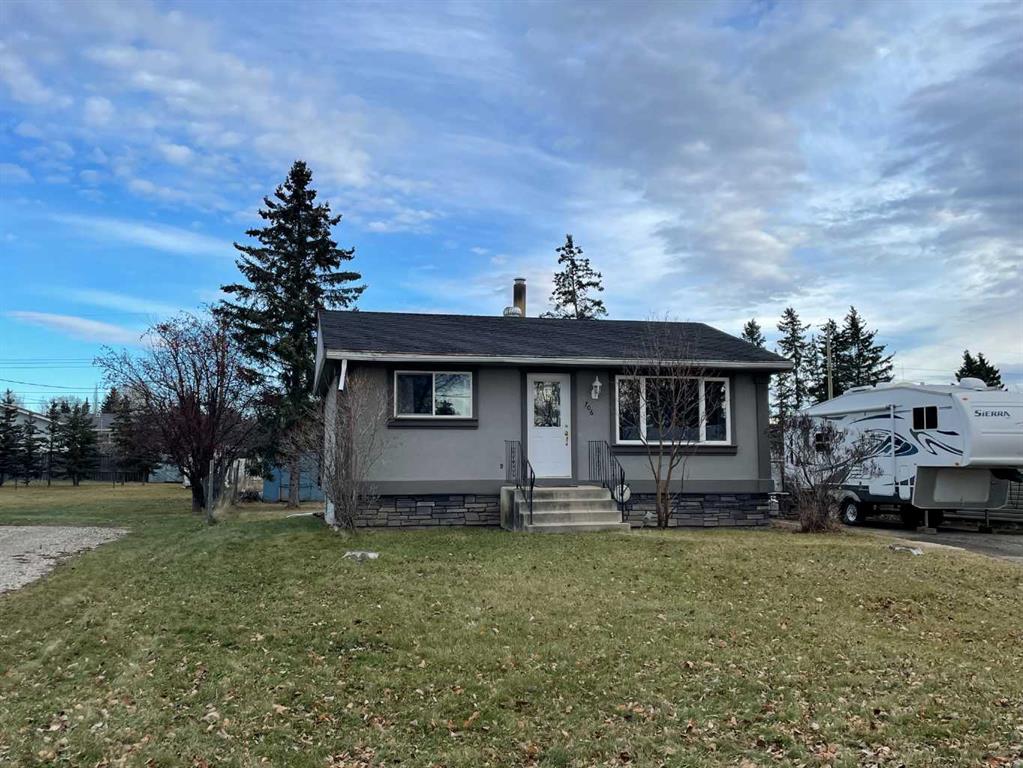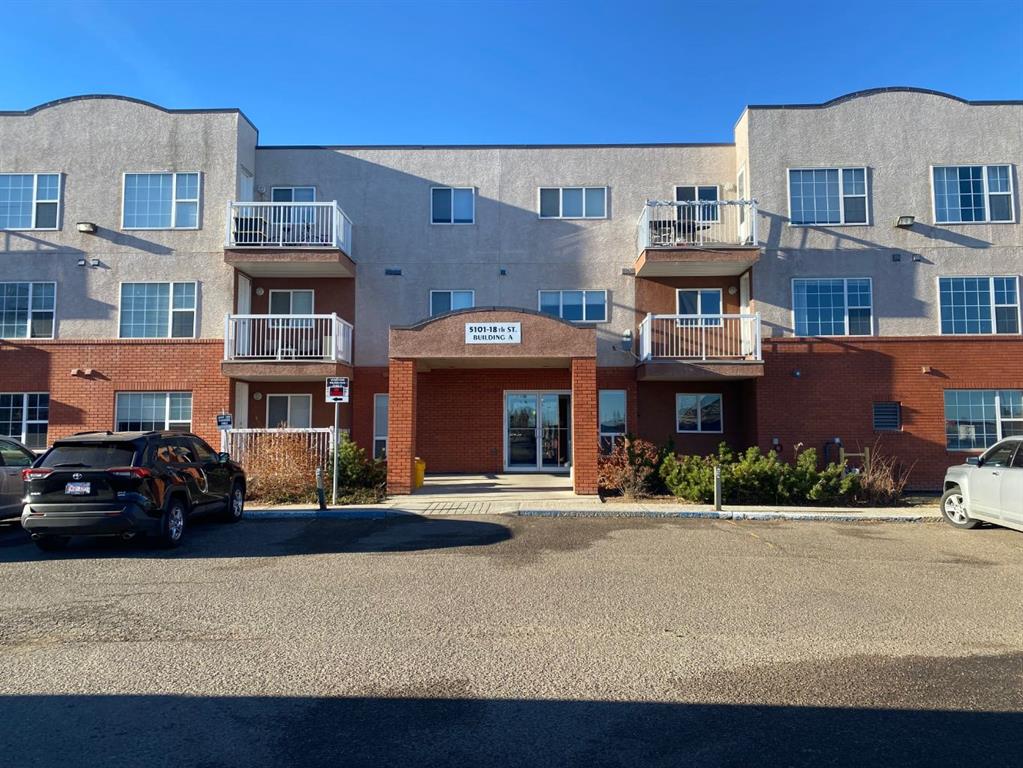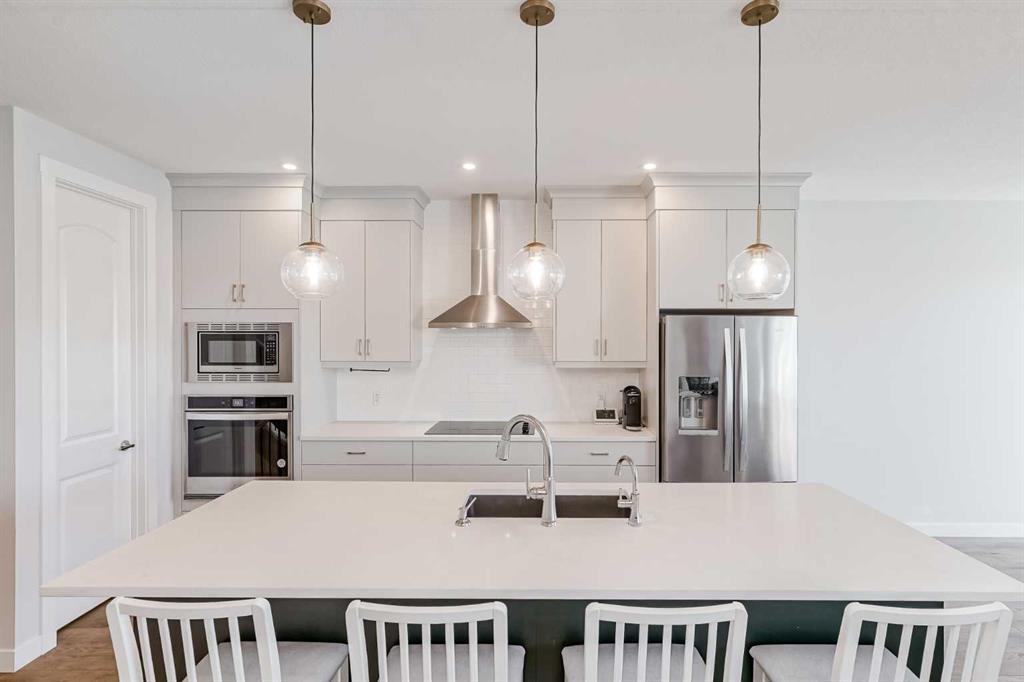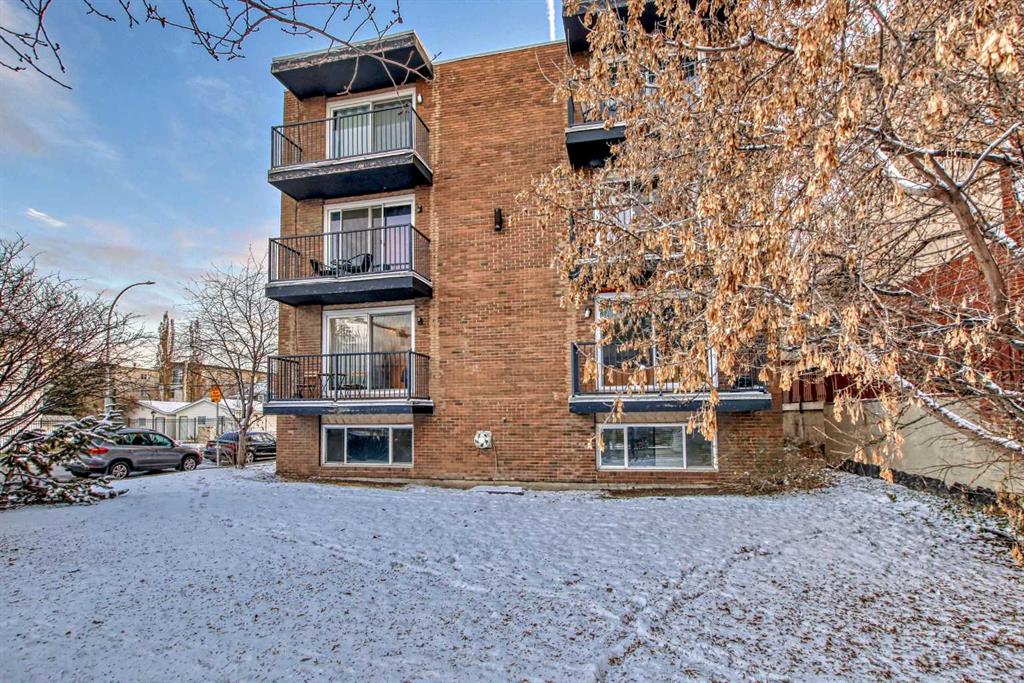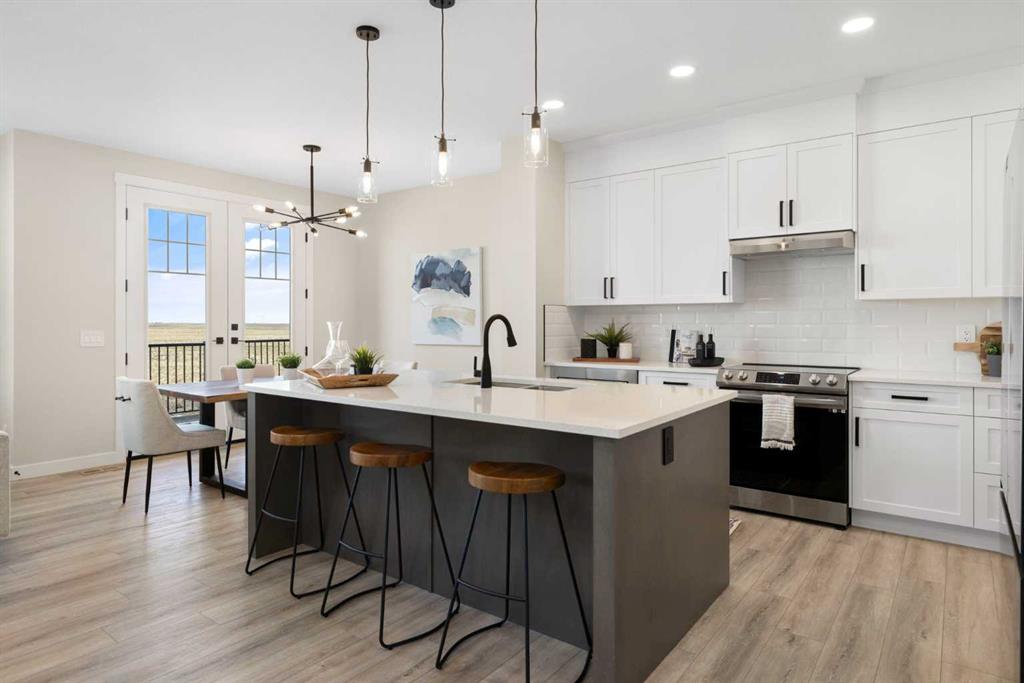13 Rowley Gardens NW, Calgary || $875,000
Welcome to this stunning 4-level split home, with over 2900 square feet of development. Immerse yourself in the luxury of modern living with this like-new property, boasting a spacious layout and top-notch features. Upon entering, the large foyer provides ample storage, setting the tone for the practical and stylish design throughout. Ascend a few steps to discover the open-concept living area, where the upgraded kitchen steals the show. With cabinets reaching the ceiling, an electric cooktop, a chimney hood fan, a built-in microwave and oven, a refrigerator, and a dishwasher, this kitchen is a chef\'s dream. The large island seamlessly connects to the dining area, creating a perfect space for entertaining. The living room is a cozy haven, featuring a gas fireplace and offering access to the full-width deck, perfect for enjoying outdoor moments. On the second level, a spacious bonus room with vaulted ceilings awaits, complete with patio doors leading to the front balcony. Additional storage and a versatile nook add to the functionality of this space, ideal for a children\'s play area or a dog\'s corner.
Venture to the upper level to find the primary bedroom, with a beautiful 5-piece ensuite and a custom closet. Two more bedrooms and a main bath complete this level, while the laundry room, equipped with a sink, adds convenience to daily chores. The lower level is a retreat of its own, featuring a 4-piece bathroom, an additional bedroom with large windows, an office, and a bright rec room with expansive windows, creating a welcoming atmosphere. This home is not just beautiful but also smart, with integrated smart home technology. Stay comfortable year-round with air conditioning, and enjoy the efficiency of a tankless hot water system. Situated in an incredible location, this property is within walking distance to Rockland Park Pond, the Bow River, and a future Community Centre, providing a perfect blend of nature and community amenities. Don\'t miss the opportunity to make this your dream home!
Listing Brokerage: eXp Realty










