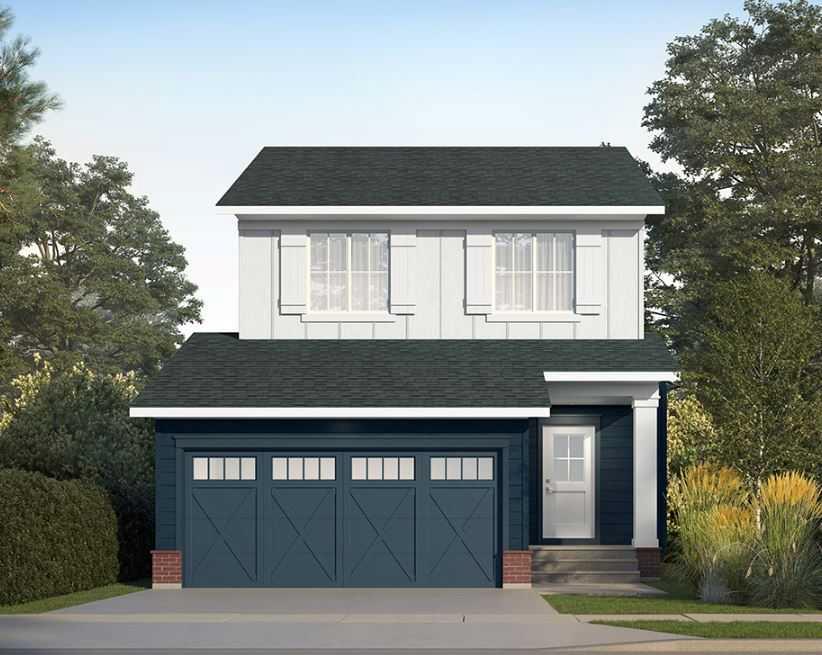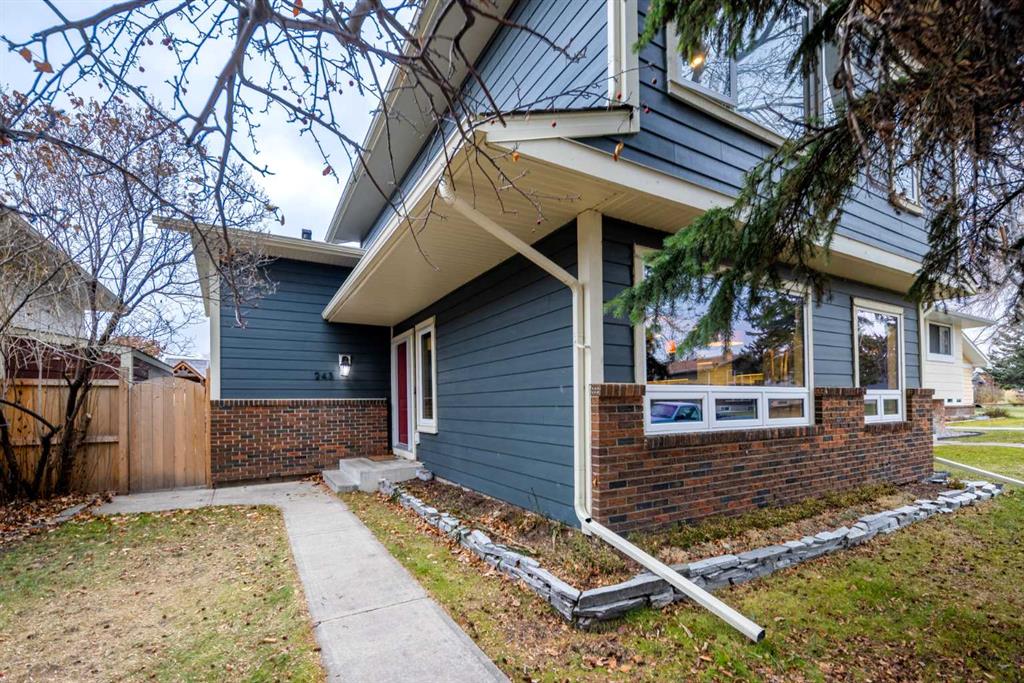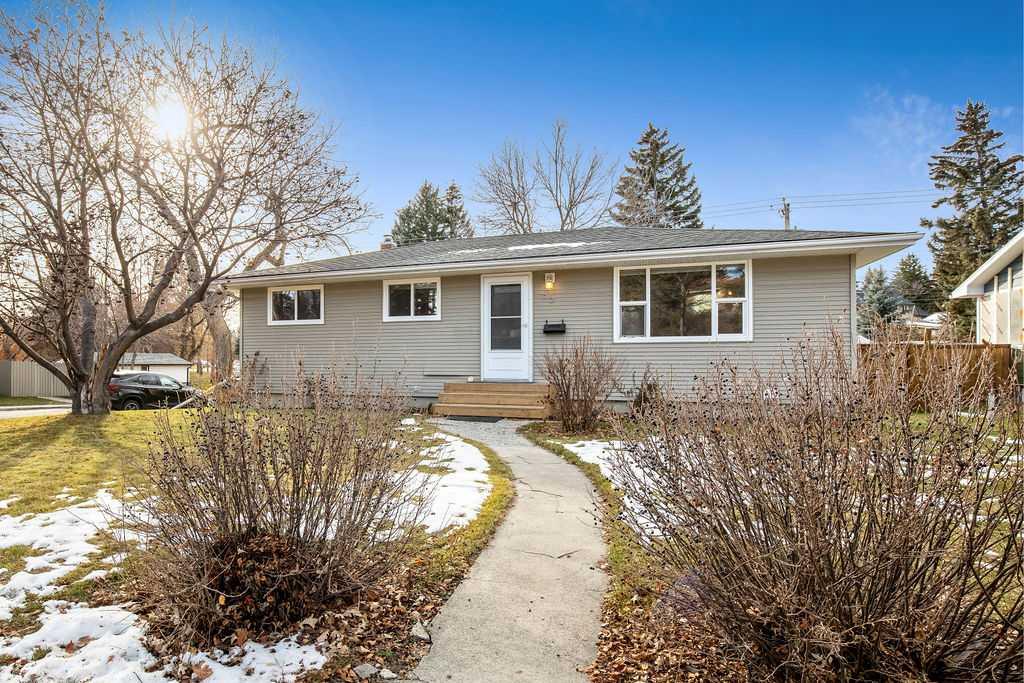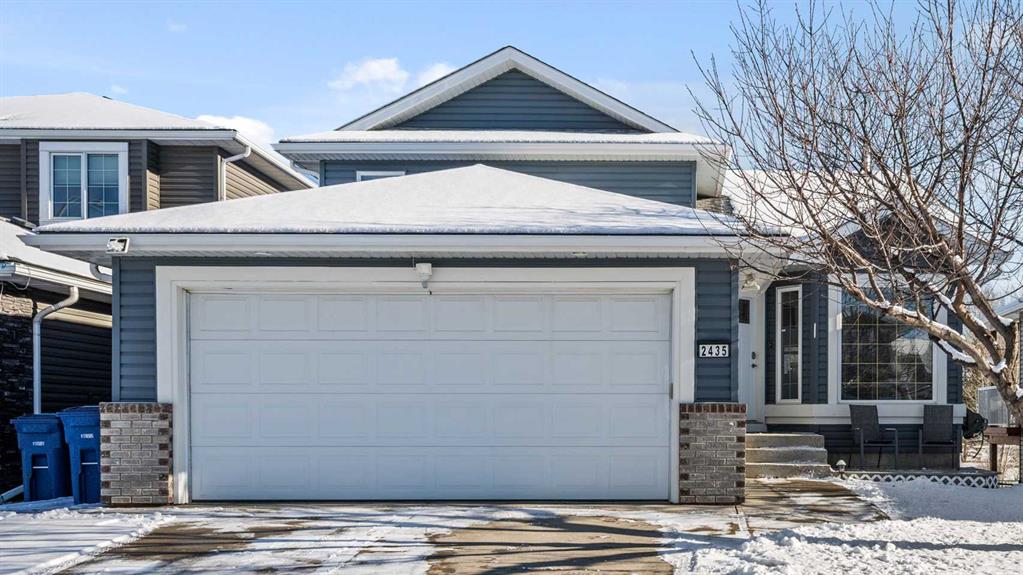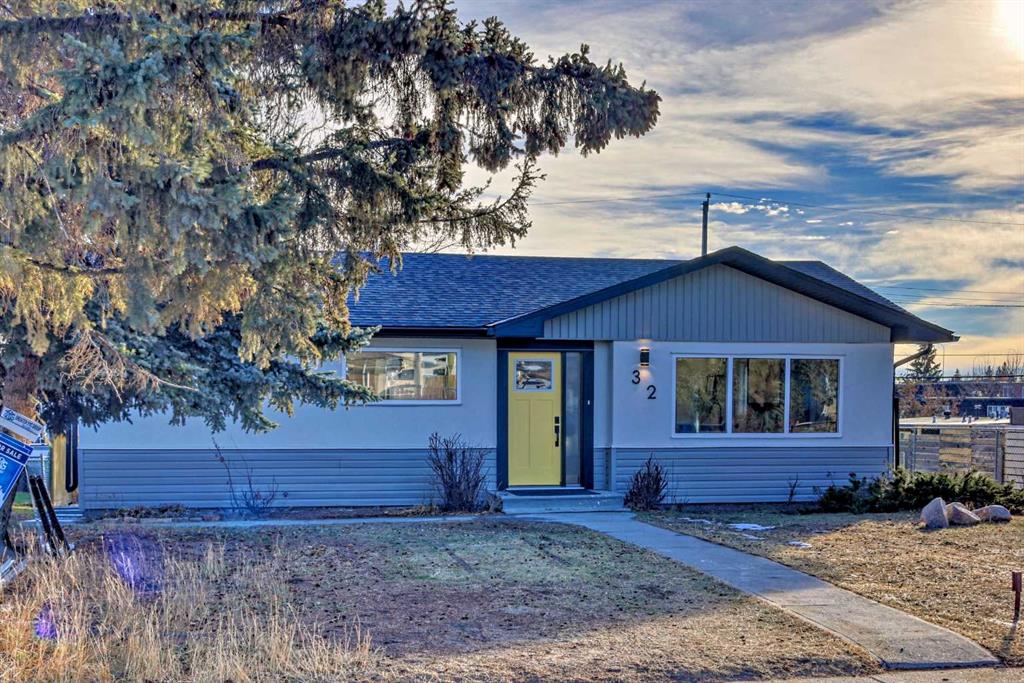243 Midridge Crescent SE, Calgary || $775,000
Stunningly renovated inside and out, top to bottom! No expense was spared in the modernization of this spectacular home blending beauty, function and peace of mind! Great curb appeal impresses with Hardie Board siding, soaring trees and an exceptional location within this amenity-rich, lakeside community. Once inside the beautiful interior is both stylish and comfortable with wide plank floors, Lux windows and doors, a neutral colour pallet and loads of upgrades. Kept comfortable in any season thanks to the high-efficiency furnace and central air conditioning. Inspiring any chef, the custom kitchen has been entirely remodelled with premium features that include full-height cabinets, clever built-in organizers, granite countertops, stainless steel appliances (the fridge and stove were new last year!), filtered water, under-cabinet lighting, a Bluetooth dishwasher, a centre island, a built-in table, a handy tech desk and clear sightlines into the adjacent living room – this open concept space truly has it all! Ascend the hardwood, glass-railed stairs to the first upper level home to 3 spacious kid’s bedrooms with custom closets and an indulgent 5-piece bathroom, no more fighting over the sink! Laundry is also conveniently located on this level. The entire next level up is composed of the lavish primary suite complete with a huge custom walk-in closet and a luxurious ensuite boasting dual sinks, Bluetooth lighting and a custom oversized rain shower. The upper most level is a versatile space where grand vaulted ceilings and sunny skylights create a bright and inviting bonus room for extra hangout space, an amazing home office or a wonderful play area for the kiddos. And that’s not all – there is still the finished walk-up basement! Gather in front of the electric fireplace in the rec room and enjoy family movie and games nights. Handily a full bathroom is also located on this level. The generously sized backyard is the perfect extension of the home with loads of grassy play space, a great deck for barbequing, raised garden beds and a shed to hide away the seasonal clutter. Privately nestled behind the heated double detached garage with RV parking to the side and a paved rear lane. The updates are nearly endless and are far too vast to list them all but some additional note worthy ones include a water softener, central vacuum system, newer roof, soffits, fascia and eves, spray foam insulation in the walls, R50 attic insulation and much more! Perfectly located on a quiet street within walking distance to the lake, schools, shopping and Fish Creek Park. Don’t miss your chance to own a completely renovated home in an outstanding lake community!
Listing Brokerage: FIRST PLACE REALTY










