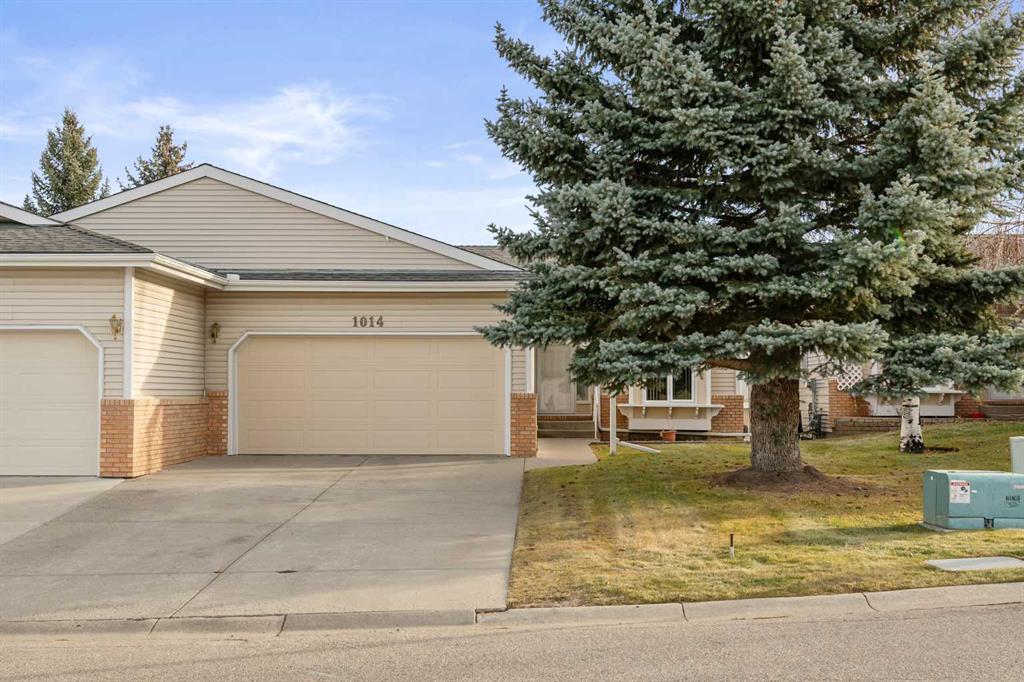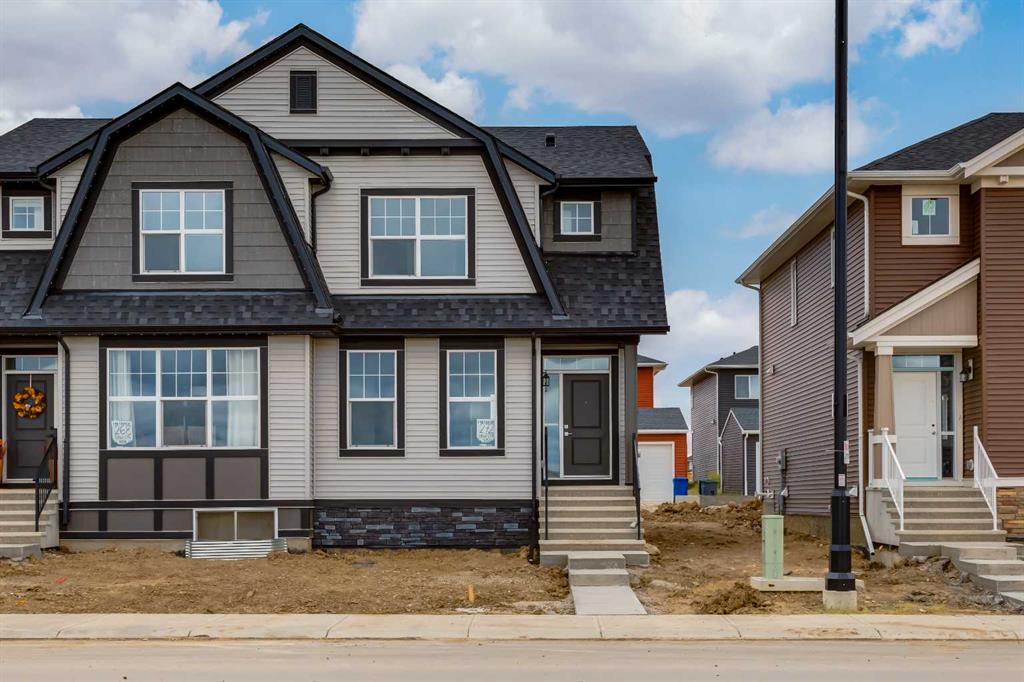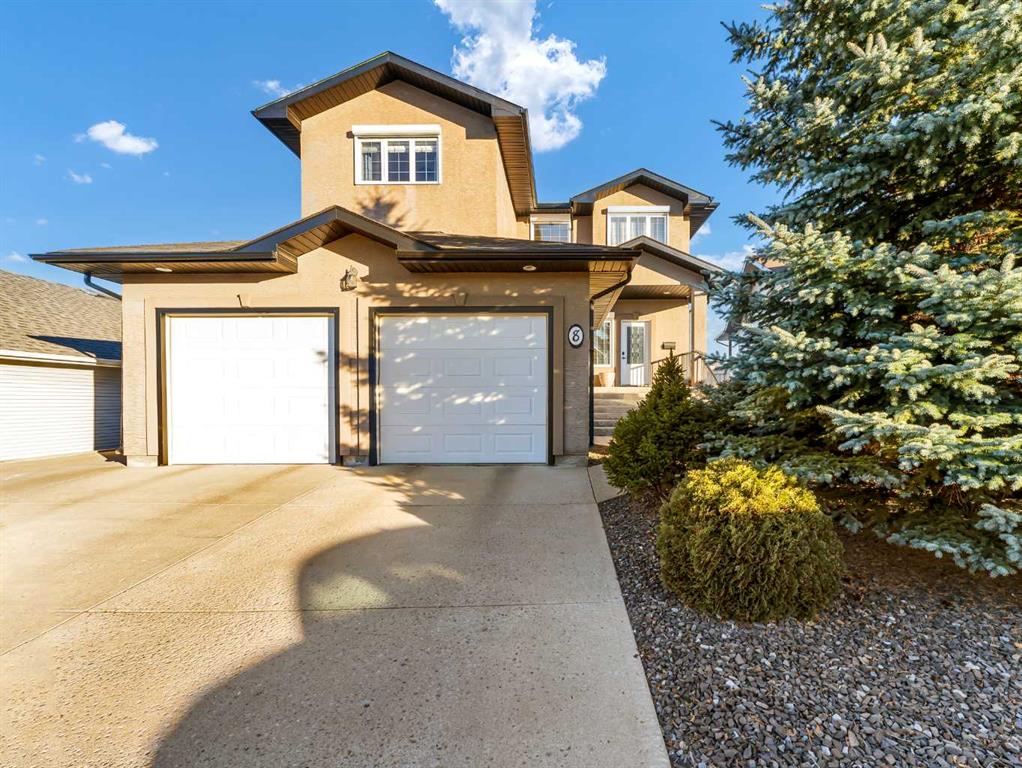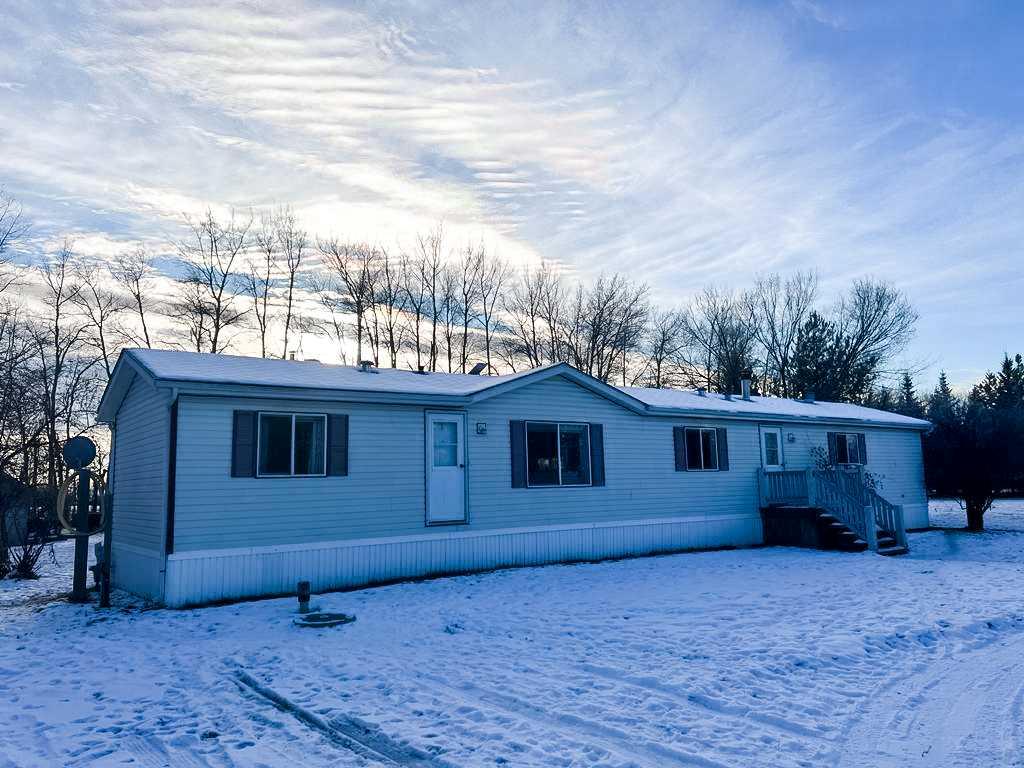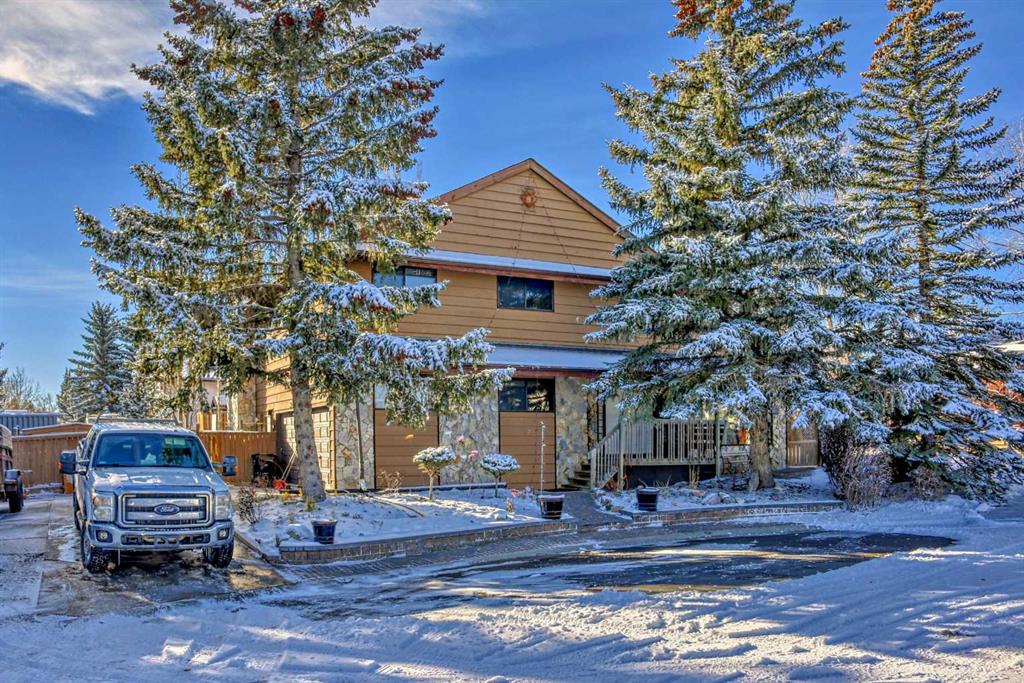8 Sundown Court SW, Medicine Hat || $639,900
Unforgettable memories are waiting to be made at this gorgeous fully developed home in Saamis Heights. So many highlights can be found here, but the amazing outdoor space complete with a beautiful in ground pool is at the top of the list! This is the perfect family neighborhood and will check all the boxes if you’re looking for a quiet court, parks, playgrounds and a variety of walking paths and bike trails. Enjoy a spacious front entry for greeting your guests and an open layout accented with dark flooring and built in cabinetry to give this space a warm inviting vibe. The kitchen and dining areas offer lots of storage and counter space, black granite, a nice sized island and new black stainless-steel appliances (2022). Some additional key elements on this level are a 2-piece powder room, gas fireplace, and access to your screened in deck, perfect for entertaining. The upper level has 3 ample sized bedrooms, a 4-piece main bath, laundry room and a bonus space that could be easily be used as a library, office, gaming space for the kids or a small workout area…so many options. The primary suite is flooded with natural light and has a large walk-in closet and 4-piece ensuite that includes dual vanities and a beautiful glass, tiled shower. The lower level finishes off the indoor space nicely with a bar area, large family room with gas fireplace, 4th bedroom and an additional bathroom with custom shower. Lots of storage space available here, as well as a water softener, zoned heating and brand-new hot water on demand (2023). Step outside and prepare yourself for a fabulous outdoor oasis complete with low maintenance landscaping, cabana, firepit, outdoor kitchen with BBQ, new high end hot tub and of course that amazing heated in ground pool. This is an entertainers dream available for you to share with your friends and family! Don’t forget the 24 x 26 heated garage with lots of cabinet and counter space to work on your hobbies, side door access, a shed for extra storage and RV parking on the side of the home. This home has great curb appeal, low maintenance exterior, and shows 10/10. Nothing to do but move right in. Call today to book a private showing and let’s get you packing!
Listing Brokerage: ROYAL LEPAGE COMMUNITY REALTY










