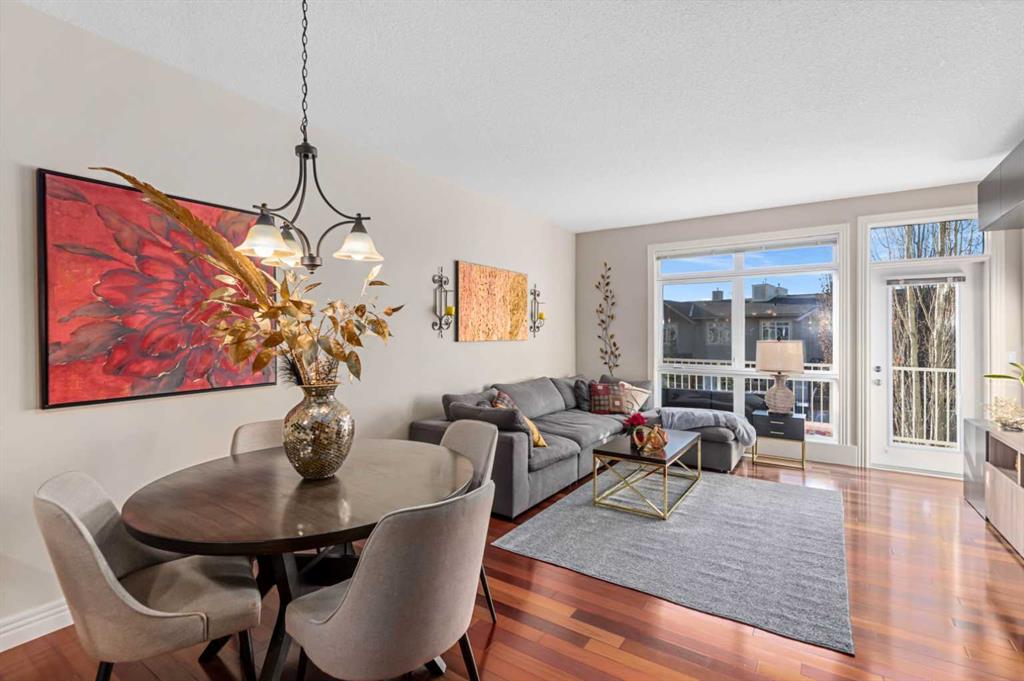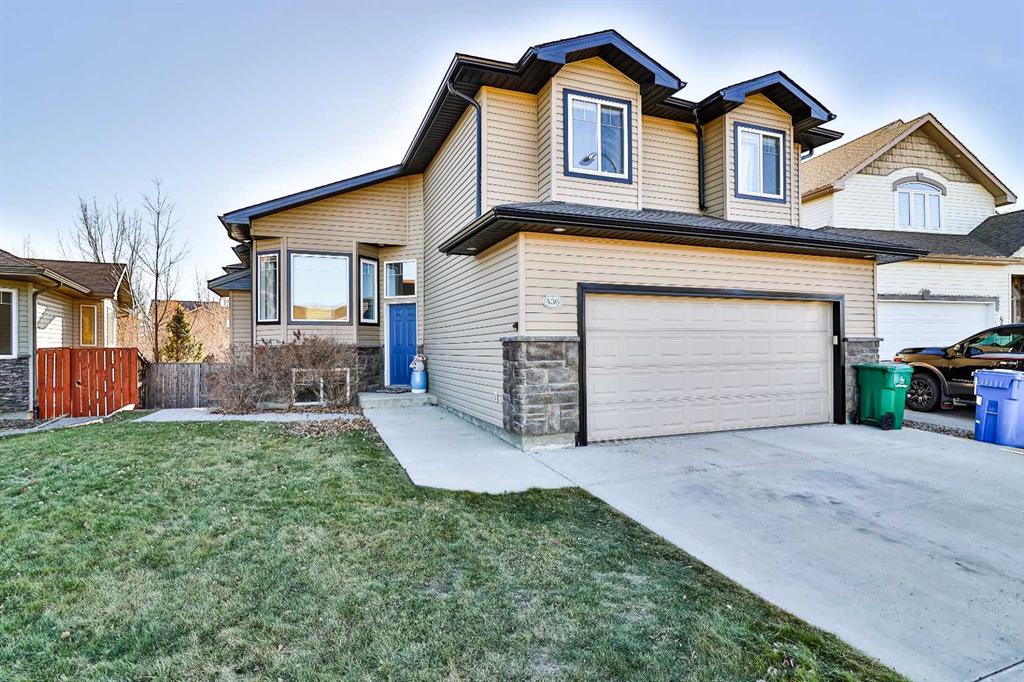436 Mt Sunburst Crescent W, Lethbridge || $500,000
Located on a quiet street in the fantastic Sunridge neighbourhood, this west side home is ready for you and your family to move on in! With five bedrooms, three full bathrooms, newer central air conditioning, new fridge, new carpet in the upstairs bedrooms, a fresh coat of paint, new hot water tank, and a nicely updated kitchen, this home is FULL of incredible features! One of the most important is the new composite back deck, that thanks to the gorgeous glass paneling around the outside, gives you an amazing view of the pond and walk path located just behind the home!! Another incredible feature is the walk-out basement that gives you direct access out of the home and through your back gate onto that walking path! The primary bedroom also has its own features including: a large ensuite bathroom complete with a jetted tub and a walk-in closet. On the main level you will appreciate the natural gas fireplace in the living room, island in the kitchen, a spacious area for dining, and a powder room for guests. Upstairs there are two bedrooms and a full FIVE piece bathroom that includes a double vanity sink so that both kids can get ready simultaneously in the morning! Downstairs there is plenty of additional storage under the stairs, two more bedrooms, another full bathroom, and a spacious living room, great for movie nights and entertaining. This home also has underground sprinklers to keep the grass nice and green during the summer. If you’re looking for a new place for your family to call home, call your REALTOR® and book your viewing today!
Listing Brokerage: Grassroots Realty Group




















