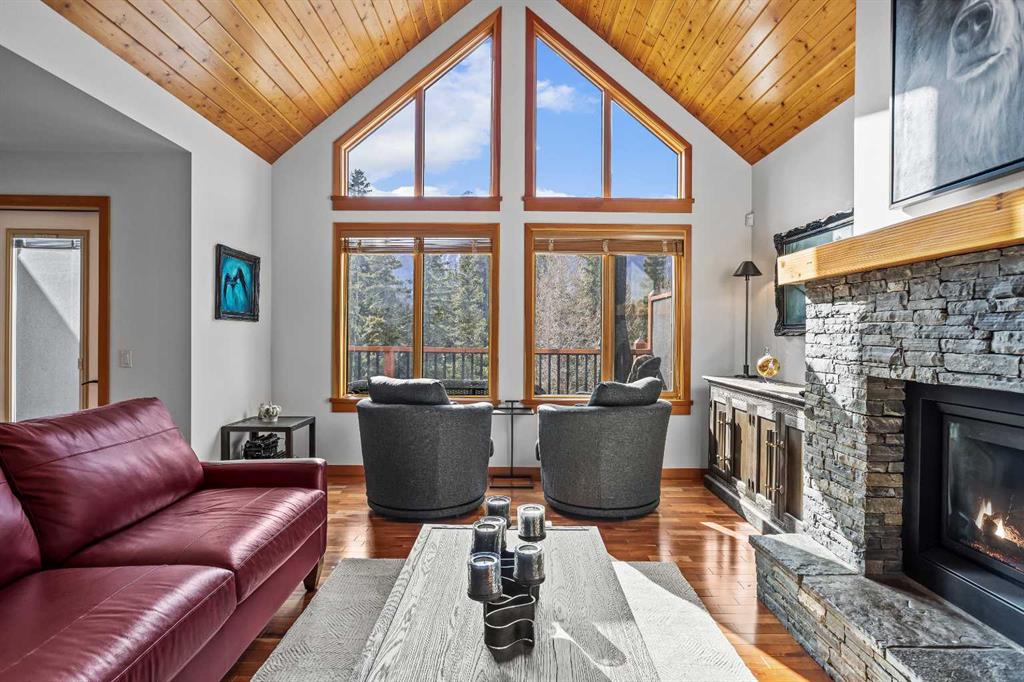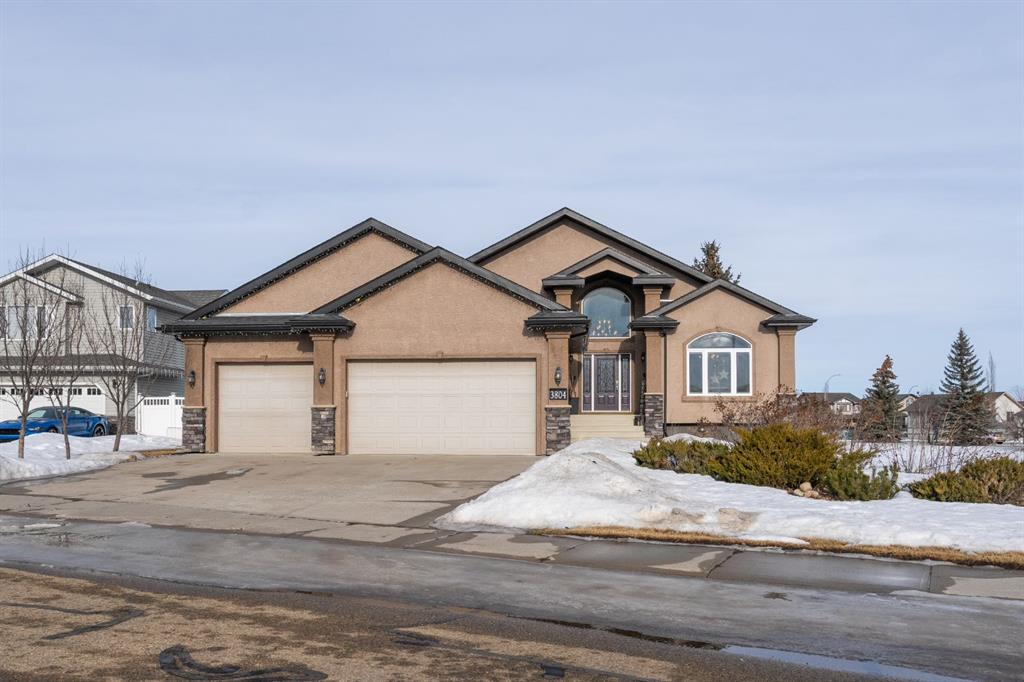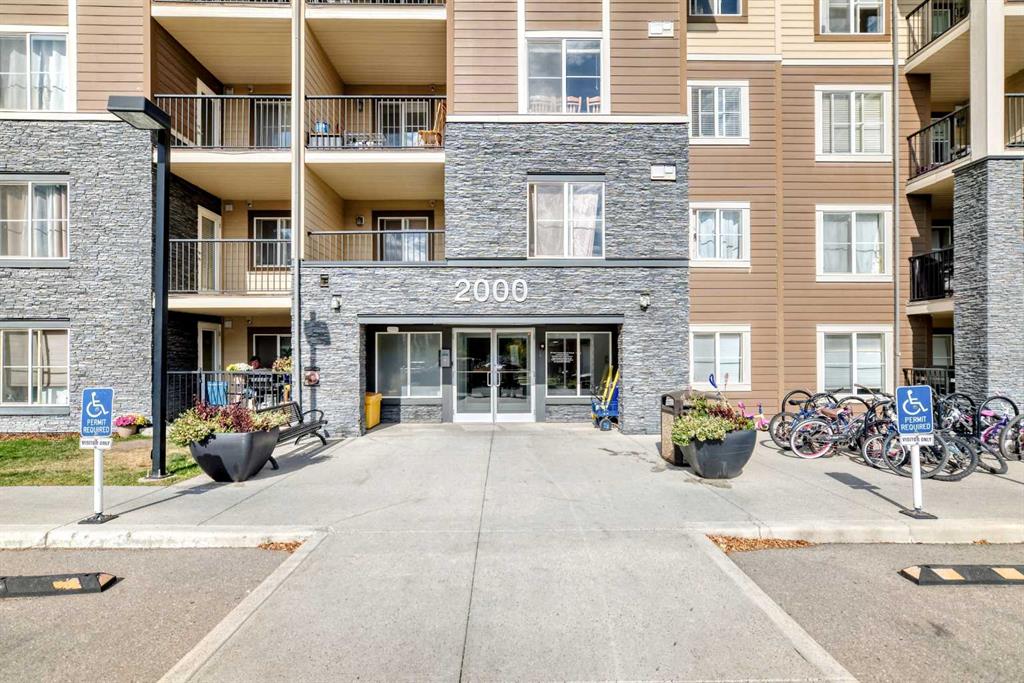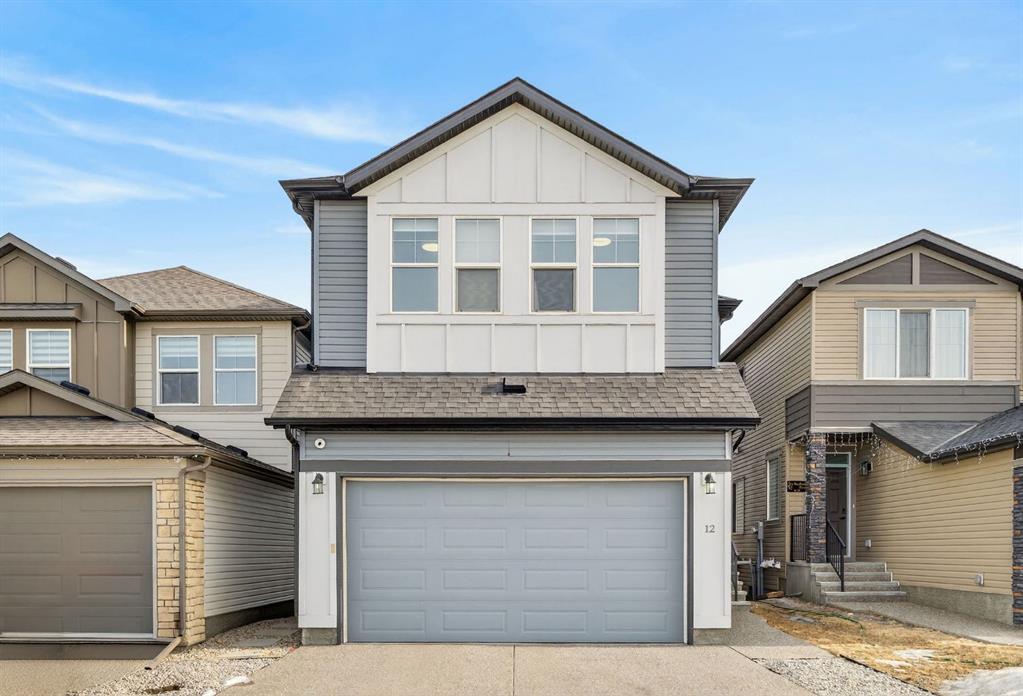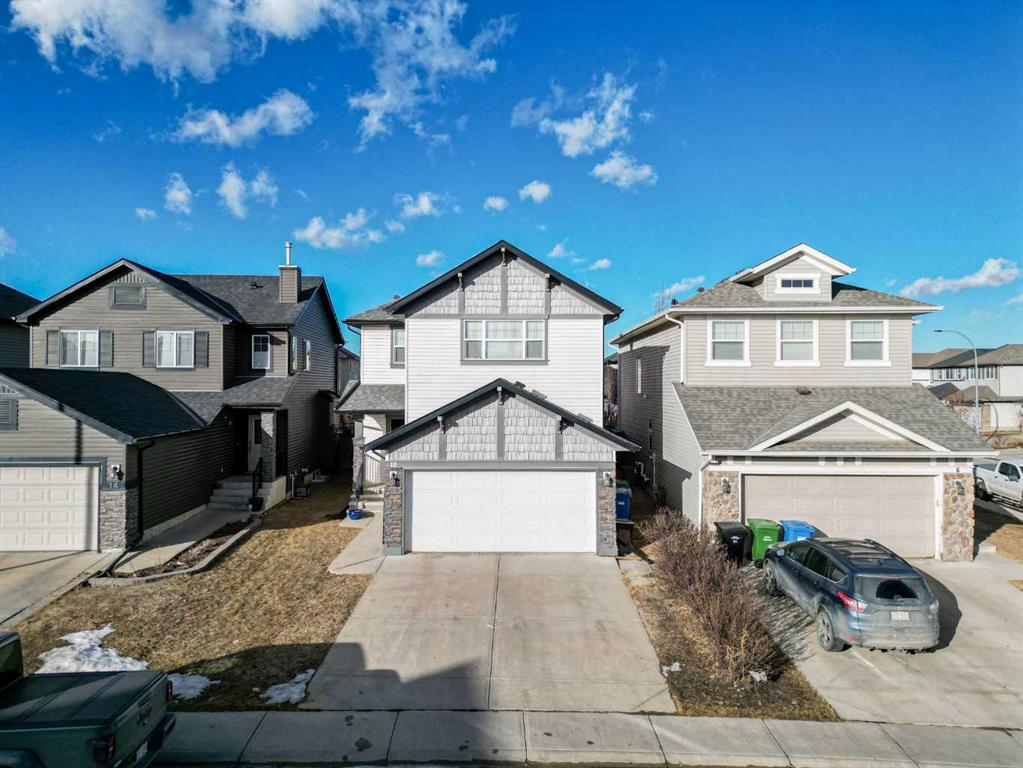12 Cornerbrook Cove NE, Calgary || $934,900
OPEN HOUSE SATURDAY FEBRUARY 21ST 2PM-4PM! Welcome to this exceptional 2-storey home with a legal walkout basement suite, backing onto green space in the community of Cornerstone. Offering outstanding flexibility, income potential, and over 3,000 sq ft of total developed living space, this property includes 2,219 sq ft above grade plus an additional 873 sq ft in the fully finished legal suite.
The main level features a bright, open-concept layout with modern finishes throughout. The kitchen is a true standout, thoughtfully designed with quartz countertops, a large central island, sleek cabinetry, and two stoves—including a gas range located in the walk-in pantry, perfect for those who love to cook or entertain. This highly functional setup offers added convenience while keeping the main kitchen clean and open. The dining area flows seamlessly to the upper deck overlooking green space, while the spacious living room offers a comfortable gathering space filled with natural light. A rare main-floor bedroom and full bathroom provide excellent flexibility for guests, extended family, or a home office. Upstairs, the home continues to impress with four generously sized bedrooms and a thoughtfully designed layout. The primary suite is a true retreat, featuring large windows, a custom walk-in closet with built-in cabinetry, and a beautifully appointed ensuite with dual sinks, quartz countertops, a deep soaker tub, and a separate glass-enclosed shower. The upper level also includes a full bathroom, convenient upper-floor laundry, and a versatile bonus/flex area—perfect for a family room, study space, or play area. The legal walkout basement suite is fully self-contained and thoughtfully designed, offering two bedrooms, a modern full kitchen, a comfortable living area, a full bathroom, separate laundry, and a private entrance. Large windows and walkout access ensure the space feels bright and welcoming, making it ideal as a mortgage helper, rental investment, or multi-generational living solution. Additional highlights include a double attached garage, contemporary finishes throughout, and a prime location backing onto green space while remaining close to schools, parks, shopping, and major commuter routes. This is a rare opportunity to own a spacious, income-generating home in one of Calgary’s fastest-growing communities. Don\'t miss your chance to see this one today.
Listing Brokerage: CIR Realty










