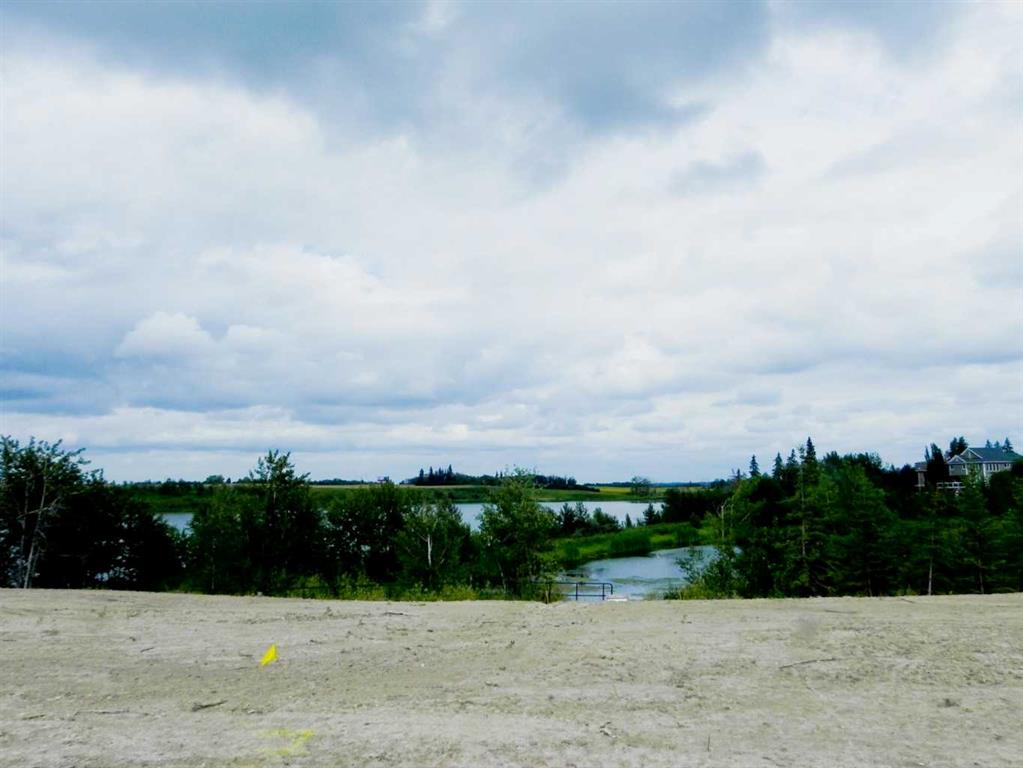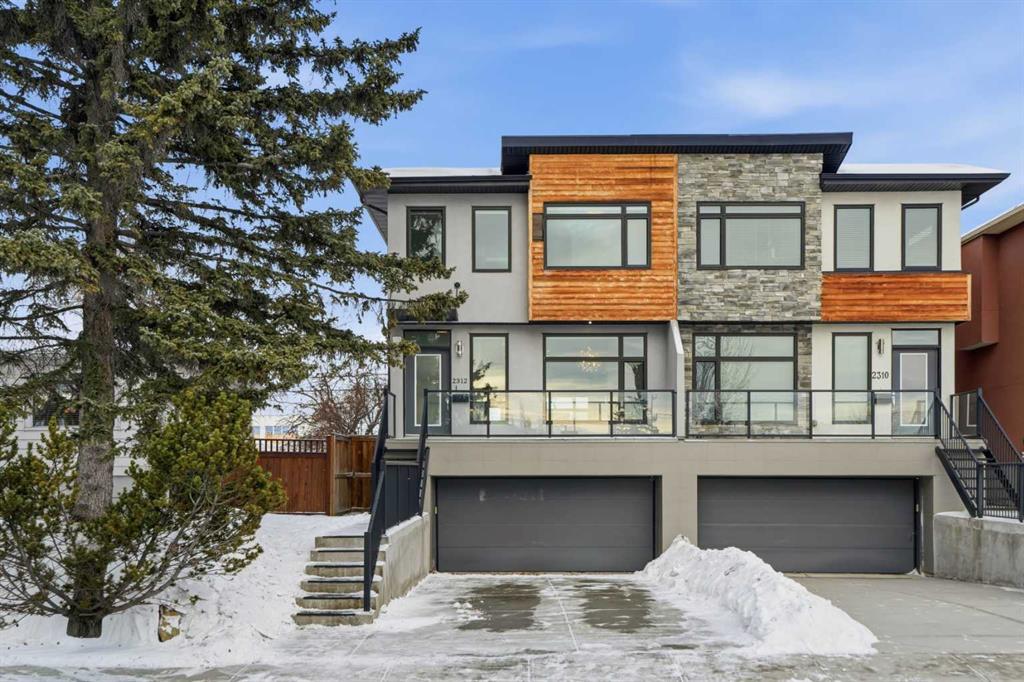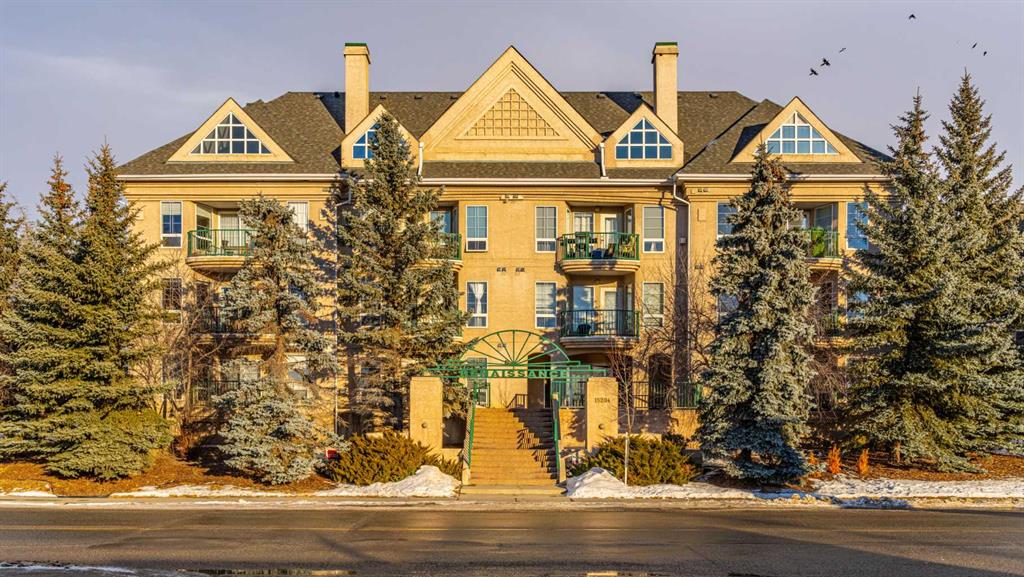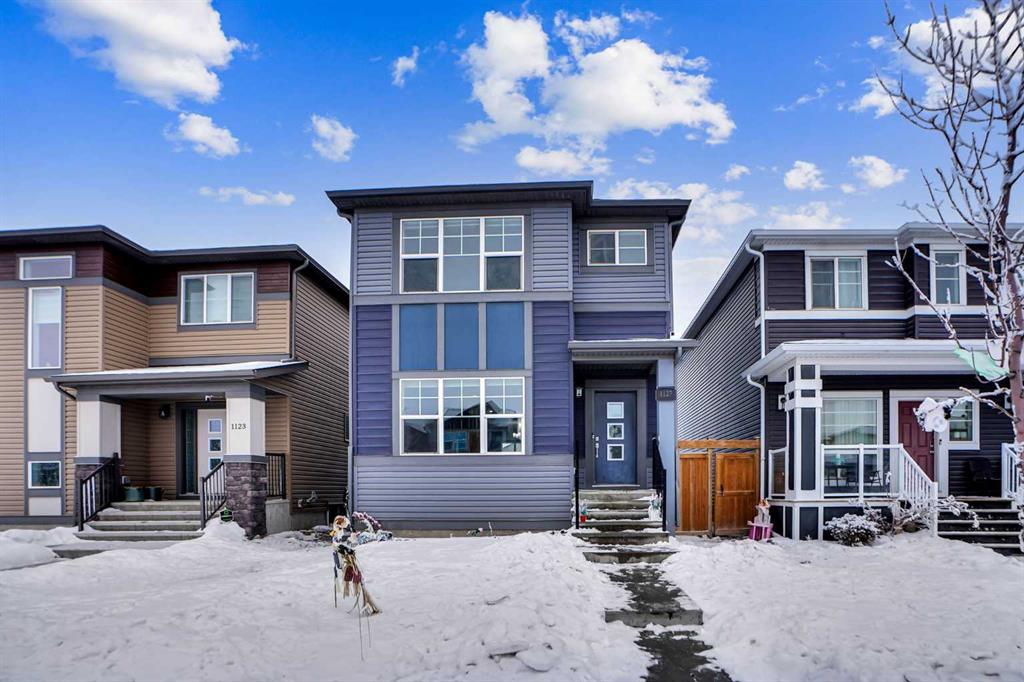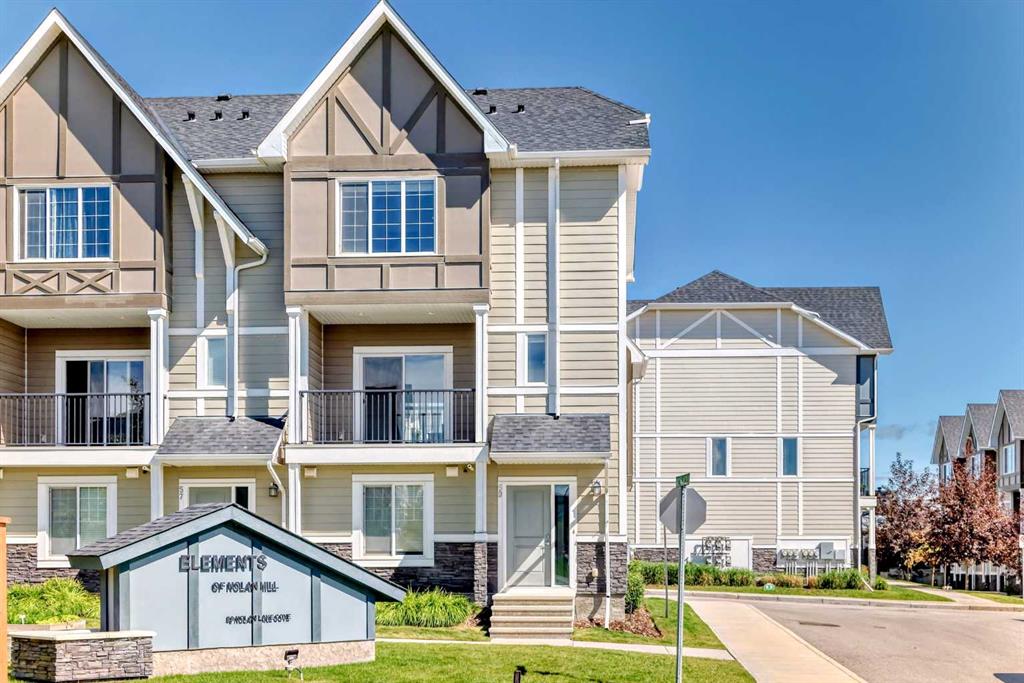108, 15204 Bannister Road SE, Calgary || $339,900
This bright and well-maintained two-bedroom, two-bathroom corner unit is located on the main floor but sits slightly elevated, offering the convenience of easy access while still feeling private and secure. The west-facing balcony adds another layer of separation from ground level and is a great spot to enjoy afternoon sun and evening light.
As a corner unit, the home benefits from having only one neighbouring unit on one side, along with beautiful mature trees out front that create a quiet, comfortable setting. Large south- and west-facing windows bring in an abundance of natural light throughout the day, making the space feel open and welcoming and ideal for anyone who enjoys bright living spaces or keeping plants.
The layout is spacious and flexible, with high ceilings and an open-concept design that allows for a variety of living, dining, and work-from-home configurations. The kitchen has been fully updated since 2024 and features new cabinetry, quartz countertops, stainless steel appliances, and modern finishes that flow naturally into the main living area.
Luxury vinyl plank flooring runs throughout the home, complemented by updated baseboards, trim, door hardware, window coverings, refreshed bathroom vanities and the convenience of in-suite laundry.
Comfort is enhanced with in-floor heating, providing consistent warmth during the winter months, along with a fireplace that adds to the cozy feel of the living space.
This unit includes two well-sized bedrooms and two full bathrooms, making it a great option for downsizers, an older couple seeking main-floor living, or investors. Its proximity to St. Mary’s University and everyday amenities supports strong rental appeal.
Located in the established lake community of Midnapore, residents enjoy access to lake amenities, including swimming, skating, tennis, and year-round use of the clubhouse. Fish Creek Park is nearby, offering easy access to walking and cycling paths, while shopping, transit, and major roadways are all close at hand. The complex is well managed and offers 24-hour security.
A bright, comfortable home in a quiet setting with strong lifestyle and investment appeal.
Listing Brokerage: Real Broker










