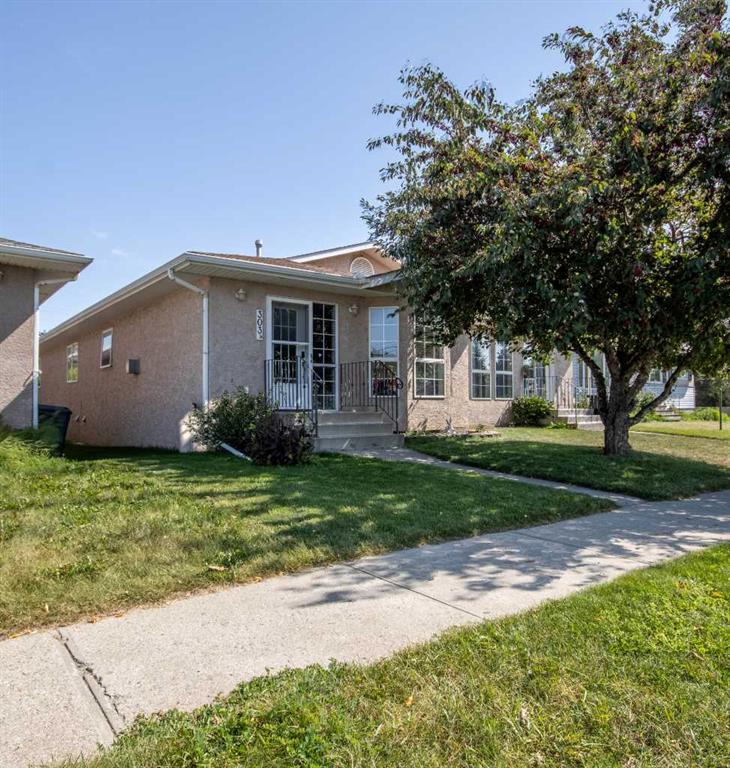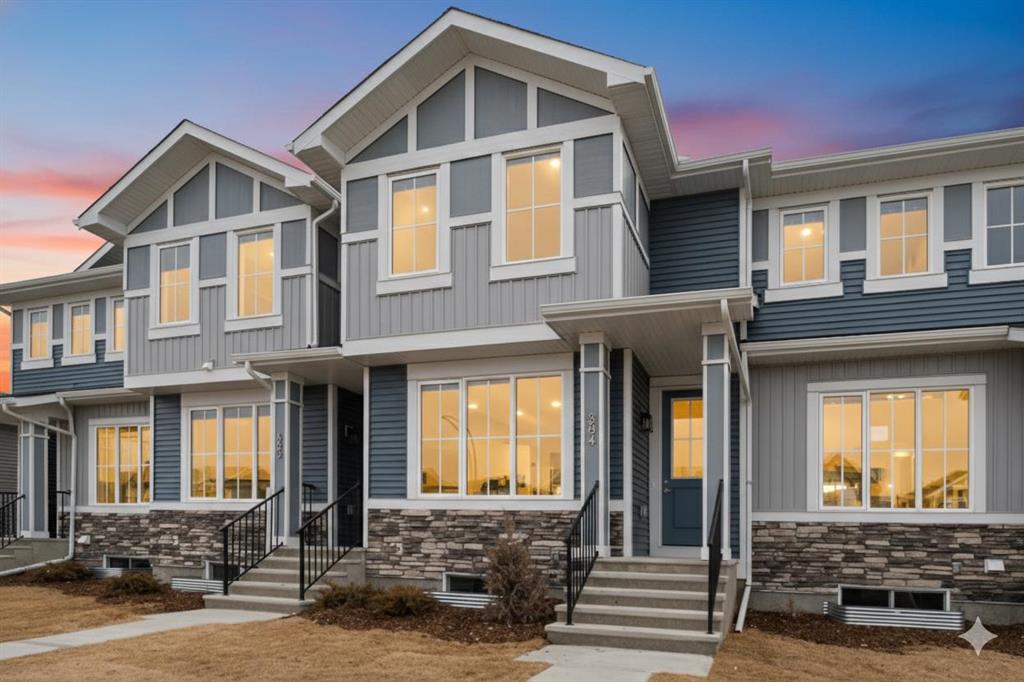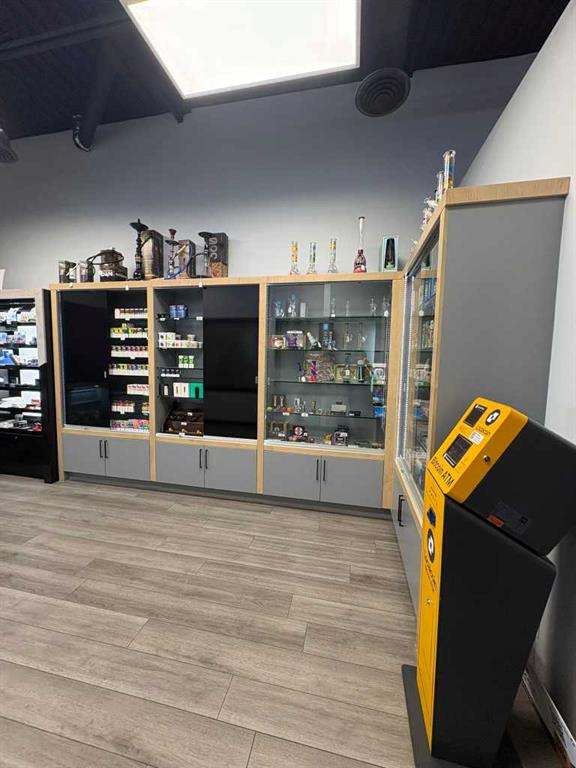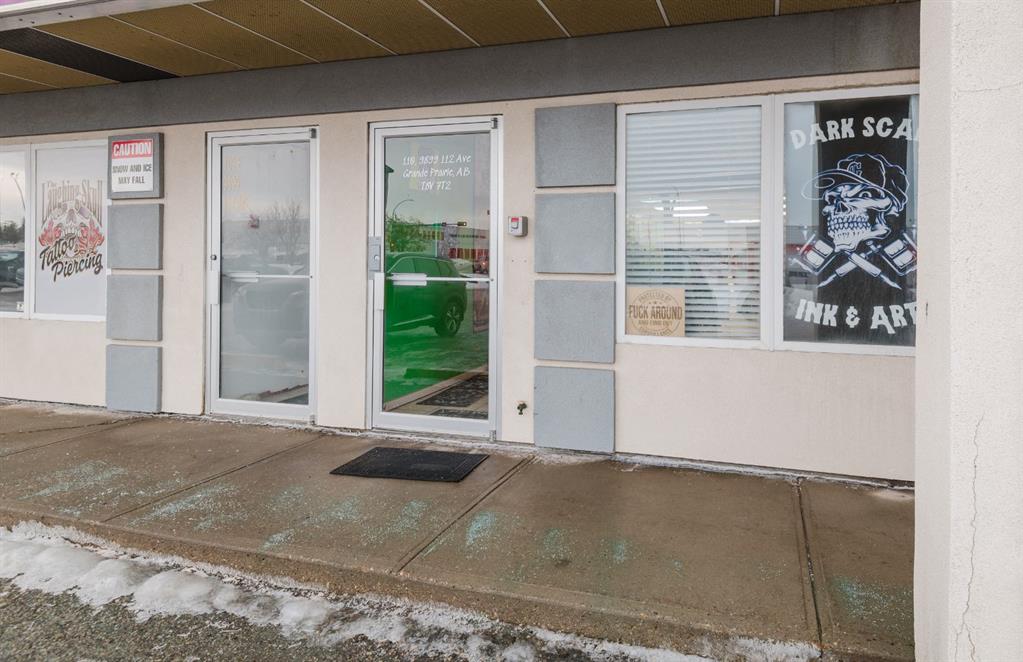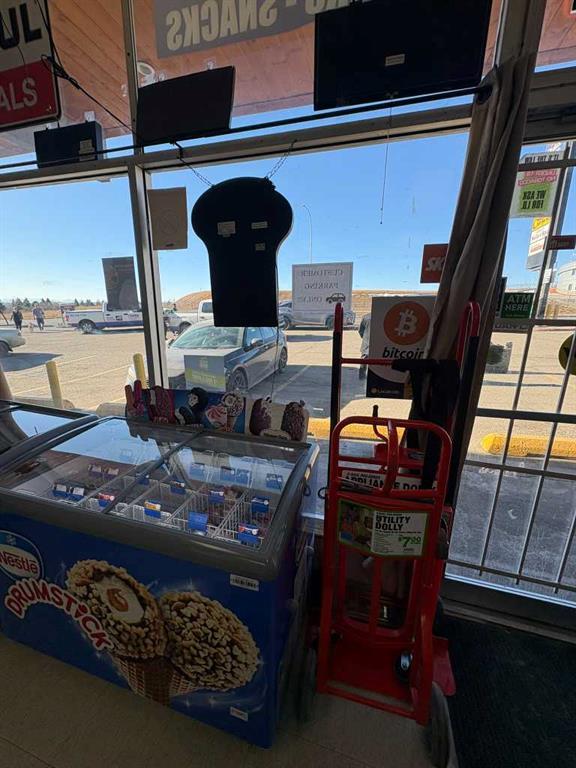B, 303 Centre Street N, Sundre || $385,000
Move-in ready 1997 duplex offering 1,331 sq ft above grade, a full basement, and an insulated double garage with lane access—all within walking distance to schools, recreation, downtown shopping, and river trails.
The main level has been freshly painted and features an open floor plan with excellent natural flow. The kitchen offers ample counter space and functional work areas, ideal for everyday living and entertaining. A cozy gas fireplace anchors the living space, while main-floor laundry adds convenience. Two bedrooms are located upstairs, including a spacious primary bedroom with direct access to the rear patio.
The lower level provides flexible living space with a generous recreation room, two bonus rooms, a full bathroom, and ample storage. One bonus room features an electric fireplace, creating a comfortable retreat for hobbies, guests, or office use. (Basement window upgrades would be required to meet egress requirements for legal bedroom use.)
Outside, enjoy a 23’ x 21’3” insulated double garage with rear lane access and additional off-street parking—a valuable feature in town.
Located in the heart of Sundre, this home puts you minutes from golf, the Red Deer River, river trails, swimming, curling, skating, kayaking, biking, cross-country skiing, arts and theatre, fishing, schools, shopping, and the rodeo grounds—all with quick access to West Country recreation and nature at its finest.
A solid, well-maintained home offering comfort, flexibility, and a lifestyle that’s hard to beat.
Listing Brokerage: Coldwell Banker Lifestyle










