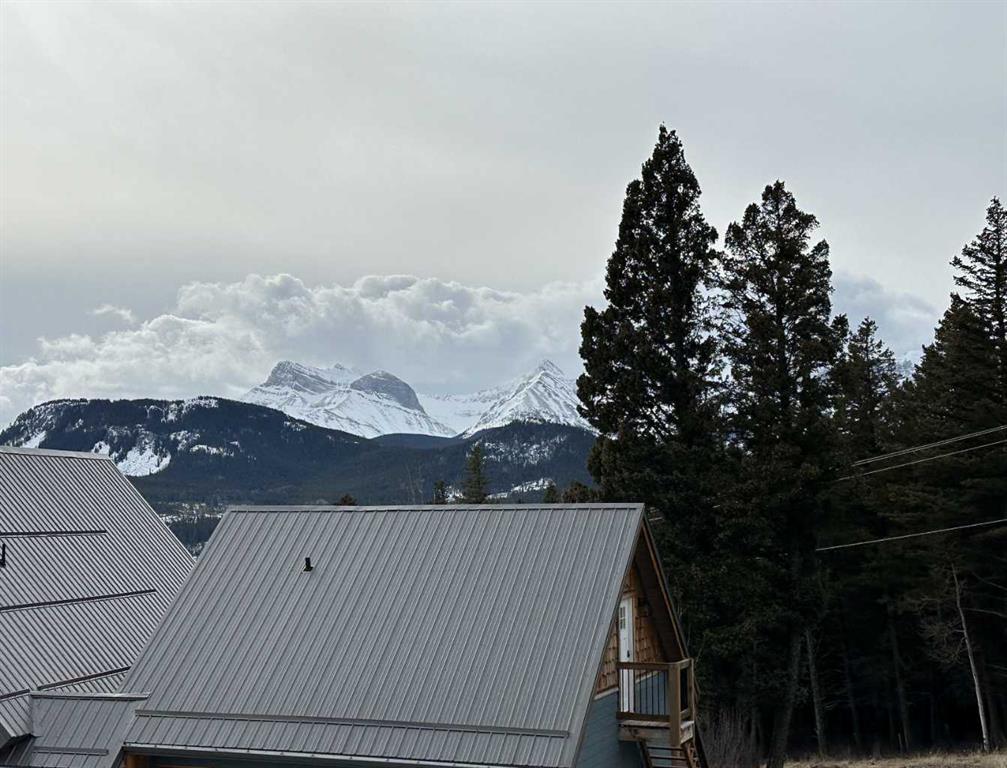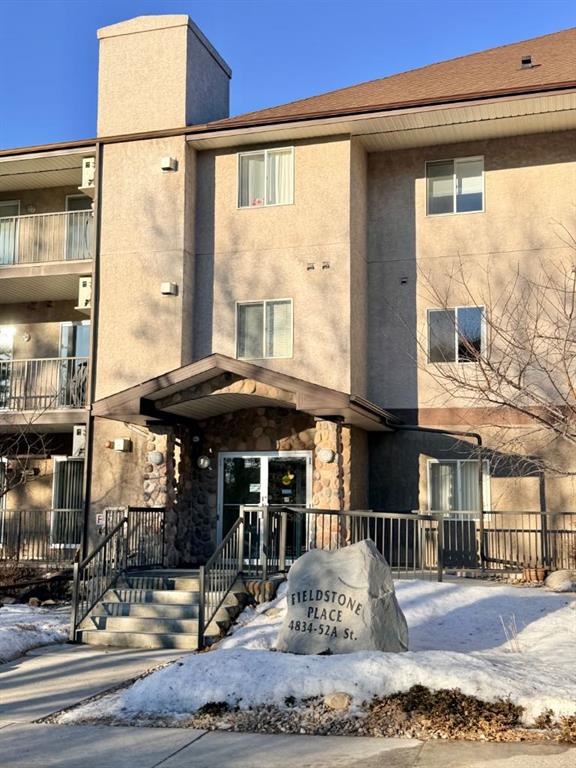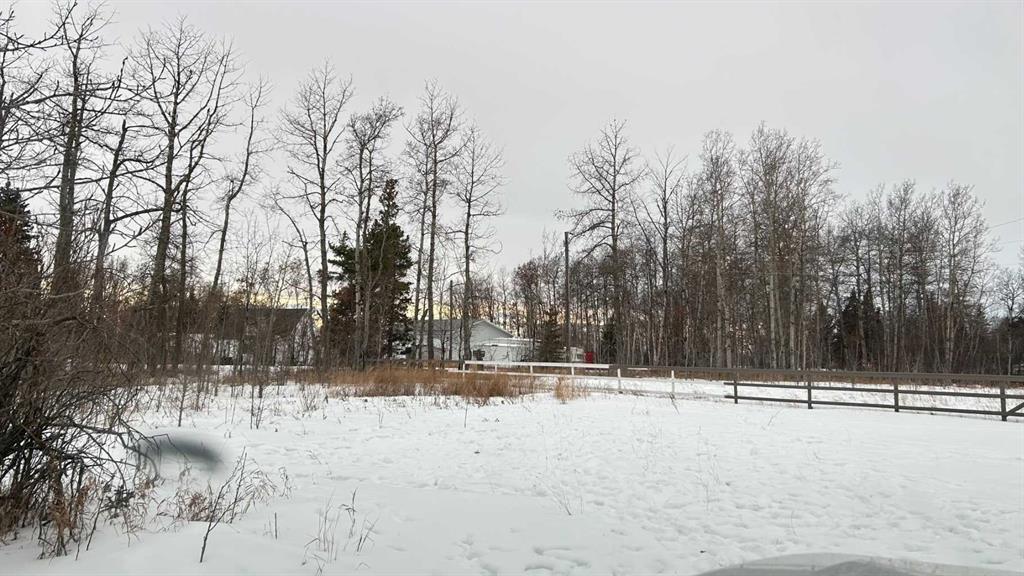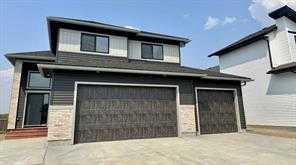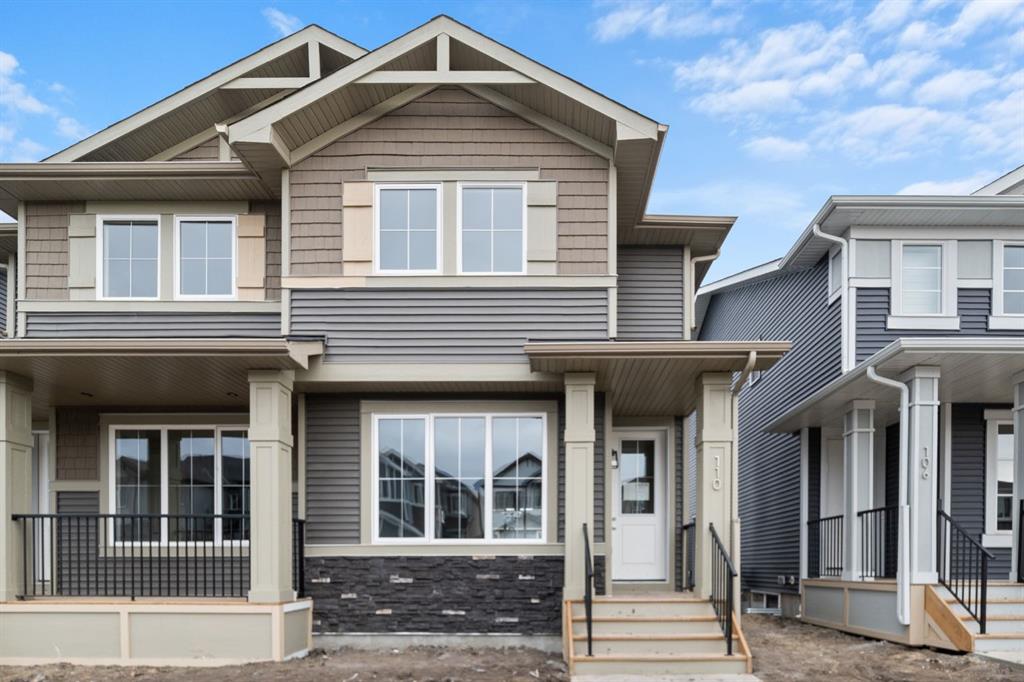110 Sora Gardens SE, Calgary || $504,900
Welcome to 110 Sora Gardens! This kitchen is a standout: modern quartz countertops, stainless appliances, plus a generous island that works for meal prep, homework, or hosting friends-all while staying connected to the rest of the main floor through the open plan. Engineered hardwood on the main level adds durability and an upscale feel that stands the test of time. On the upper level, the primary suite provides a private retreat with ensuite and walk-in closet. Two additional bedrooms offer flexibility-space for kids, guests, or a home office. Upper-floor laundry makes daily routines easier. A separate side entrance to the basement provides future flexibility for expanded living space or potential for suite (subject to city approval). With no condo fees, the peace of mind that comes with a new-home warranty, and thoughtful features throughout, this home is built to give strong long-term value and low maintenance.
Situated with easy access to Deerfoot and Stoney Trail, commuting is simplified. Nestled steps from the wetlands, walking paths, and green space, this home delivers a lifestyle that balances nature, convenience, and investment potential. *** The First-Time Home Buyers\' GST Rebate could save you up to $50,000 on a new home! You must be 18+, a Canadian citizen or permanent resident, and haven\'t owned or lived in a home you or your spouse/common-law partner owned in the last four years. Terms and conditions are subject to the Government of Canada/CRA rules and guidelines.***
Listing Brokerage: eXp Realty










