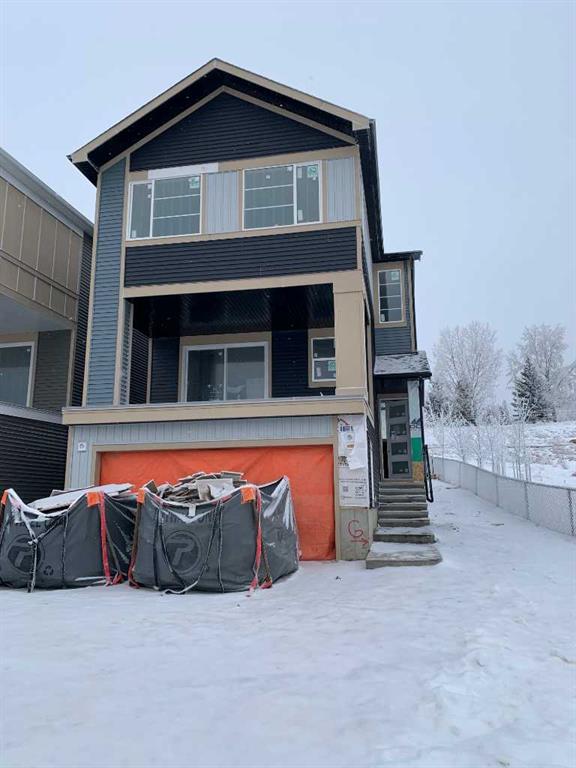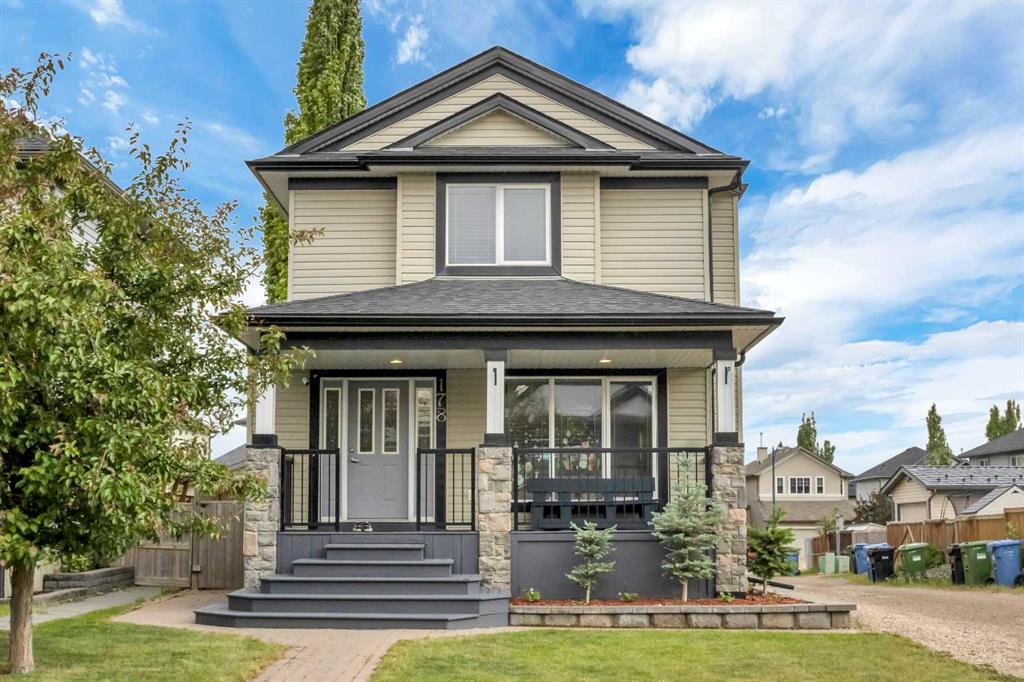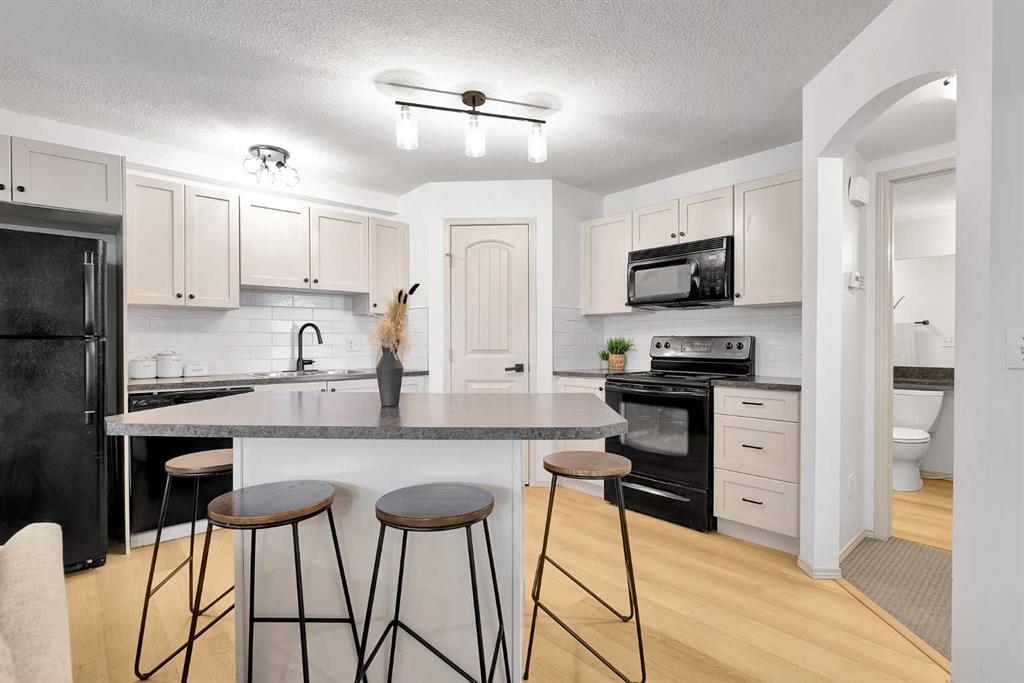101, 120 Panatella Landing NW, Calgary || $290,000
LOCATION, LOCATION, LOCATION! Welcome to this bright and beautifully maintained ground-level, corner unit offering two bedrooms and one bathroom in a highly desirable setting. With no stairs or elevators, this move-in-ready condo is ideal for first-time buyers, downsizers, or investors seeking comfort, efficiency, and convenience and all the while boasting a very low condo fee of $233 per month. Enjoy the added benefit of an assigned parking stall located directly in front of the unit for easy access. This home has seen extensive and thoughtful upgrades, including a new energy-efficient tankless water heater and \"Life-breath\" air ventilation system installed in 2025, enhancing air quality and year-round comfort. Heated floors run throughout the entire unit—a rare and sought-after feature that, when paired with the tankless system, helps keep utility costs low. In 2023, approximately $17,000 in improvements were completed, including modern 7-inch vinyl plank flooring in the kitchen, bathroom, and entryway, refreshed paint on ceilings, cabinets, and doors, along with updated lighting fixtures, faucets, and a new toilet. The result is a bright, clean, and inviting space that shows like new. The location is truly unbeatable. Situated directly across from a junior high school and within five minutes of two elementary schools and a high school, this property offers exceptional walkability and everyday convenience. Save-On-Foods, TD Bank, daycare, restaurants, and other amenities are just steps away, while Superstore, Vivo Recreation Centre, Canadian Tire, and the North Pointe Bus Terminal are only a short drive. Enjoy easy access to walking and biking paths throughout Panorama Hills, along with quick connections to Stoney Trail and Deerfoot Trail for a seamless commute. Combining comfort, modern updates, and an outstanding location, this home is a rare opportunity in one of the area’s most desirable communities. Don’t miss your chance to call it home.
Listing Brokerage: 2% Realty




















