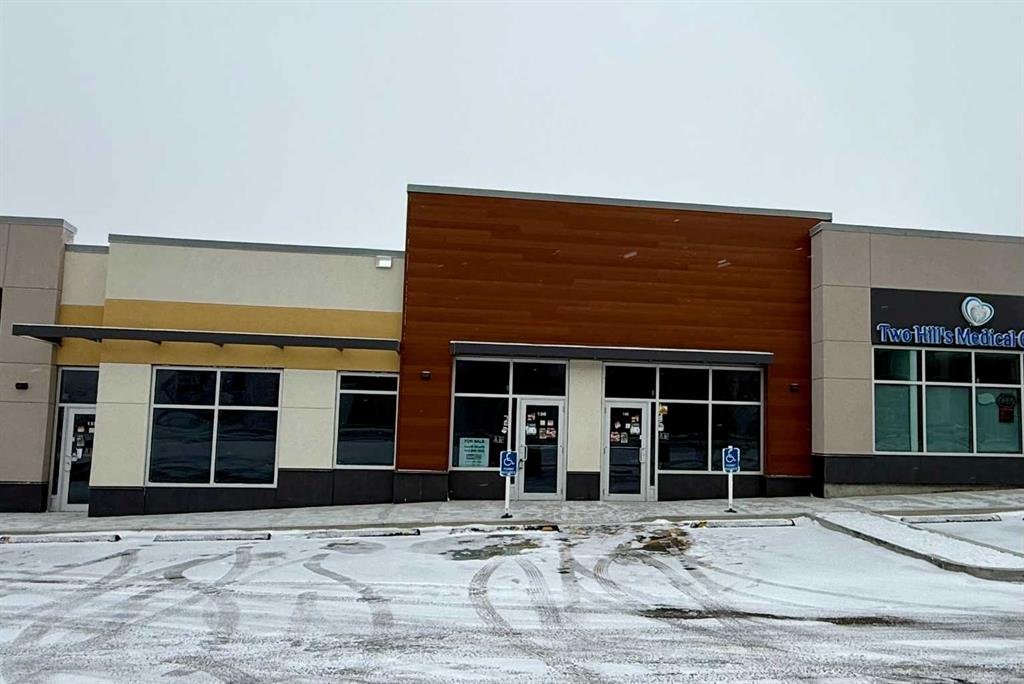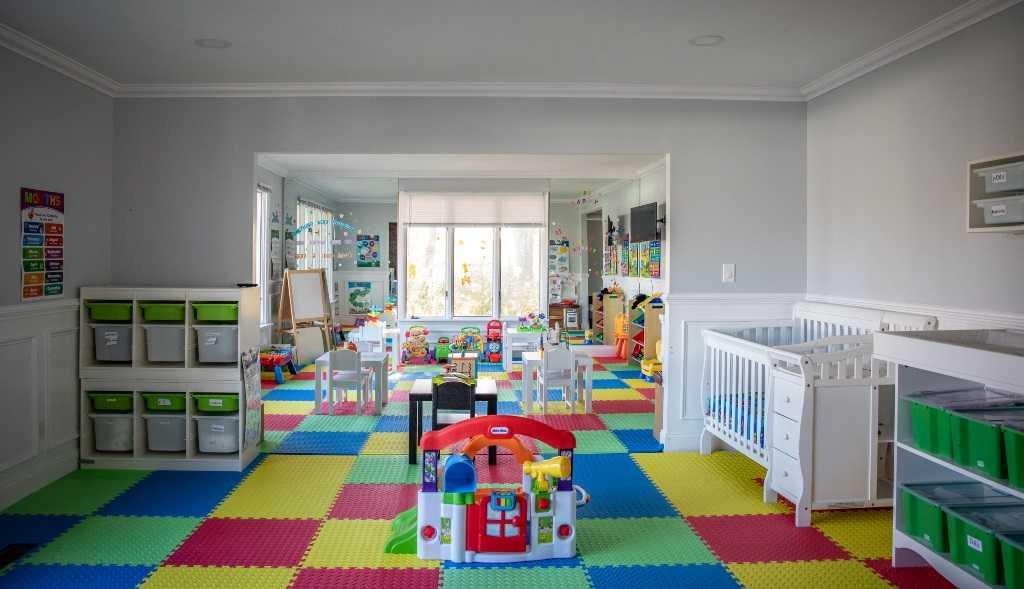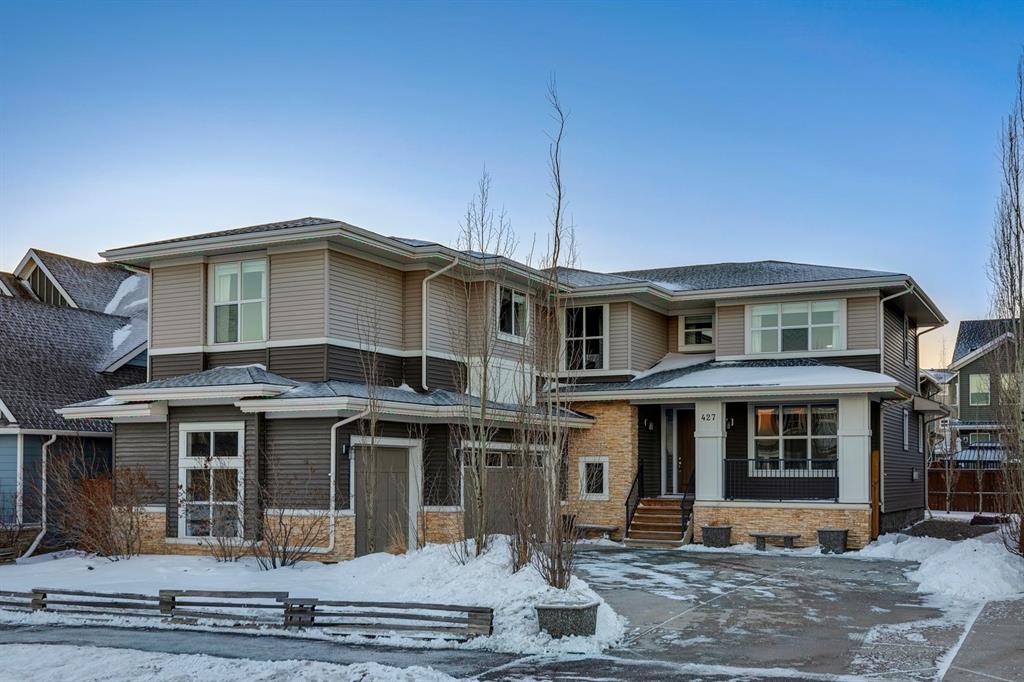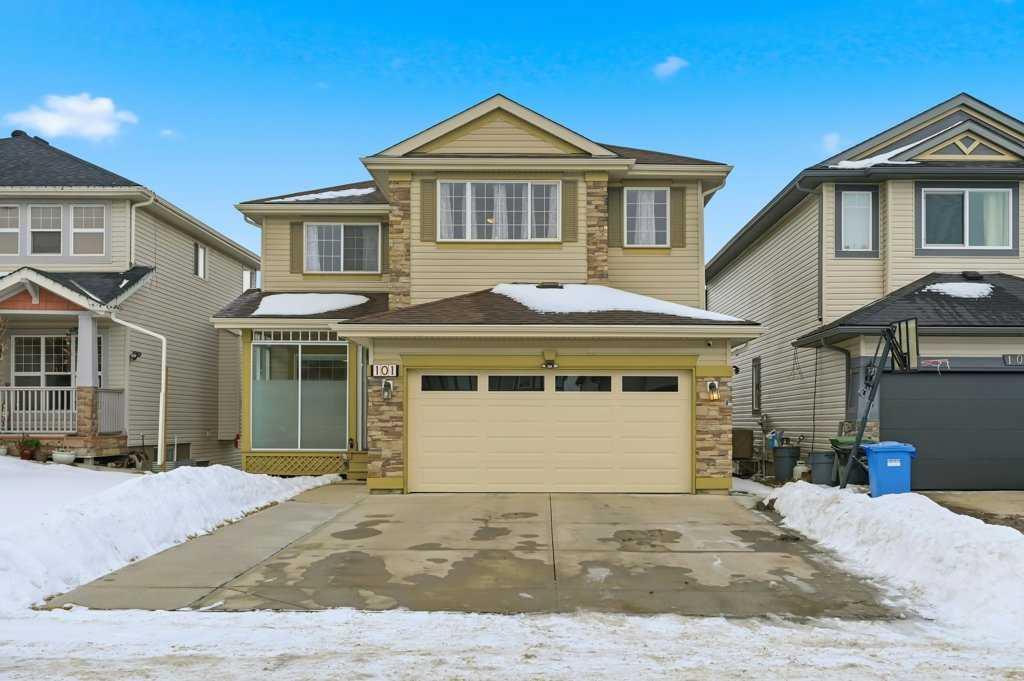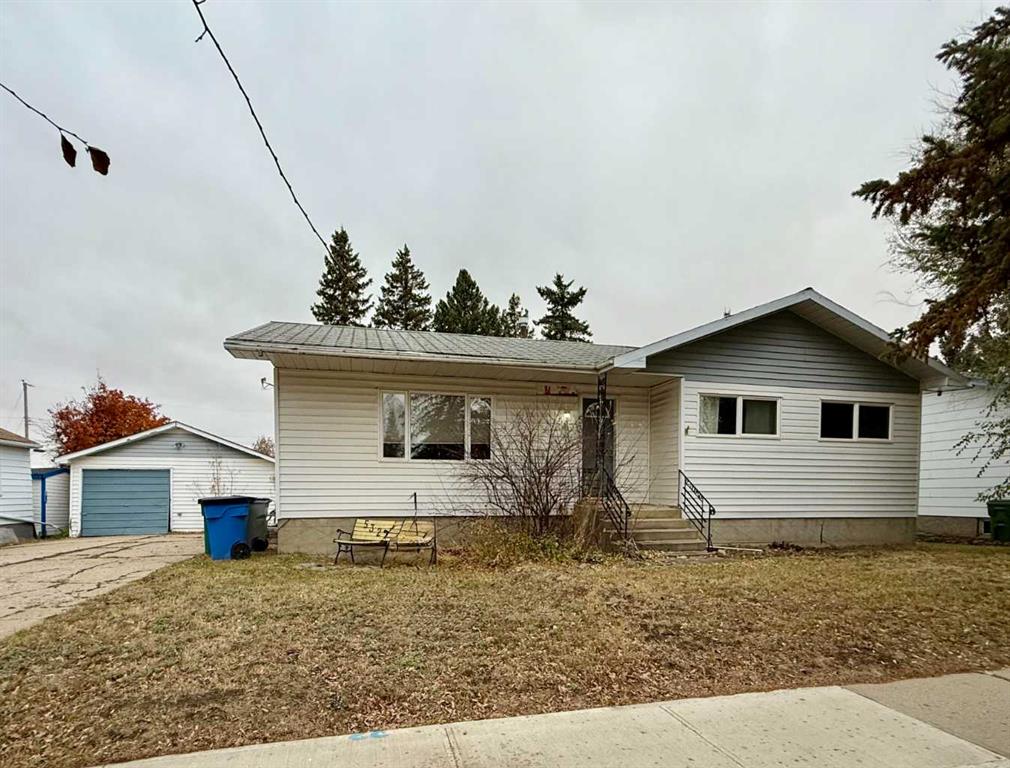427 Canals Boulevard SW, Airdrie || $1,178,800
Welcome to 427 Canals Blvd SW, a stunning former show home that seamlessly blends luxury, functionality, and timeless design. Offered by the original owners, this immaculate property boasts every upgrade imaginable and has been meticulously cared for from day one. With 3,066 sq. ft. of beautifully designed living space on the upper levels, plus an expansive triple attached heated garage, this home delivers sophistication & comfort in every detail. From the moment you arrive, the curb appeal is undeniable. The professionally landscaped yard is enhanced by an underground sprinkler system, night lighting (soffit lighting as well) while the impressive stamped concrete patio with gas line hookup & included gazebo provides a private retreat for outdoor entertaining. Step inside and you\'re greeted with soaring ceilings and an open, light filled layout that showcases the craftsmanship and thoughtful design throughout. The main floor is both elegant and practical, featuring a dedicated office for those who work from home, custom built-ins for added style and storage, and a chef\'s dream kitchen with quartz countertops, premium appliances, abundant cabinetry & a walk-through pantry. The spacious great room invites relaxation with its warm, welcoming ambiance, while the dining area flows seamlessly to the outdoor patio for effortless indoor-outdoor living. Upstairs, you\'ll find four generously sized bedrooms, including a luxurious primary suite with a spa-like en suite retreat--complete with a deep soaker tub, oversized shower, dual sinks, and designer finishes. A massive bonus room offers the perfect space for family movie nights, games, or a quiet escape. The triple attached heated garage is a showpiece of its own, featuring epoxy floors and custom storage solutions that reflect the same pride of ownership seen throughout the home. Extended curved driveway and RV Parking just add that extra separation for loads of parking. Central vacuum, 8\' interior doors, Built-in computer station in the kids wing upstairs, A/C, concrete curbing, cedar split rail fence and countless high-end upgrades, you have a residence that truly checks every box. Set in the highly desirable Canals community, this property offers the perfect balance of tranquility and convenience, with schools, shopping, parks, and canal pathways all nearby. Rarely does a home of this caliber, in such pristine condition, come to market. Don\'t miss your chance to make this former show home masterpiece your very own!
Listing Brokerage: Real Broker










