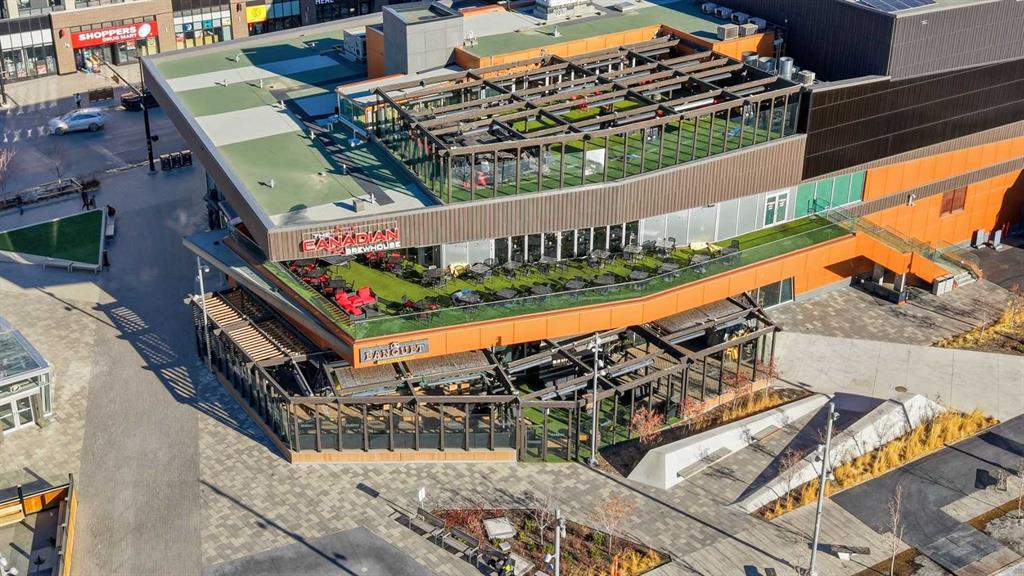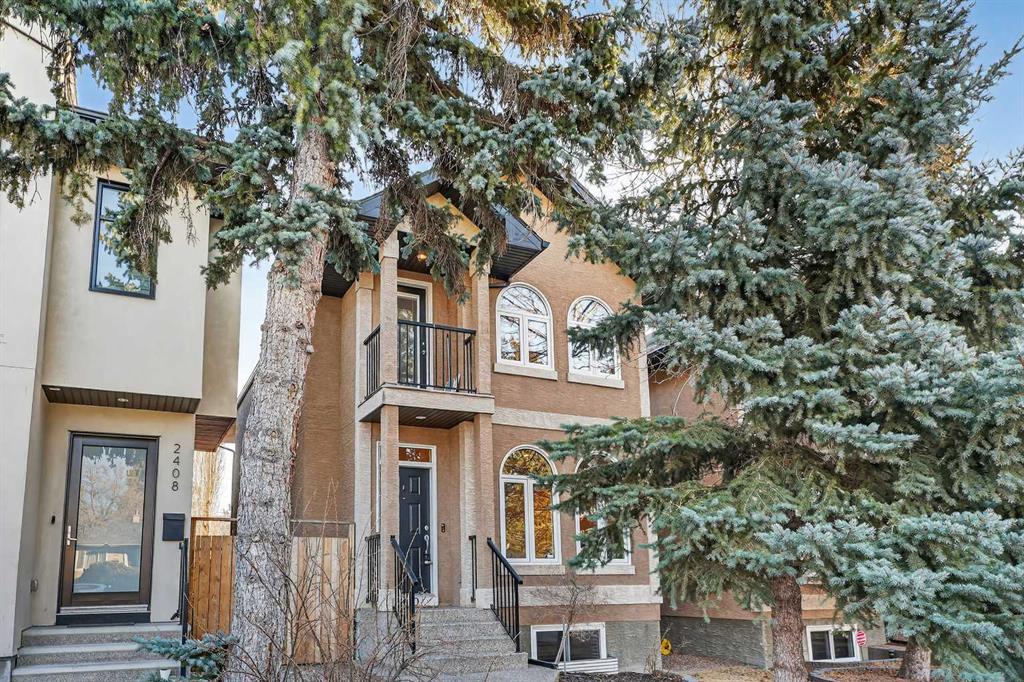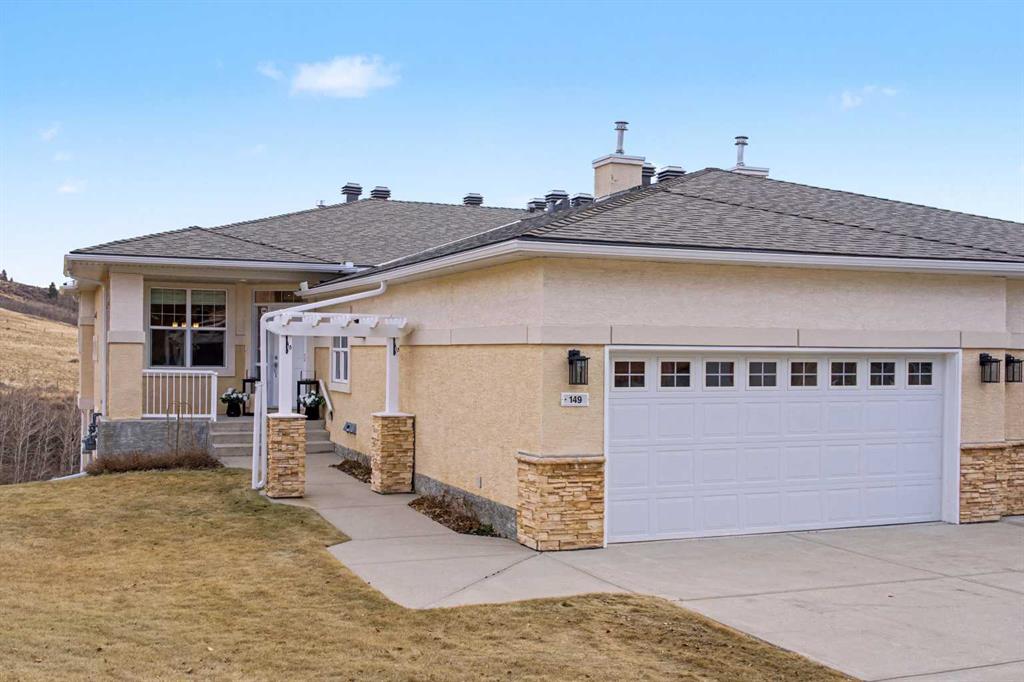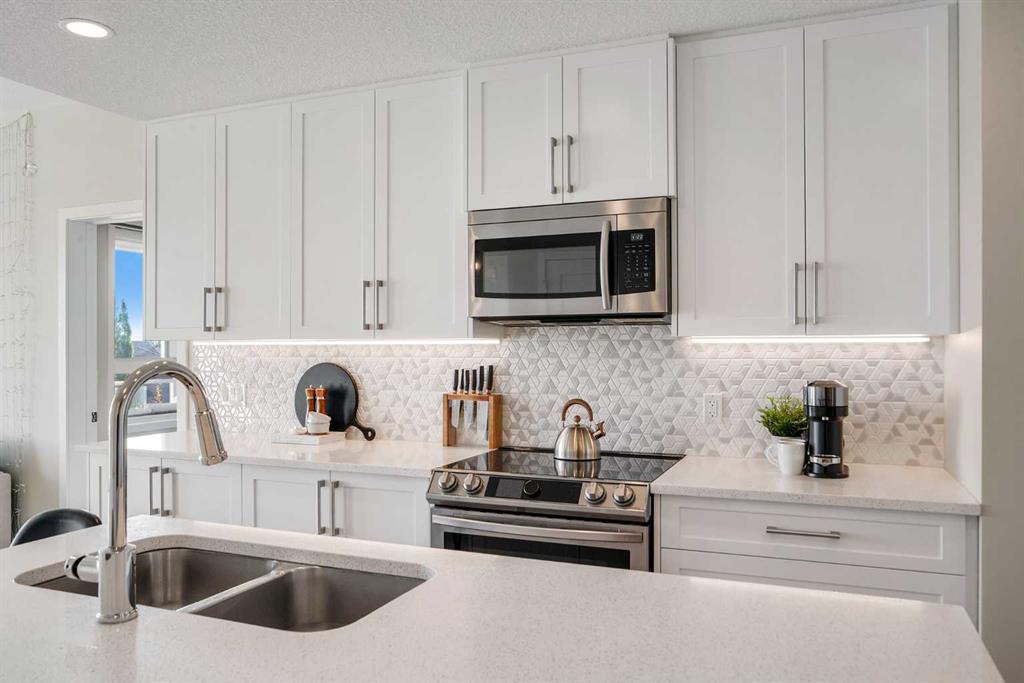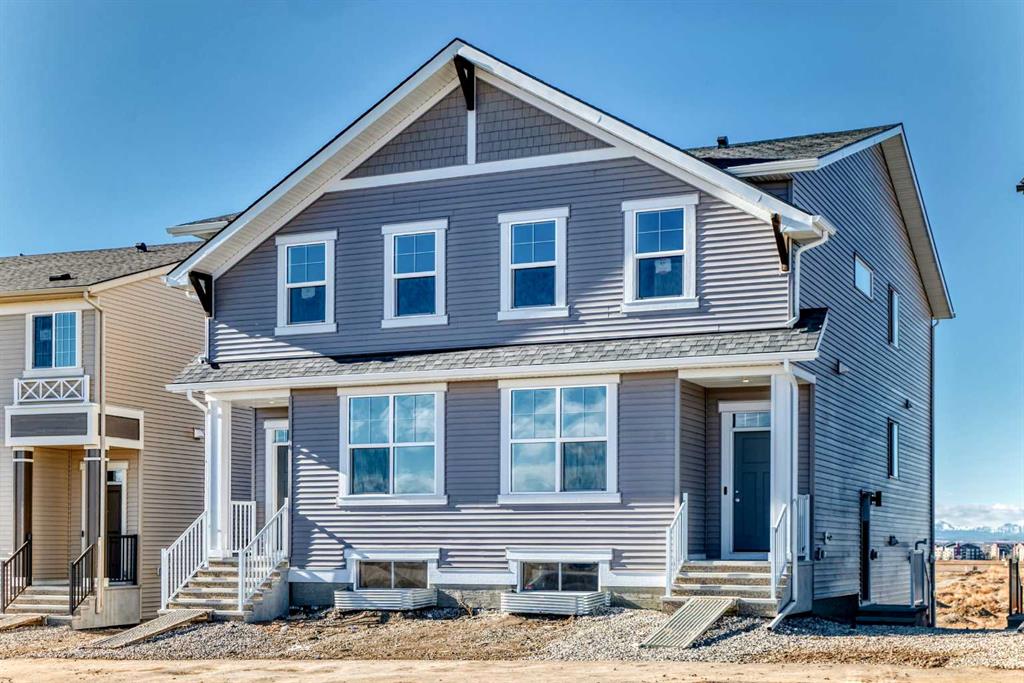17 Hotchkiss Road SE, Calgary || $579,900
This brand-new “Rayn” is designed for real life—bright, modern, and thoughtfully laid out so it feels easy from the moment you walk in. Warm natural vinyl plank flooring, clean lines, and a fresh, timeless palette set the tone, while abundant windows keep the main level airy and sun-filled throughout the day. Thoughtful sightlines create an open feel without sacrificing defined, usable rooms. At the heart of the home, the central kitchen blends style and function with natural wood-tone cabinetry to the bulkhead, a sleek marble style backsplash, chimney hood fan, stainless steel appliances, and crisp white quartz coounters. The oversized island is made for morning coffee, quick meals, and casual entertaining, with space for seating so guests naturally gather where you want them. The dining area sits perfectly between the kitchen and living room with space for a full-sized table, ideal for holiday dinners, board-game nights, or weekend brunches. The rear living room is anchored by an oversized window, creating a comfortable space for movie nights and relaxing evenings. A smart rear entry keeps everyday life organized, and the convenient 2-piece bath is perfectly placed for guests and busy mornings. Two standout flex spaces elevate the layout: a versatile main-floor flex room just off the kitchen (home office, playroom, or gym) and a raised homework/tech nook overlooking the main floor—practical, clean, and great for keeping laptops, homework, and daily clutter off the kitchen island. Upstairs, a cozy bonus room offers a second lounge for kids, reading, or a media space. The primary retreat is tucked quietly at the back with an oversized window, a generous walk-in closet, and a stylish 4-piece ensuite featuring dual sinks and a full-size shower, finishes you’d expect in a much larger home. Two additional rooms are perfect for the growing family and the upper floor laundry ensures wash day is a breeze. Downstairs, the walkout basement adds major lifestyle value with direct backyard access and the potential for a bright future rec space. Step outside to enjoy the rear deck—perfect for BBQs and summer evenings. And later, you’ll appreciate a key planning advantage: the separate side entrance for future flexibility, ideal for a suite or private lower-level development (secondary suite subject to approval and permitting by the city/municipality). Set in southeast Calgary’s growing Hotchkiss community, you’ll enjoy quick access to Stoney Trail and 22X, plus nearby Mahogany, Seton, shopping, services, and the South Health Campus—along with pathways and natural spaces that make it easy to get outside and enjoy the neighbourhood.
Listing Brokerage: Real Broker










