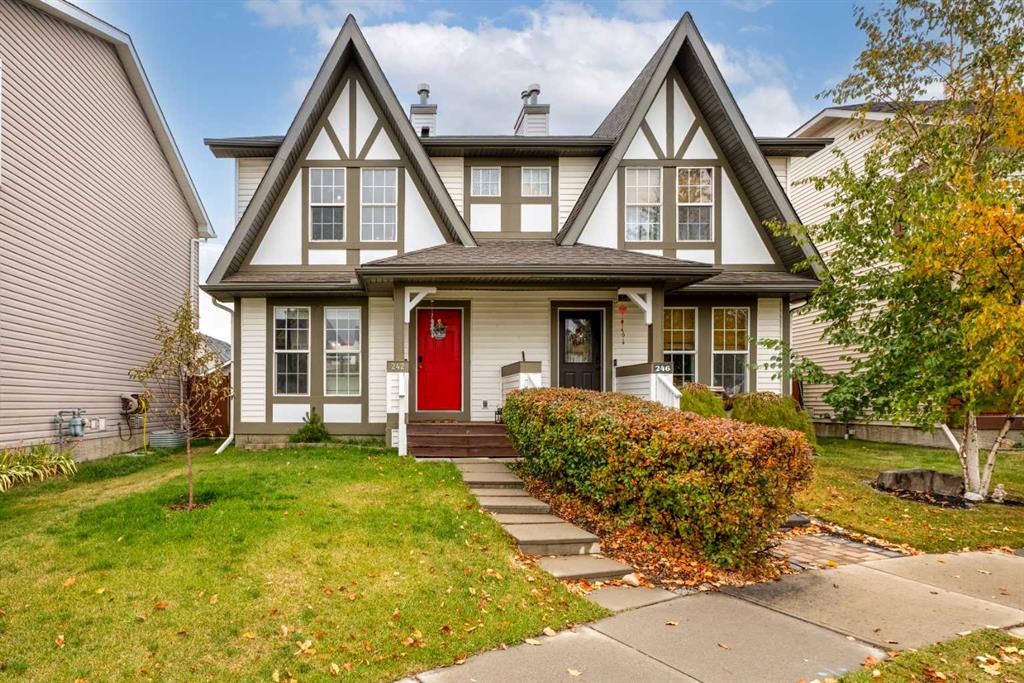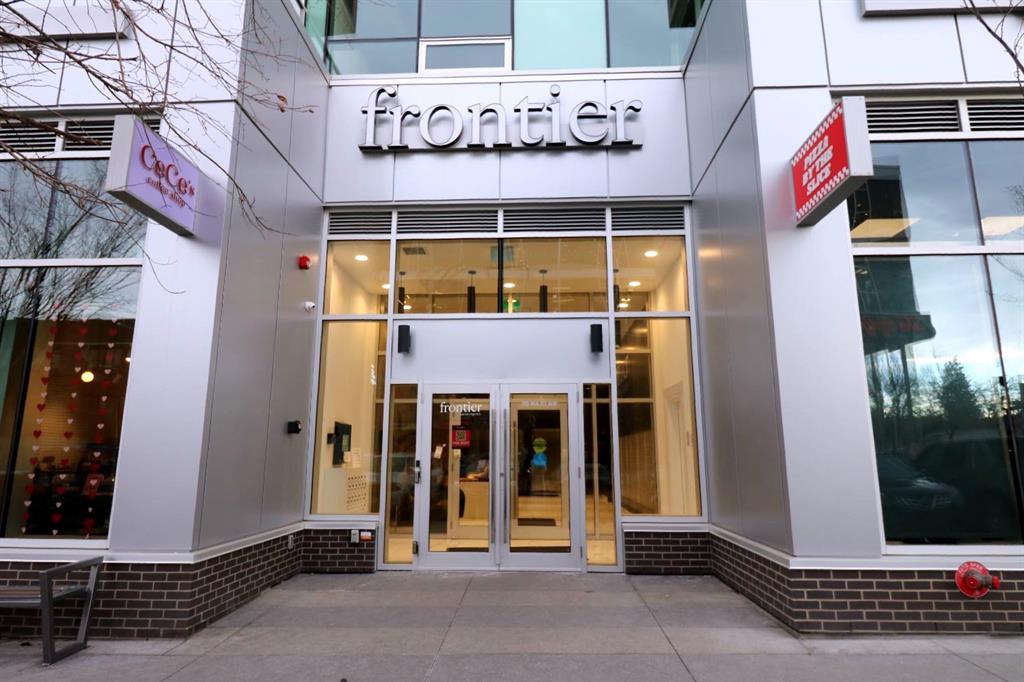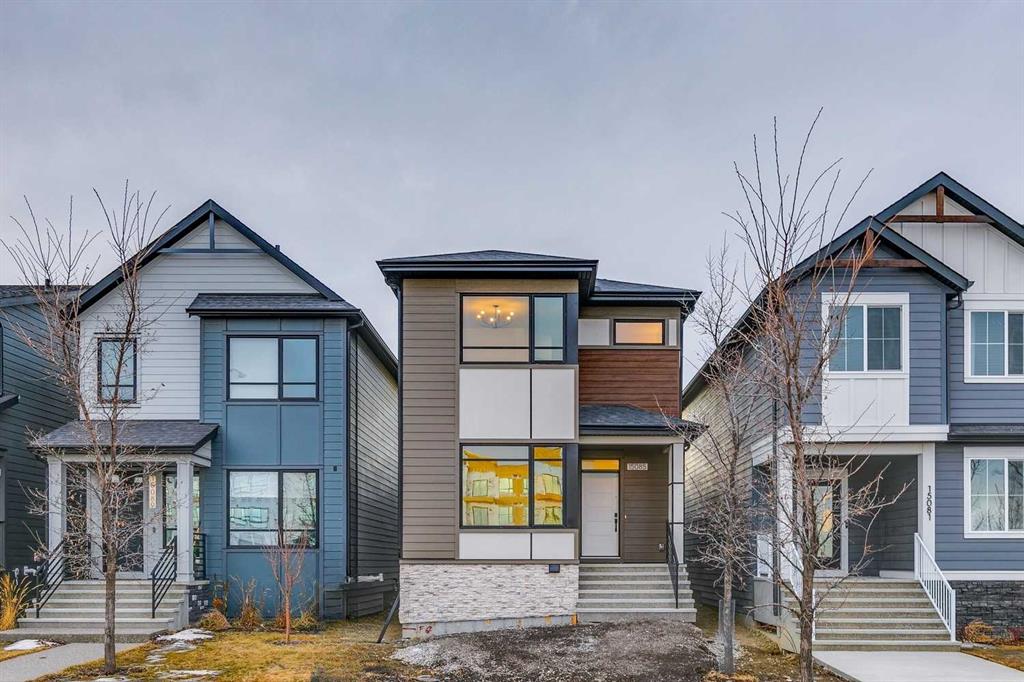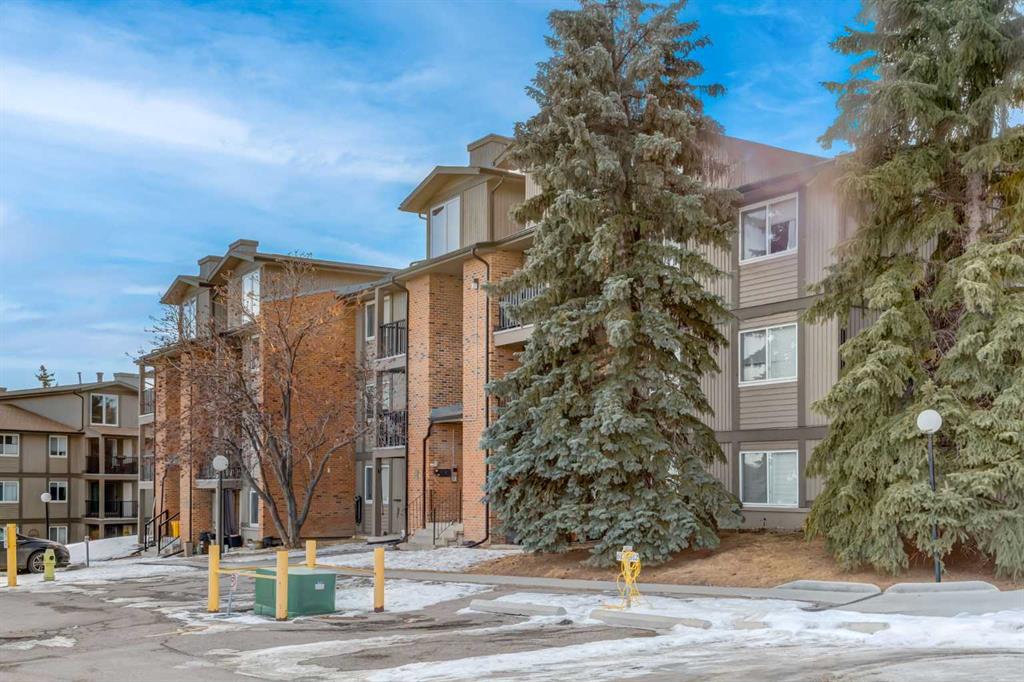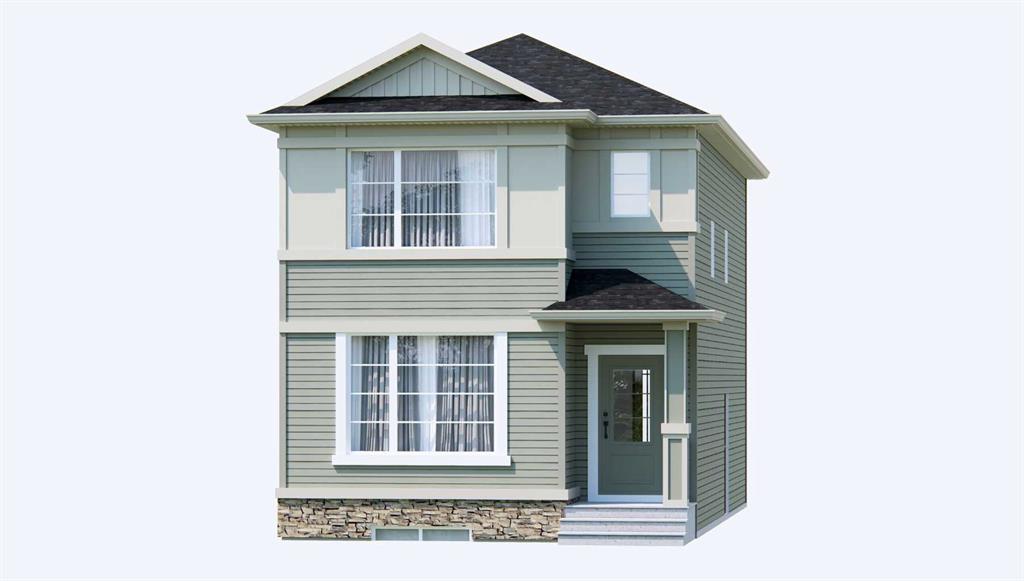242 Elgin Place SE, Calgary || $519,900
Situated in the charming and highly sought-after south community of McKenzie Towne, this upgraded 4-bedroom, 3.5-bath semi-detached home perfectly blends comfort, style, and convenience. Enjoy easy access to all amenities along 130th Avenue, including restaurants, grocery stores, Walmart, Home Depot, and more, with quick routes to Deerfoot Trail and Stoney Trail for effortless commuting.
The inviting open-concept main floor connects the living room, dining area, and kitchen, which features ample cabinet space, a functional island with an eating bar, and access to a large east-facing deck, recently updated in 2025, overlooking a fully fenced and landscaped backyard.
Upstairs, the spacious primary bedroom easily accommodates a king-size bed and includes a 3-piece ensuite. Two additional bedrooms share a full 4-piece bath, while laminate flooring flows throughout the main and upper levels.
The fully developed basement offers a large recreation room, a fourth bedroom, a 3-piece bath, and convenient laundry facilities. Recent upgrades include vinyl plank flooring (Basement - 2023), new washer and dryer (2023), new over-the-range microwave (2023), and a new refrigerator (2024). The exterior was freshly painted in 2025.
A double oversized detached garage, fully insulated, drywalled, and equipped with a garage door opener, completes this fantastic home. With thoughtful upgrades throughout and a prime location in McKenzie Towne, this property is truly a must-see! Don’t wait—schedule a showing today and fall in love with your new home in the charming McKenzie Towne!
Listing Brokerage: RE/MAX First










