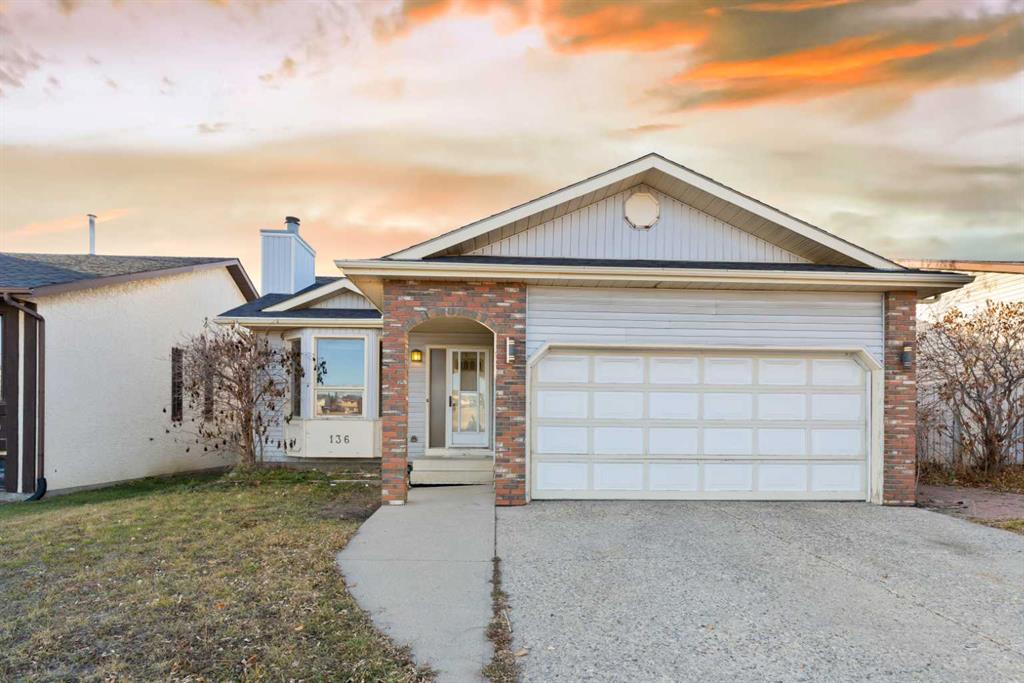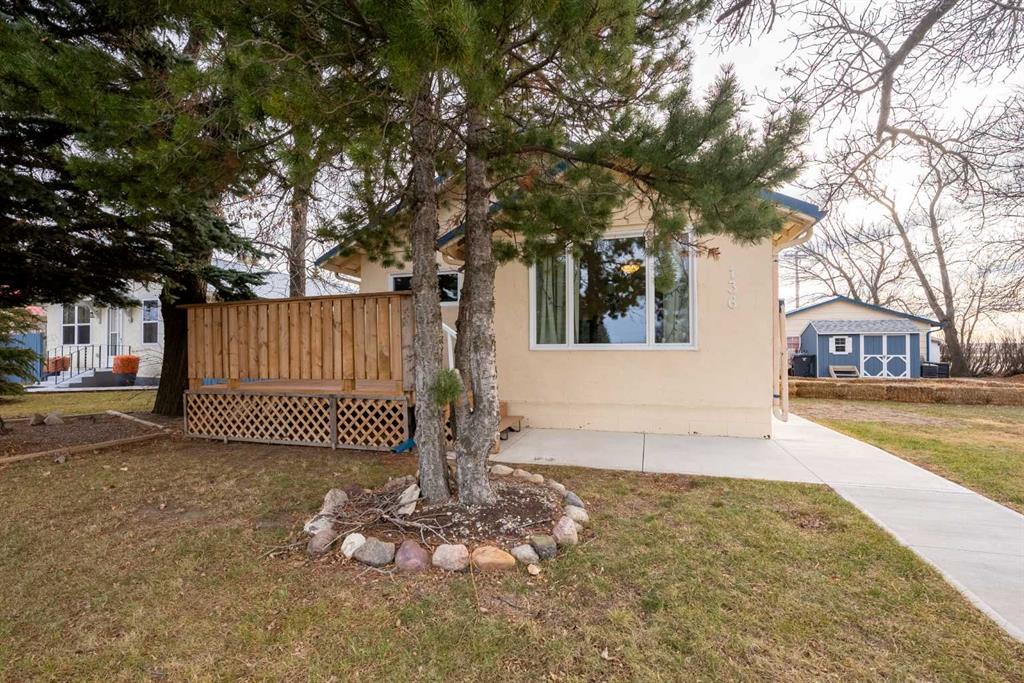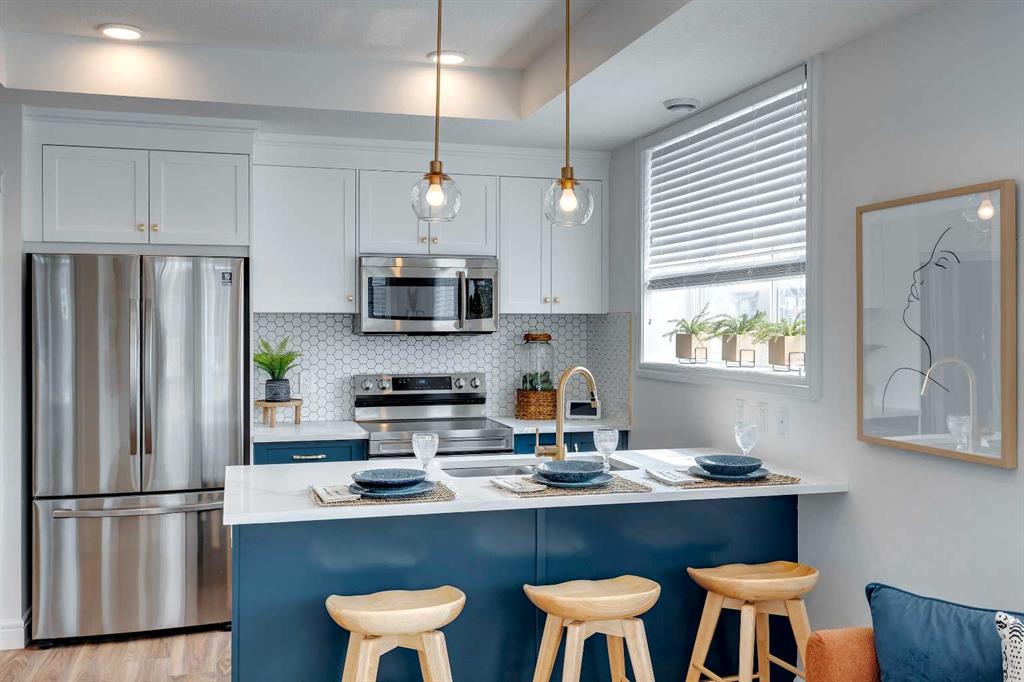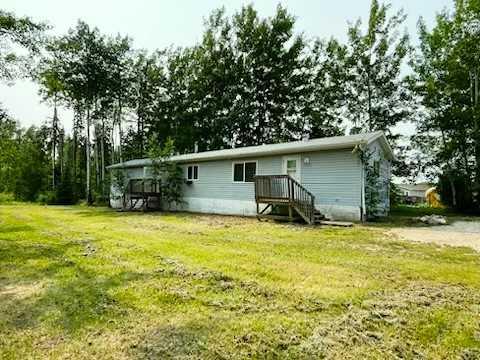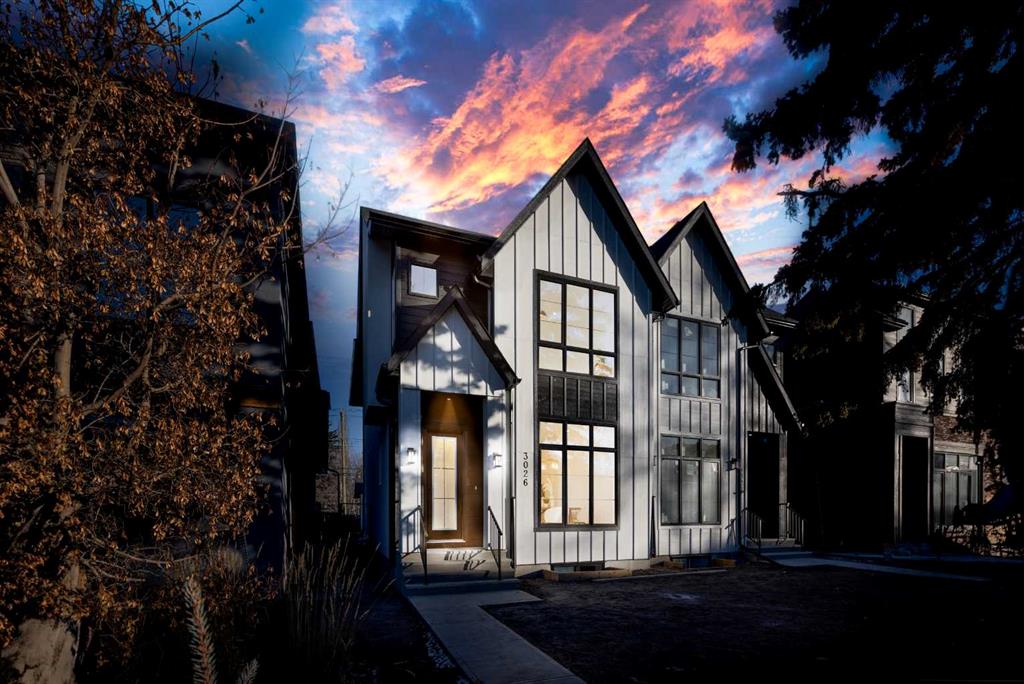3026 27 Street SW, Calgary || $1,045,000
2,745+ SQ FT DEVELOPED LIVING SPACE | WEST EXPOSURE | GLASS FEATURE WALL | VAULTED PRIMARY SUITE | SECONDARY BEDROOMS WITH TRAY CEILINGS | WALK-IN CLOSETS IN ALL BEDROOMS | HOME GYM | BUILT-IN WORK SPACE | Welcome to true luxury, inner-city living, where your home encompasses the best of both worlds – a house you’re proud to call home, and a community that receives you with open arms. Situated in the heart of KILLARNEY, a lively & active neighbourhood with mature trees and contemporary infills, with an active community association with a garden and many fun classes and activities to join! The convenience doesn’t end there – every inch of this floorplan has been thoughtfully designed for your family. The open-concept main floor features a chef\'s inspired kitchen with ceiling-height custom cabinetry, a modern tile backsplash, designer pendant lights, & a vast island with ample bar seating, plus built-in feature lighting in the shelves for a truly contemporary aesthetic. Nicely finishing the kitchen is the upgraded stainless steel appliance package, which includes a double wide Full Fridge/Full Freezer, gas cooktop w/ custom hood fan, built-in wall oven, microwave, & dishwasher. The spacious living room centres on a stunning gas fireplace with custom tile, wood mantle, and built in storage. The large dining room offers oversized windows, allowing lots of natural light into the home, and the front foyer and back mudroom both host built-in closets and the rear has direct access to the elegant 2-pc powder room with stunning skirted quartz sink. A full height glass wall welcomes you upstairs where you\'re greeted with hardwood floors and the elegant primary suite showcases a soaring vaulted ceiling, oversized windows, and a spacious walk-in closet w/ built-in shelving. The spa-inspired ensuite is stylishly finished with heated tile floors, quartz countertops, dual under-mount sinks, a stand-alone soaker tub, and a stunning glass shower with rain shower and handheld shower heads. Two additional bedrooms each feature walk-in closets and soaring TRAY ceilings share use of the 4-pc main bath w/ tub/shower combo w/ full-height tile surround. A built in Work station is perfectly situated outside the secondary bedrooms and is perfect for a home office or homework station! There’s also a lovely laundry room w/ upper and lower cabinetry, quartz counter, and tile flooring. Downstairs, the fully developed basement has upgraded carpet w/ 8lb underlay, a large fourth/guest bedroom w/ built-in desk, and a spacious rec room with a full wet bar. Rare for many homes, this level also features a fully loaded home gym area or flex space. Killarney offers your family a vibrant lifestyle while still showcasing a touch of quiet suburban appeal. Shopping, restaurants, and recreation are all within easy reach – Marda Loop is only a 5-minute drive away, and downtown is easily accessible via Bow Trail or Westbrook LRT. Move in today and start enjoying this stunning home and 10/10 location!
Listing Brokerage: RE/MAX HOUSE OF REAL ESTATE










