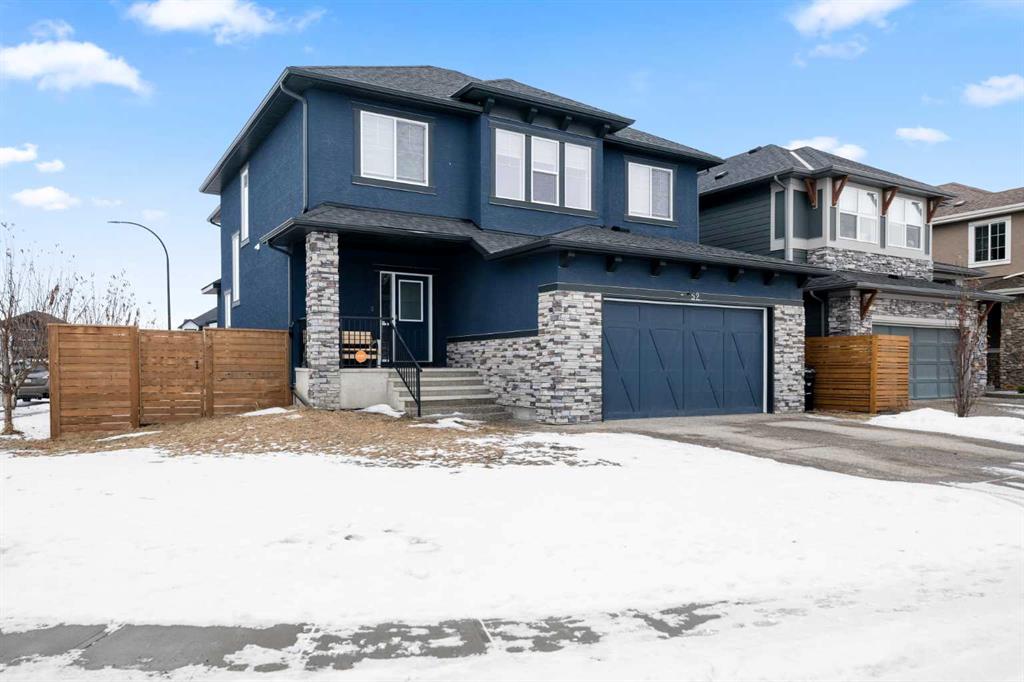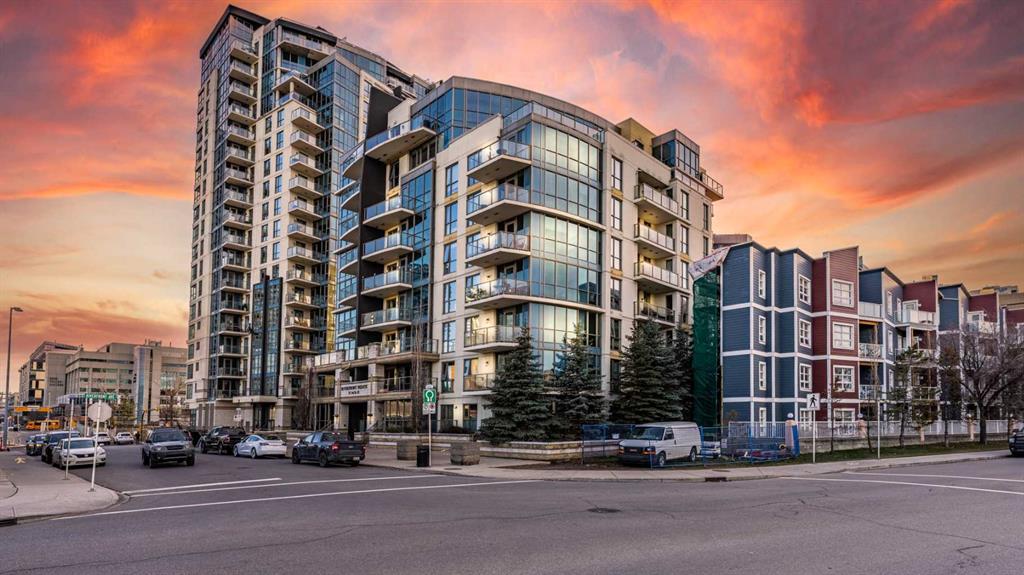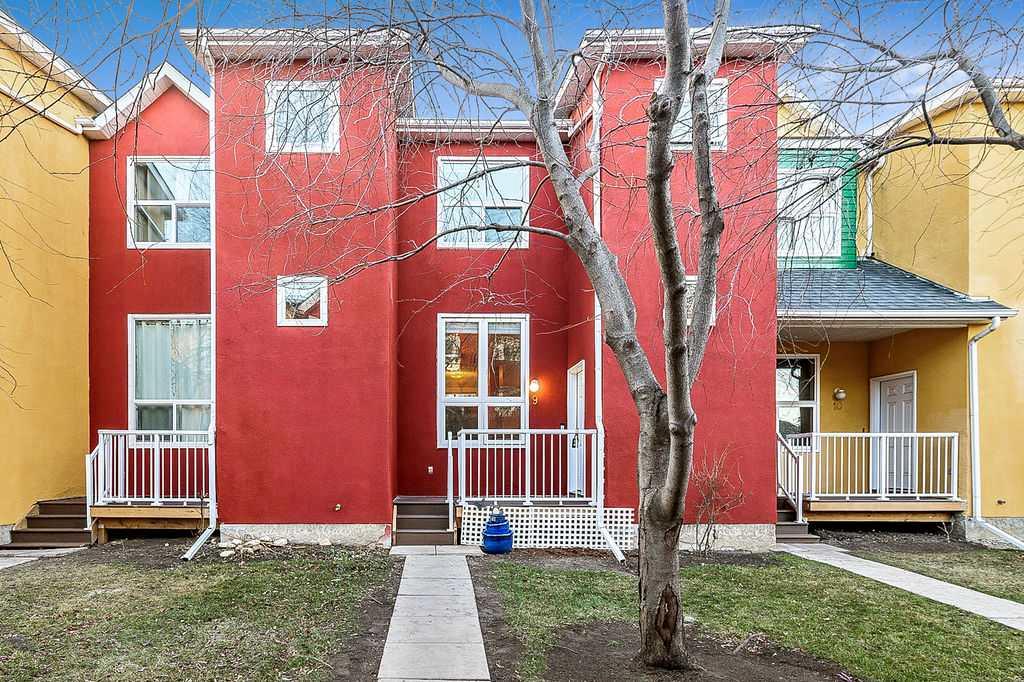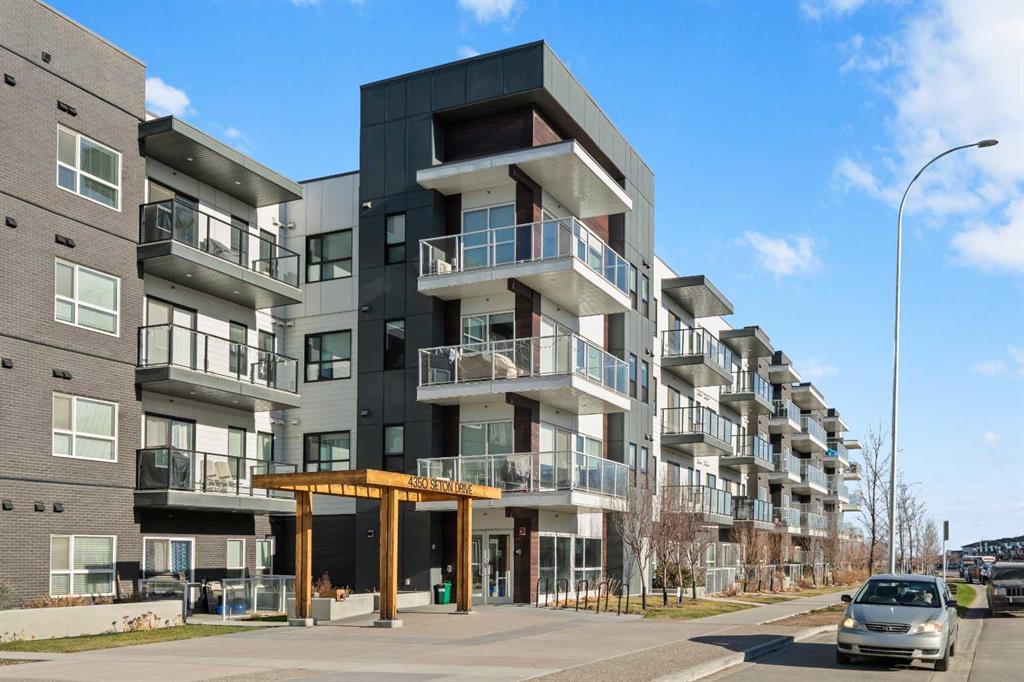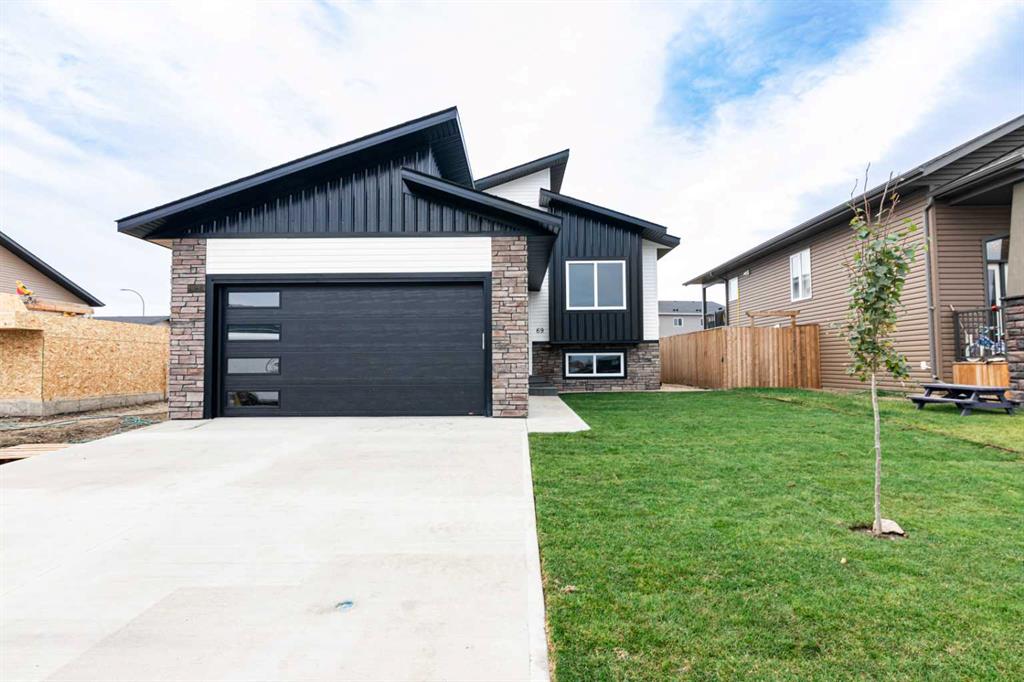52 Legacy Mount SE, Calgary || $869,000
Welcome to Legacy, an award-winning community in Calgary. This custom-built home, completed in 2019, is located in Legacy’s Estate neighborhood and sits on a spacious 5608-square-foot lot. With four bedrooms and four bathrooms, this home offers ample space for a comfortable living experience. Inside, you’ll find a chic and open-concept layout, with a well-appointed kitchen featuring granite countertops that seamlessly flows into the spacious living room and dining area. The home is filled with natural light, thanks to its high ceilings and numerous windows, creating a bright and inviting ambiance. Upstairs, a custom-made curved staircase leads to a bonus room, perfect for family movie nights. The master bedroom is generously sized and boasts a large walk-in closet. Additionally, the master suite features a private balcony, providing a tranquil space to unwind after a busy day. Hardwood floors adorn the main and upper levels of the home, adding to its elegance. A convenient office room on the main floor offers a private space for work or study. The fully finished basement adds versatility to the home, with an additional bedroom, a full bathroom, ample recreational space, and a bar counter with a sink. The basement also includes a separate living room, offering even more room to relax and entertain. To ensure comfort year-round, the home is equipped with centralized air conditioning for hot summer nights and a heated garage to combat the cold winters. The owner has meticulously maintained the property, making it a remarkable find for those seeking a perfect home. Located next to a beautiful reserve land, the home provides access to scenic walking and cycling trails, allowing you to enjoy nature’s beauty. Additionally, it is conveniently close to various amenities, such as restaurants, grocery stores, gas stations, and shopping centers. All Saints High School and other potential schools are also nearby. Don’t miss out on this incredible opportunity. Book your showing now and experience all that this home has to offer!
Listing Brokerage: REAL BROKER










