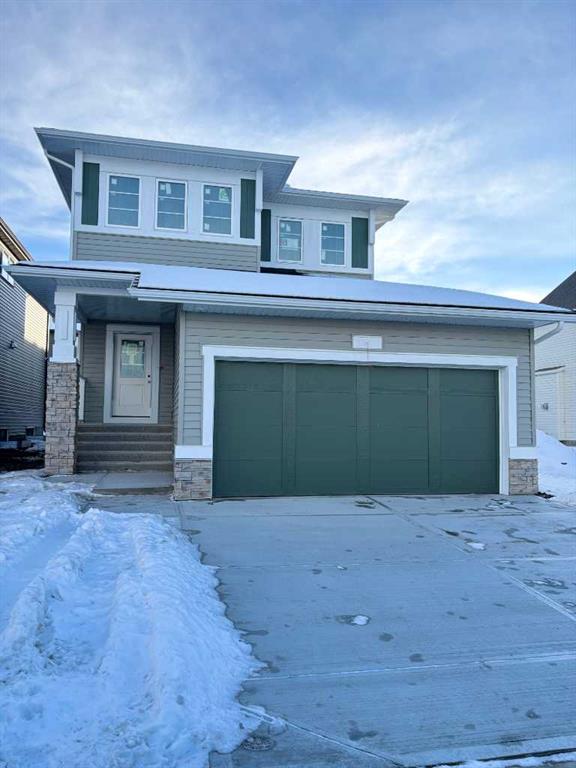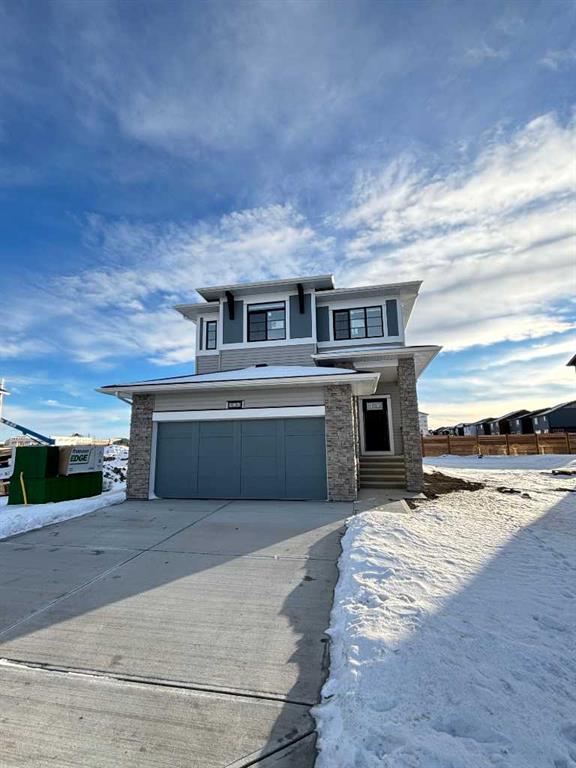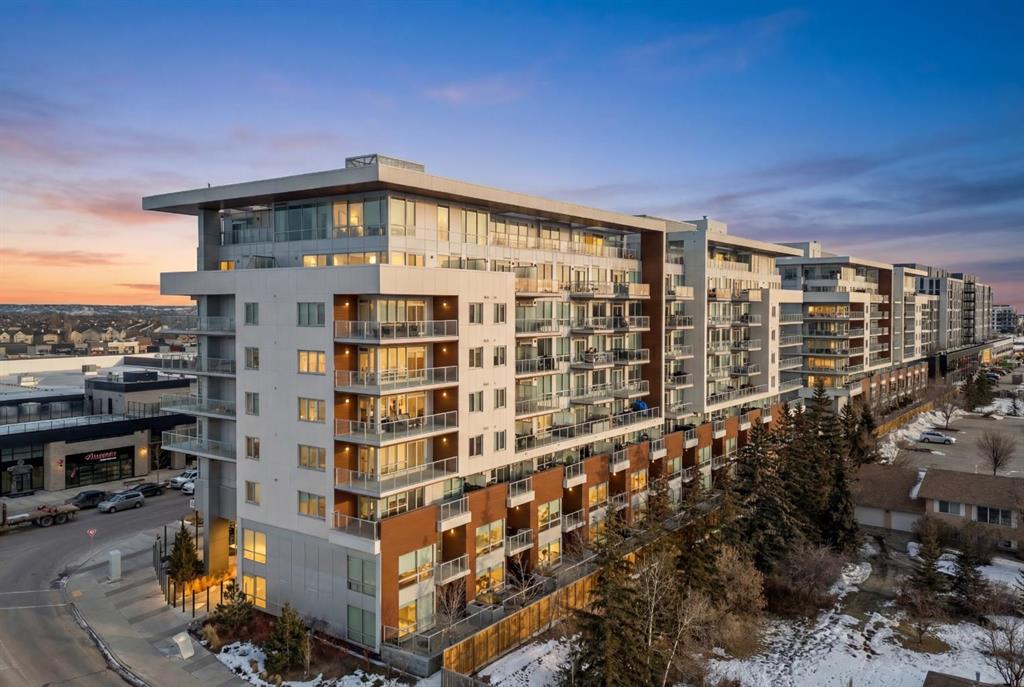406, 8505 BROADCAST Avenue SW, Calgary || $550,000
Welcome to Gateway West II – the epitome of urban elegance in West Calgary. This refined residence boasts an enviable location, featuring unobstructed mountain views and a spacious balcony. Nestled in one of Calgary\'s most sought-after neighborhoods, you’ll find yourself mere steps from acclaimed dining establishments such as Fergus and Bix, Mercato, Blanco, and UNA. Families will appreciate the proximity to prestigious schools, including Saint Joan of Arc, Waldor, Calgary French and International School, and Rundle, while everyday conveniences like Co-op and other grocery stores are within easy walking distance. Spanning over 1,000 sq ft, the thoughtfully designed open-concept layout includes 2 generous bedrooms and 2 luxurious bathrooms, one of which is a spa-like ensuite. The chef-inspired kitchen caters perfectly to culinary aficionados, complemented by a versatile flex den/dining room space for seamless entertaining. Crafted with high-end finishes and premium appliances, this residence is well-suited for young professionals, growing families, and discerning investors alike. Enjoy effortless access to downtown, the Rocky Mountains, and Stoney Trail, ensuring a harmonious blend of convenience and stunning natural beauty. Additional features include central AC and titled underground parking. Take advantage of amenities such as the Lobby Concierge service, a party/event room, roof top patio, and secure underground visitor parking. Seize the opportunity to claim this extraordinary property and elevate your living experience in Calgary!
Listing Brokerage: Real Broker




















