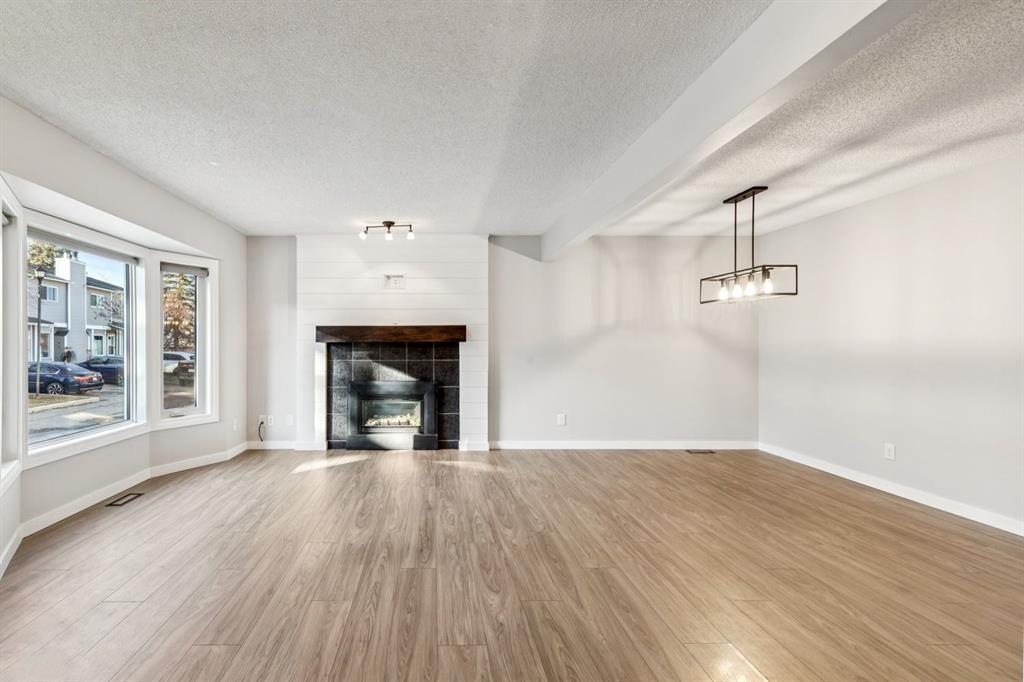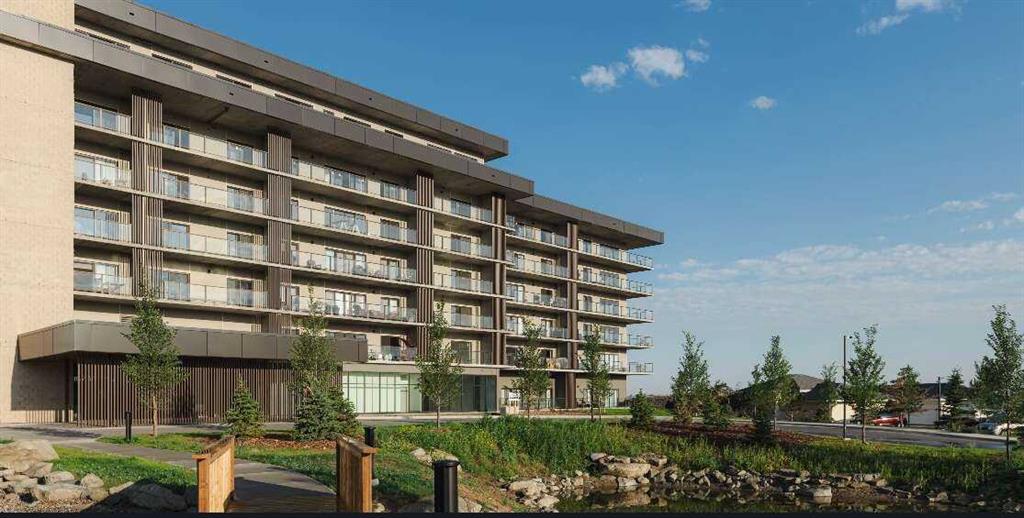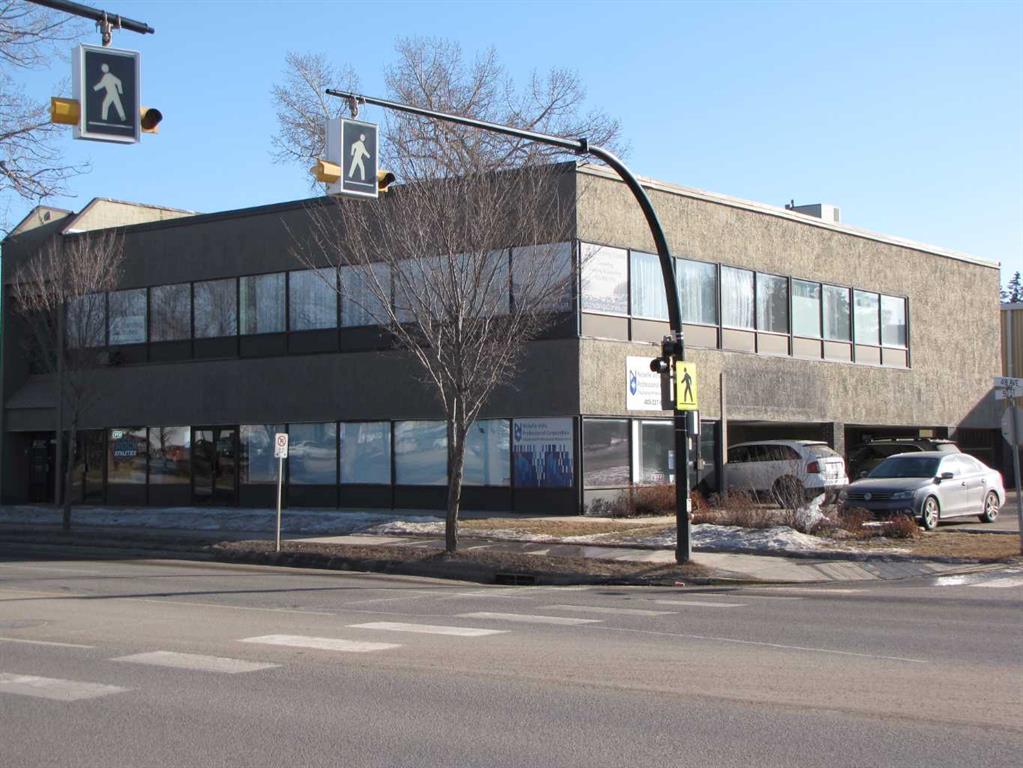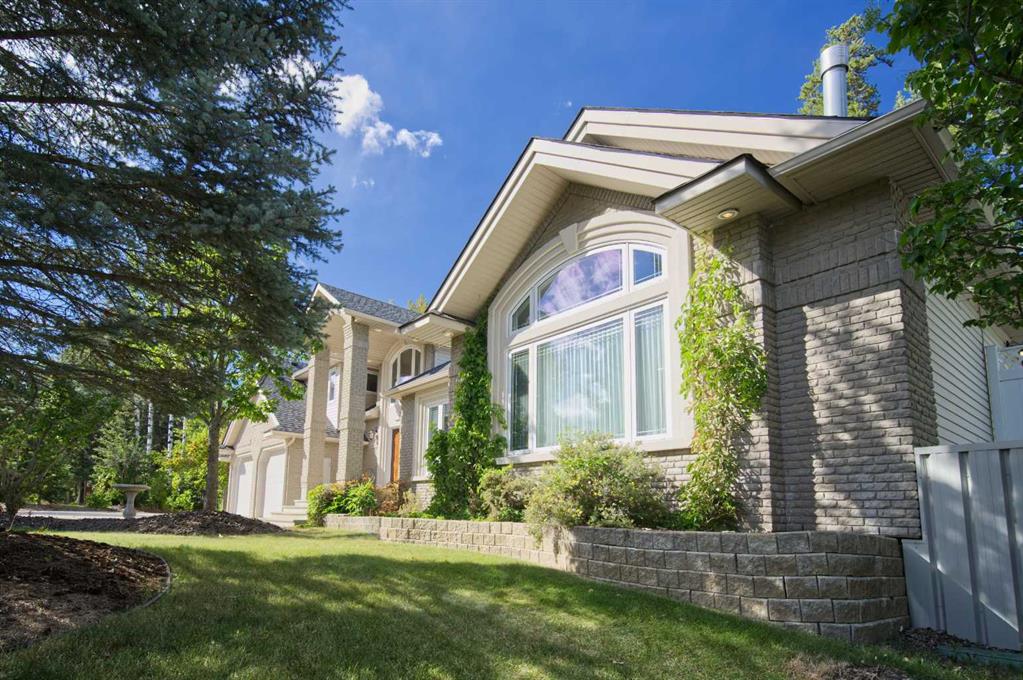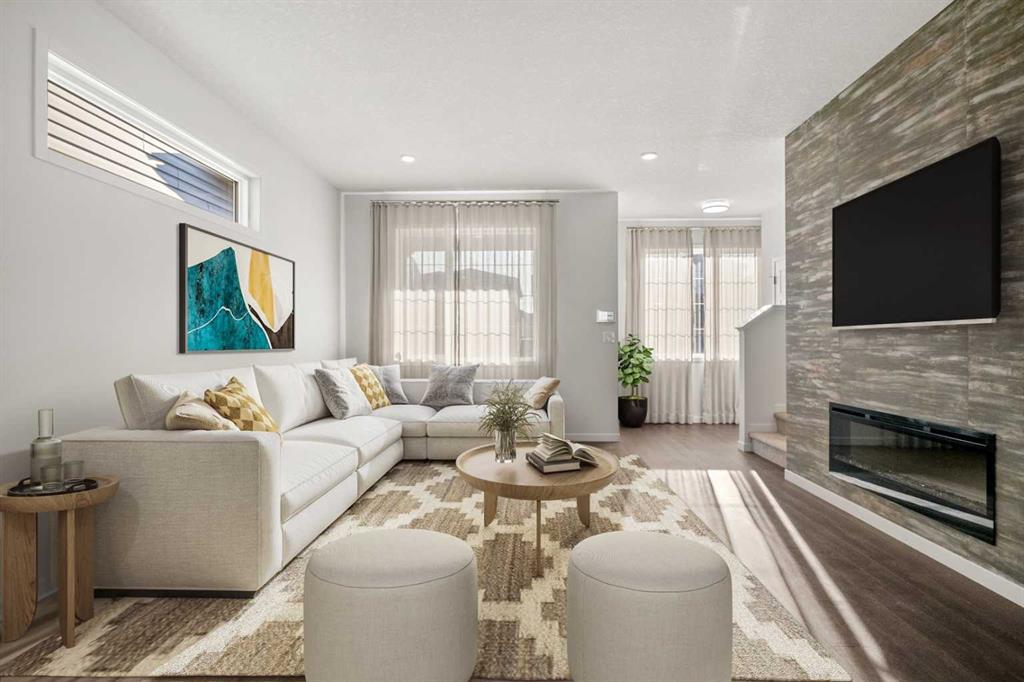30 Ravine Drive , Whitecourt || $998,900
Very exclusive listing in the highly sought-after Ravine Drive area. This executive custom-built home is truly one of a kind—offering a bungalow-style layout with additional living space above the garage for the perfect blend of function and design. Thoughtfully designed inside and out, this property offers exceptional space, privacy, and versatility.
Set on a massive 31,798 sq.ft. lot surrounded by mature trees, this property offers a rare combination of privacy, natural beauty, and room to grow, perfect for a large or multi-generational family. The beautifully treed yard also features a charming playhouse, creating an incredible outdoor space for kids and entertaining.
With an impressive 6,854 sq.ft. of quality living space, the home features 6 bedrooms, 5 bathrooms, an office, and a dedicated workout room, with flexibility to accommodate up to 8 bedrooms if desired. The full walkout basement offers large, bright windows, a natural gas fireplace, a roughed-in kitchen, and a second laundry, ideal for an extended family or a live-in nanny setup. Walk out to the covered concrete patio, plus enjoy exterior-access storage and a spacious cold room for produce and preserves.
Comfort is exceptional with two furnaces, two A/C units, and a boiler for in-floor heating, ensuring efficient, year-round climate control. The heated triple attached garage and RV parking pad provide ample space for vehicles, toys, and storage.
Inside, the main floor welcomes you with vaulted ceilings, skylights, and 9’ ceilings throughout, creating a bright and open atmosphere. The primary bedroom features a luxurious ensuite with a steam shower and jetted tub. Enjoy two family rooms, each with a gas fireplace, a spacious kitchen open to the dining area, and a huge walk-in pantry with a second fridge. Green thumbs will love the 4-season sunroom with heated tile floors.
Above the garage are three additional bedrooms, a full bathroom, and a laundry room, offering excellent separation of space for family or guests.
Recent upgrades include new shingles and enhanced insulation throughout.
Full spec sheet available upon request.
Listing Brokerage: RE/MAX ADVANTAGE (WHITECOURT)










