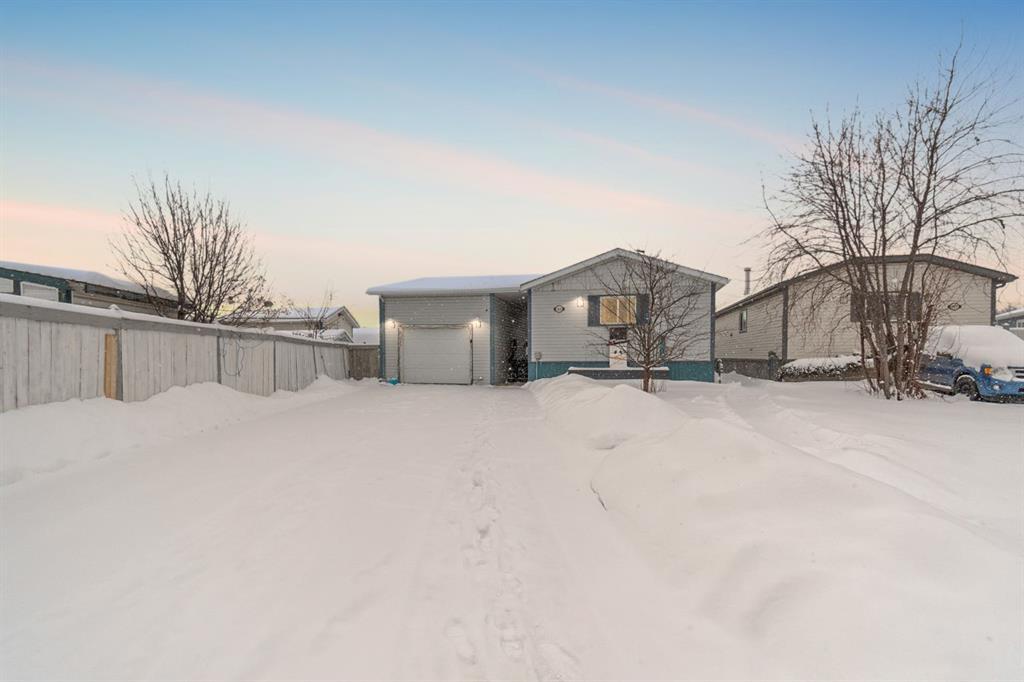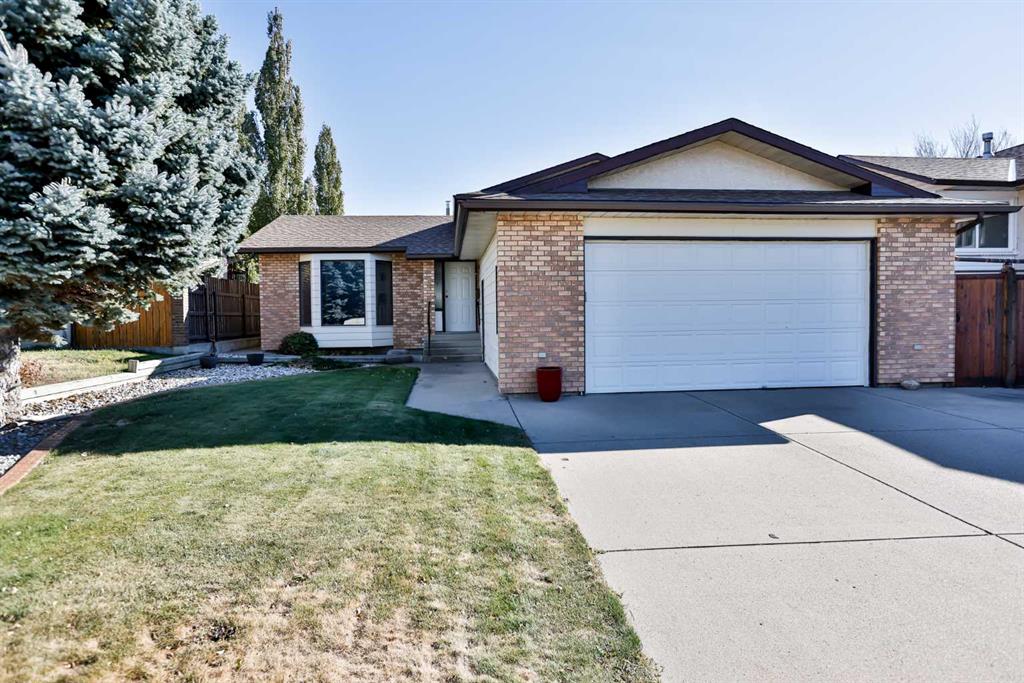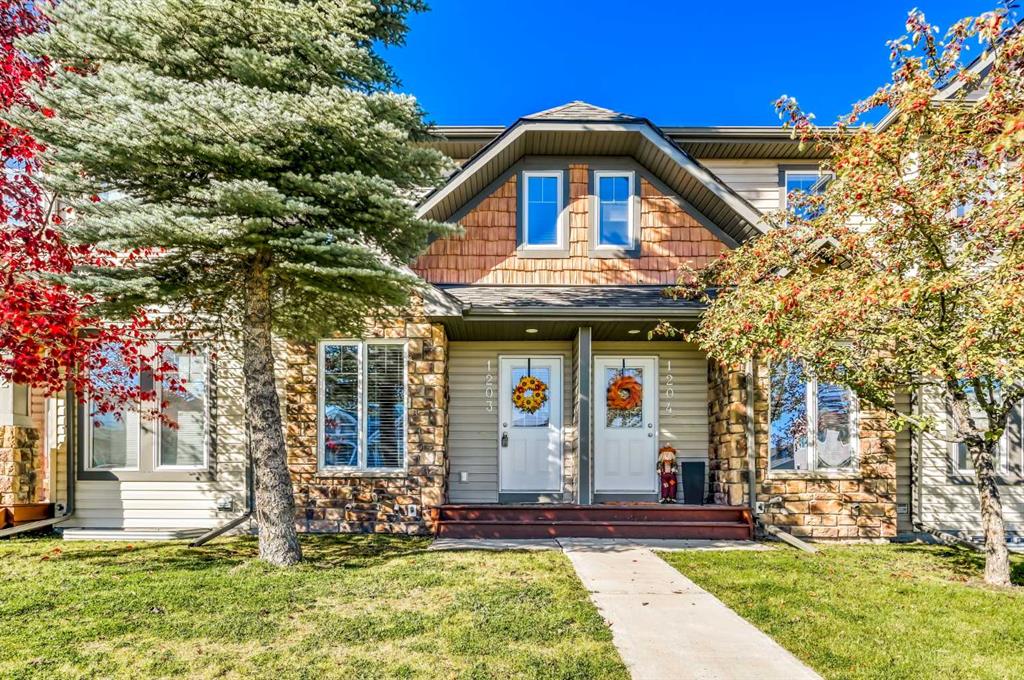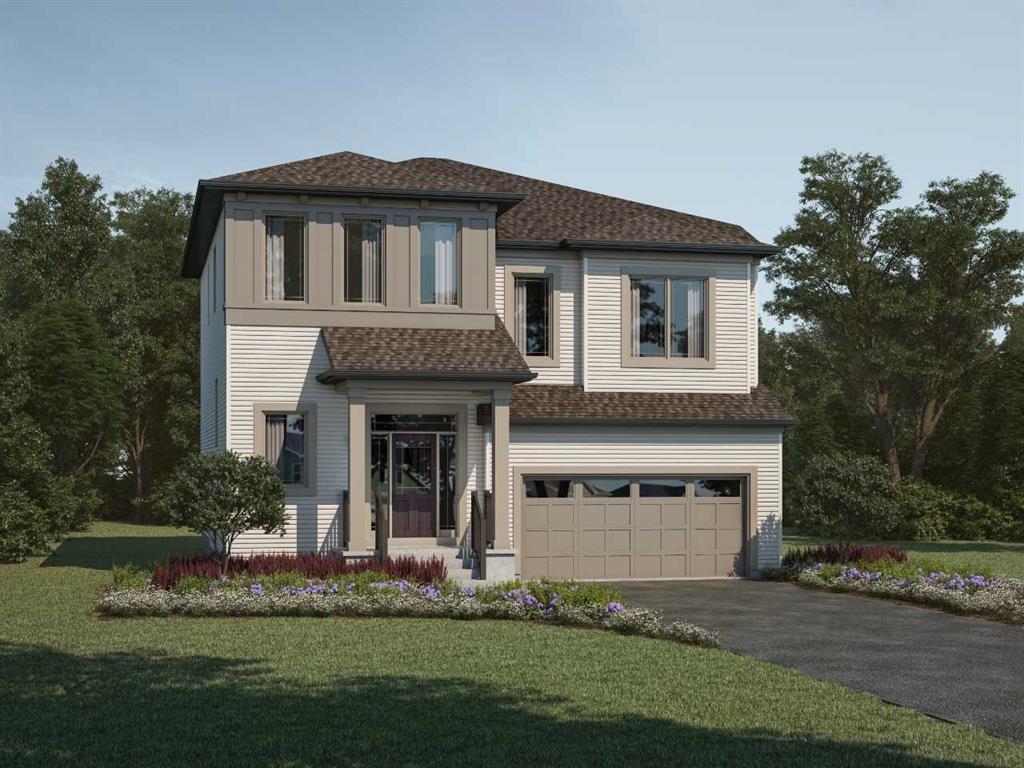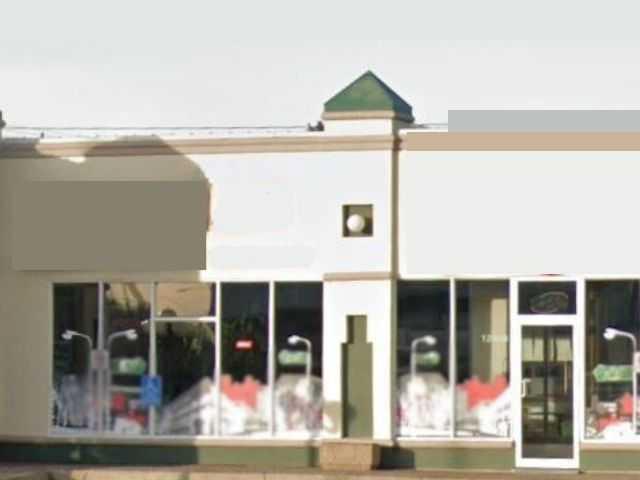103 Hunter Place , Fort McMurray || $330,000
Welcome to 103 Hunter Place: a beautiful 1,434 sq/ft home and great opportunity for anyone looking to enjoy the benefits of their own home, garage, and fenced yard without stretching the budget. This property sits on a large 6,469 sq/ft lot on a quiet cul-de-sac in Timberlea and offers excellent parking with a long driveway that can accommodate six vehicles or provide space for RV storage. A heated detached garage, a covered entry, and a large back deck set the stage for practical everyday living with room to grow.
Inside, the home features a bright, open and comfortable layout with a spacious living room and dining room that can host the entire family. The kitchen has been refreshed with a tile backsplash, black appliances, and updated lighting in both the kitchen and dining area. There is plenty of counter space for cooking, hosting, or meal prep. The laundry room is tucked away with extra storage and includes a water softener for added convenience.
This home offers three bedrooms and two bathrooms, including a primary suite that feels warm and inviting. The ensuite features a painted vanity with a new countertop, updated lighting, black hardware, a wood feature wall for added charm, and a walk in closet. The additional bedrooms are well sized and suited for family, guests, or office space.
Recent updates provide peace of mind, including shingles completed in 2023, a new hot water tank installed in 2025 plus the home is equipped with central air conditioning and updated paint. The garage is heated and oversized, making it functional year round.
Outside, the beautiful fully fenced yard is a true highlight with more space to enjoy than most; the deck was re-stained in 2025 giving you a great space to enjoy the afternoon sun, and the yard includes a shed for additional storage.
This home is ideal for first time buyers, recreational owners needing storage, or anyone wanting the freedom of their own space at an approachable price point. If you are looking for value, privacy, and practical features, this one is easy to say yes to. Schedule your private tour today.
Listing Brokerage: The Agency North Central Alberta










