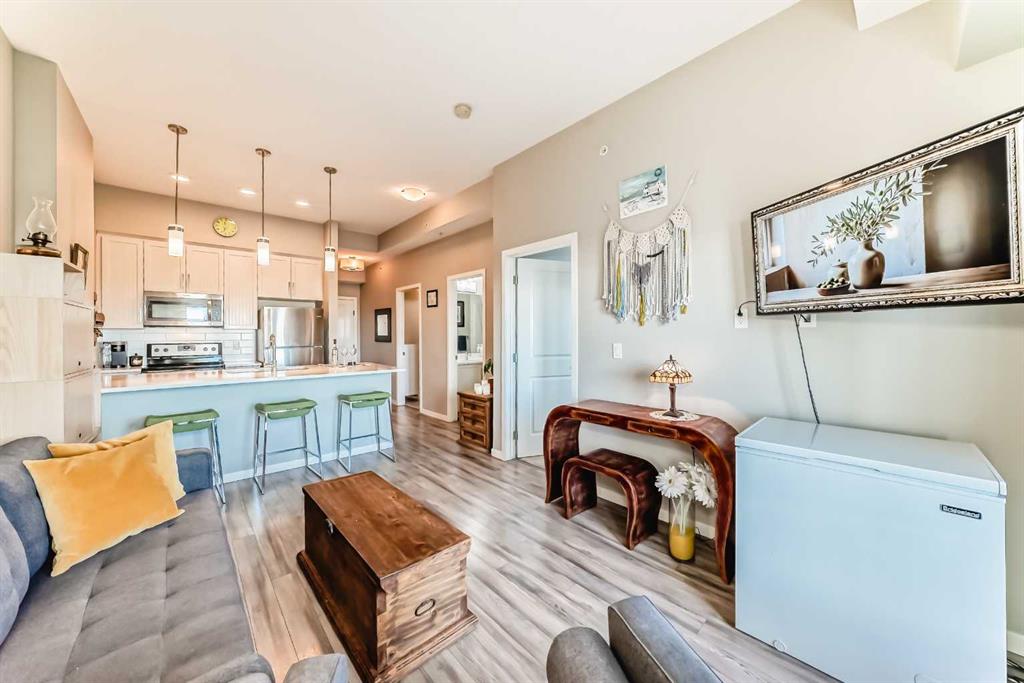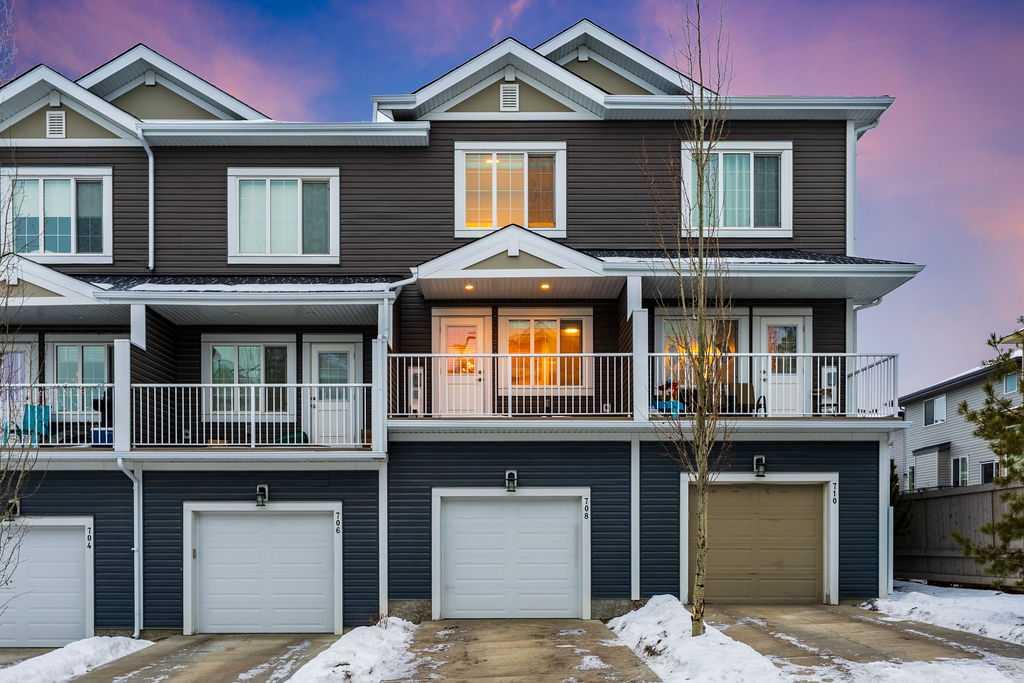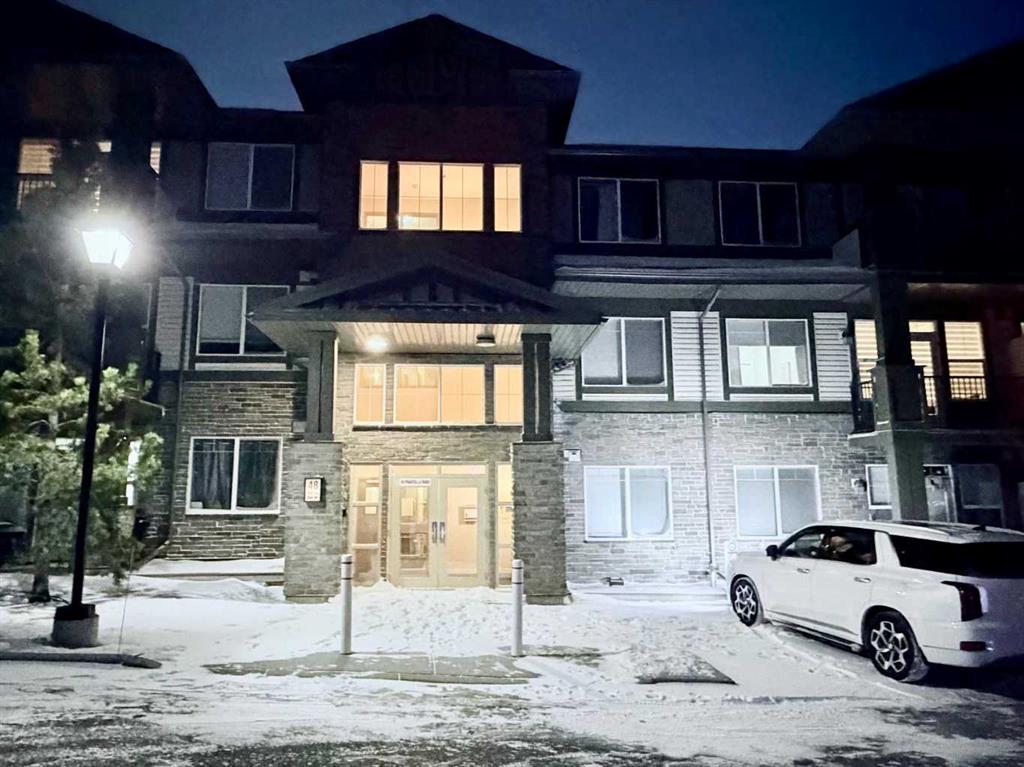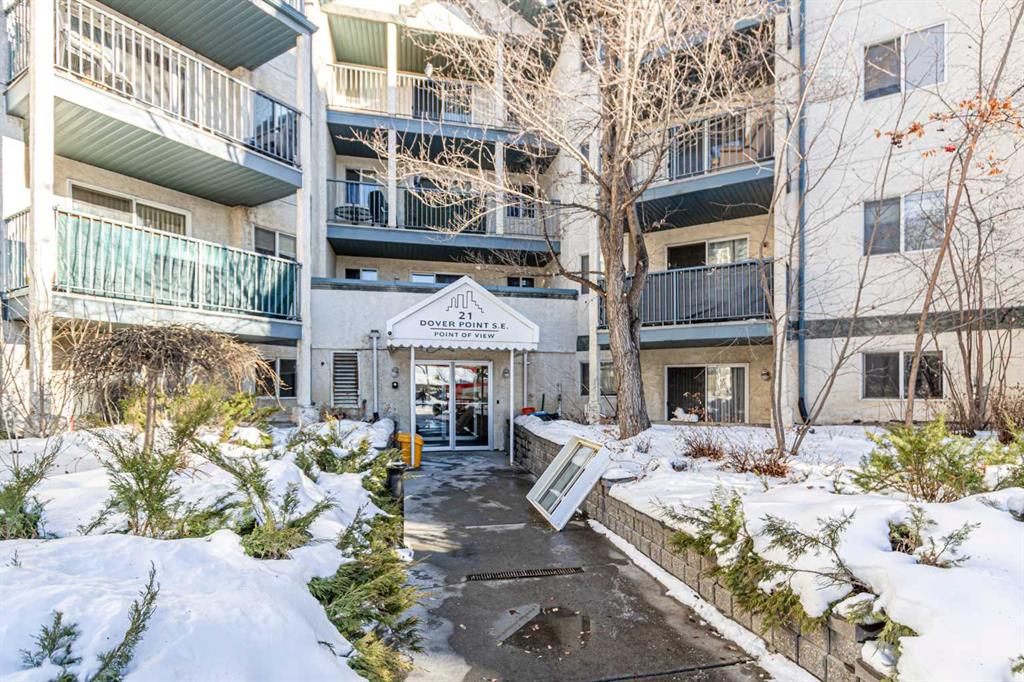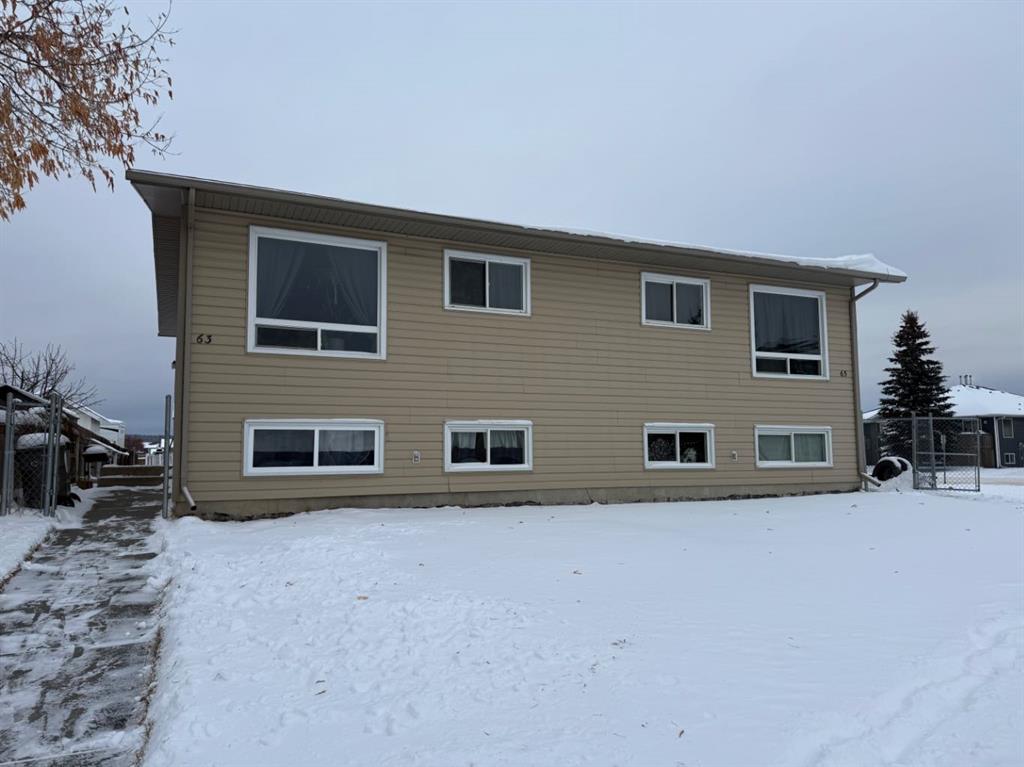708 Evansridge Common NW, Calgary || $415,000
THIS METICULOUSLY MAINTAINED, ORIGINAL-OWNER TOWNHOME IN EVANSTON IS THE DEFINITION OF PRIDE OF OWNERSHIP! NEVER RENTED, LOADED WITH EVERY BUILDER UPGRADE, AND COMPLETELY REFRESHED TO SHOW LIKE NEW!
Step inside and feel the difference. This double-primary bedroom townhouse offers two spacious bedrooms each with their own full ensuite, making it perfect for roommates, guests, or a private retreat for each member of the household. The entire home has just been professionally repainted, paired with brand-new carpet, upgraded electrical, and designer light fixtures that elevate every space. Custom designed wall panels and feature tile accents add a luxurious, modern vibe throughout.
You’ll love the 9-foot ceilings on every level and the ideal open-concept floorplan, bright, airy, and thoughtfully designed for modern living. The kitchen impresses with tonnes of counter space, modern cabinetry, quartz countertops, and a layout perfect for cooking, hosting, or day-to-day living. The adjoining dining and living areas flow seamlessly to the raised deck with a BBQ gas line, making outdoor living effortless.
A spacious lower-level den offers incredible flexibility, home office, gym, playroom, or guest space. The fully finished, heated garage, complete with a brand new garage door and garage opener installed in October 2025, completes the high-end feel of this outstanding home.
Roof was replaced summer of 2025. this well-managed complex features low condo fees, friendly neighbours, and exceptional upkeep throughout, oof was replaced summer of 2025
Evanston is one of Northwest Calgary’s most loved communities, offering beautiful ridge views, endless walking paths, playgrounds, and vibrant green spaces. With top-rated schools, shops, restaurants, and everyday essentials just minutes away, plus quick access to major routes, residents enjoy both convenience and a warm, small-community feel.
Listing Brokerage: eXp Realty










