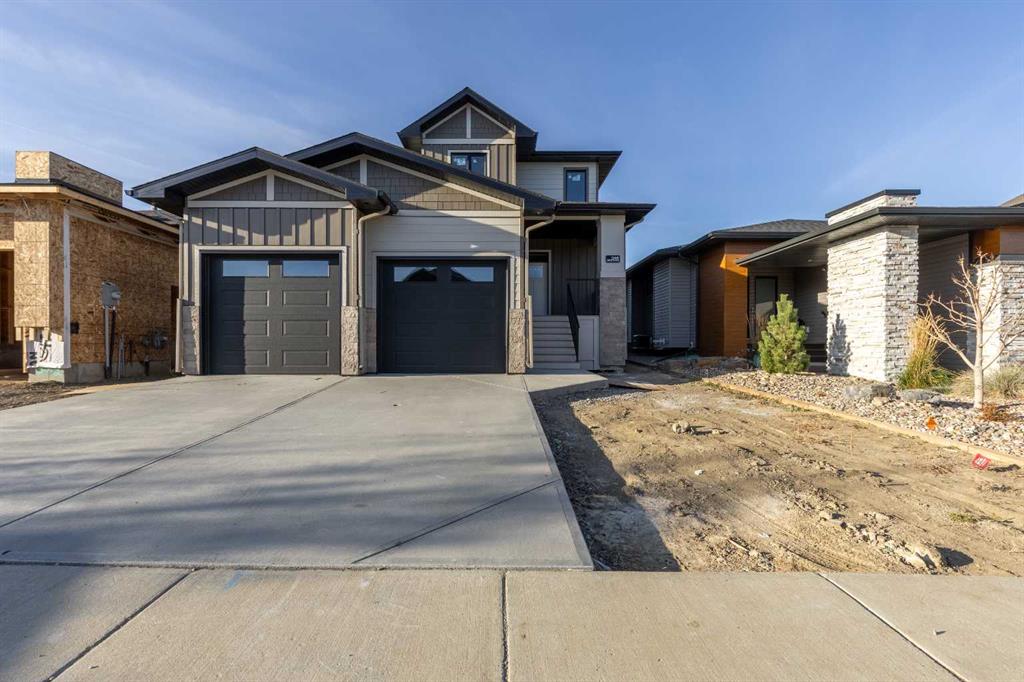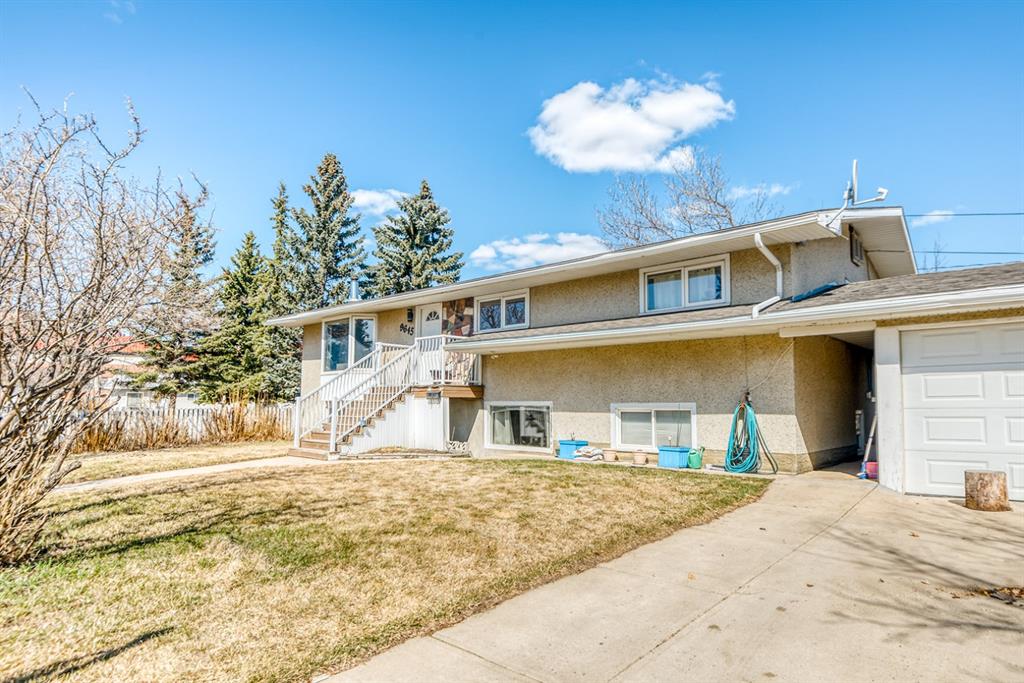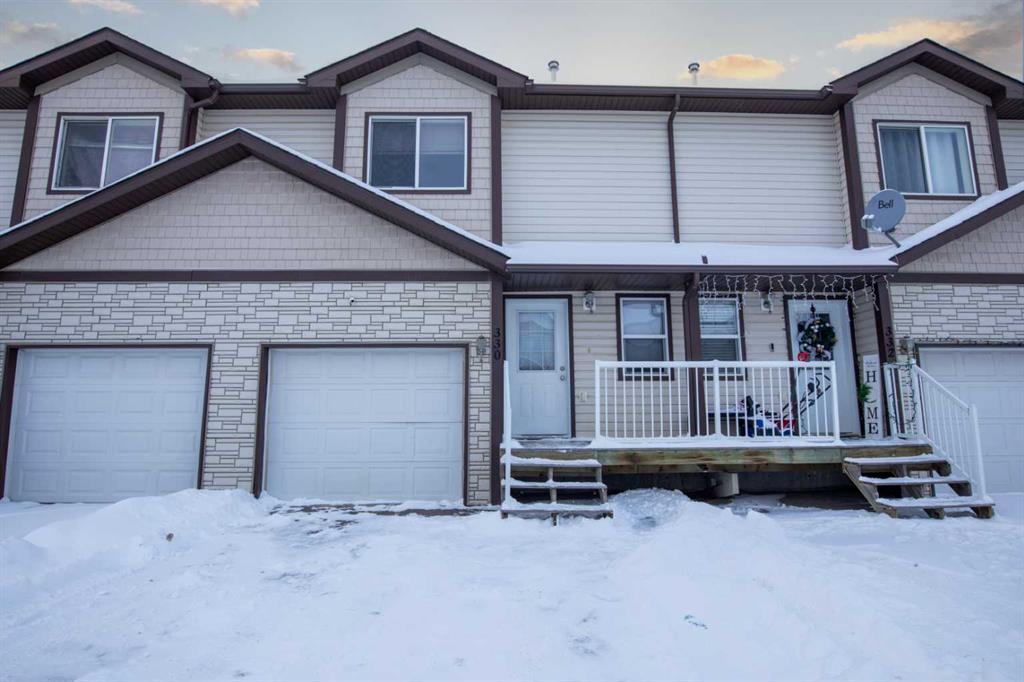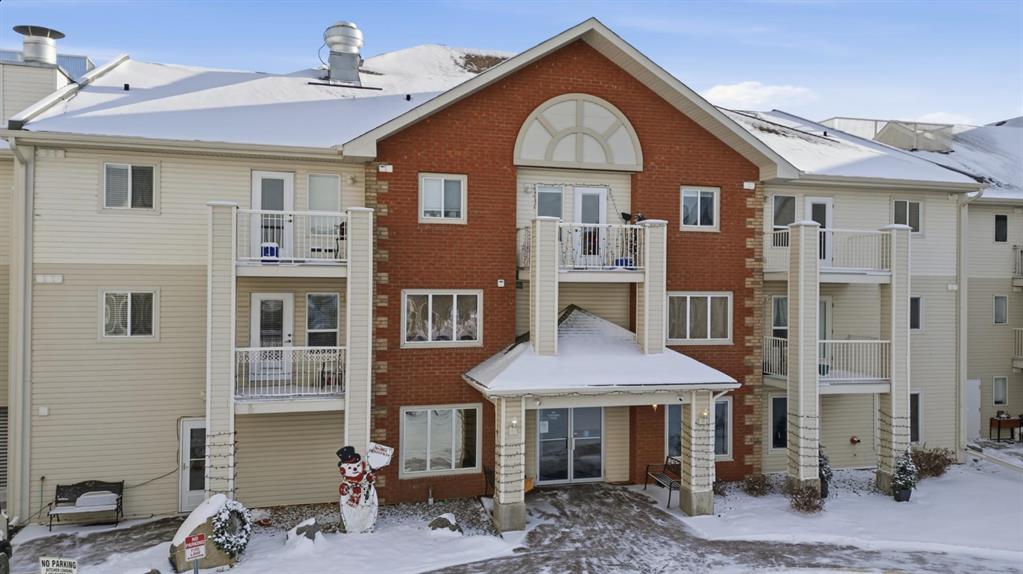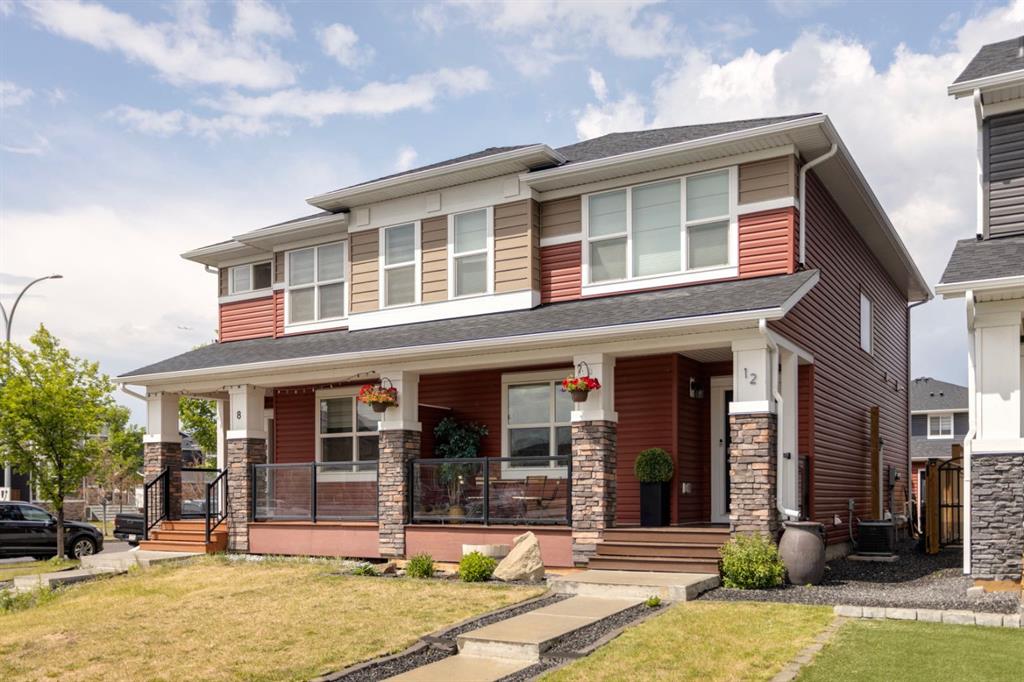129, 56 Carroll Crescent , Red Deer || $200,000
Welcome to Worry-Free Living at Legacy Estates, a 60+ Adult Community. Quick possession is available on this beautifully maintained main-floor, south-facing condo located in Clearview Meadows. This bright and comfortable two-bedroom, one-bath home offers exceptional convenience, updated features, and access to an impressive list of amenities designed for easy, enjoyable living. Inside, you’ll find a functional layout with a cheerful white kitchen, full set of appliances, and a brand-new dishwasher. The spacious four-piece bathroom is thoughtfully designed to accommodate mobility needs. In-suite laundry features a stackable washer and dryer, and the unit includes durable flooring and a generous enclosed storage room with space for a deep freeze. The cozy living room opens onto your private, south-facing ground-floor patio, perfect for enjoying morning coffee or offering easy access for guests. This impeccably kept, no-pet, no smoking building offers a comfortable and community-oriented lifestyle and is wheel chair accessible throughout. The condo fee of $606.52 per month includes all utilities except phone, internet and cable, simplifying monthly expenses. The home also comes with a heated, titled underground parking stall, and storage cages can be be rented. Residents of Legacy Estates enjoy optional chef-prepared meals, lunch and supper weekdays, breakfast on weekends, dining area, elevators, an exercise/fitness room, an on-site hair salon, library and lounge areas, and even a guest suite, a beautiful outdoor courtyard with gazebo, and a wide range of organized social activities. The building is conveniently located close to walking trails, shopping, and transit, offering both independence and connection. This well-cared-for condo is move-in ready and an excellent opportunity to enjoy low-maintenance living in a warm and welcoming community. Quick possession is available.
Listing Brokerage: LPT Realty










