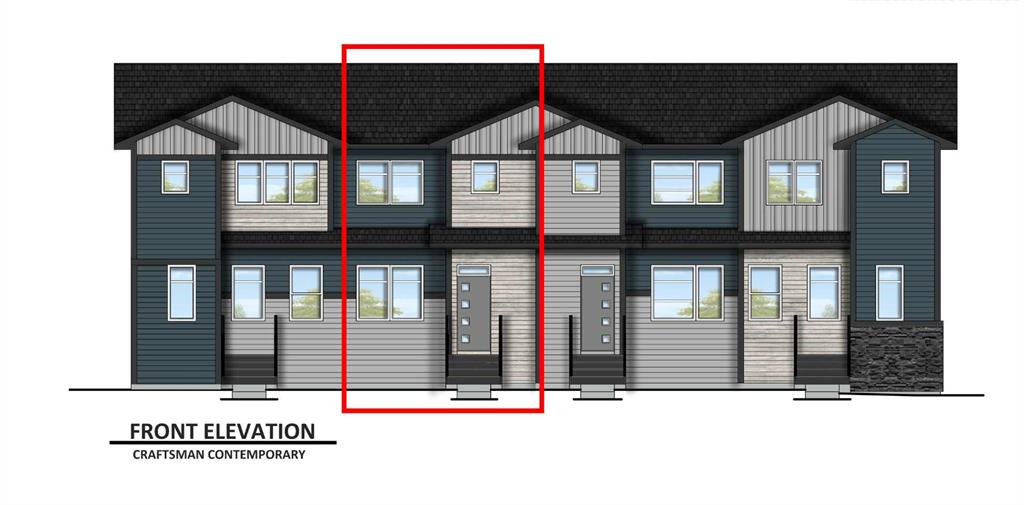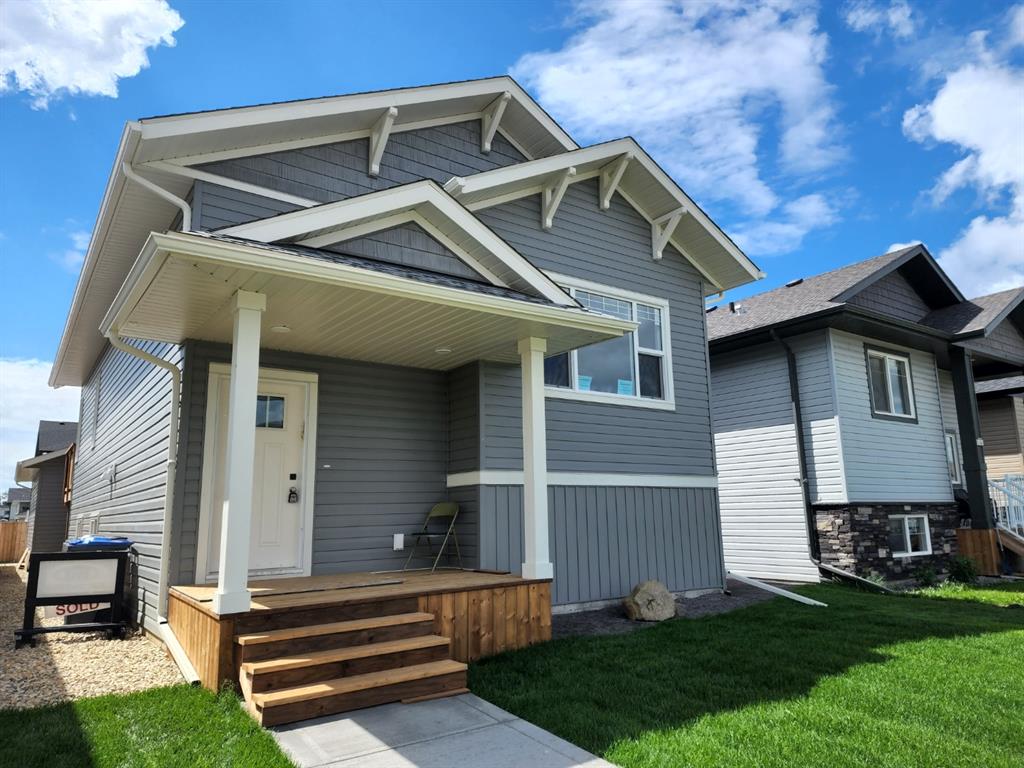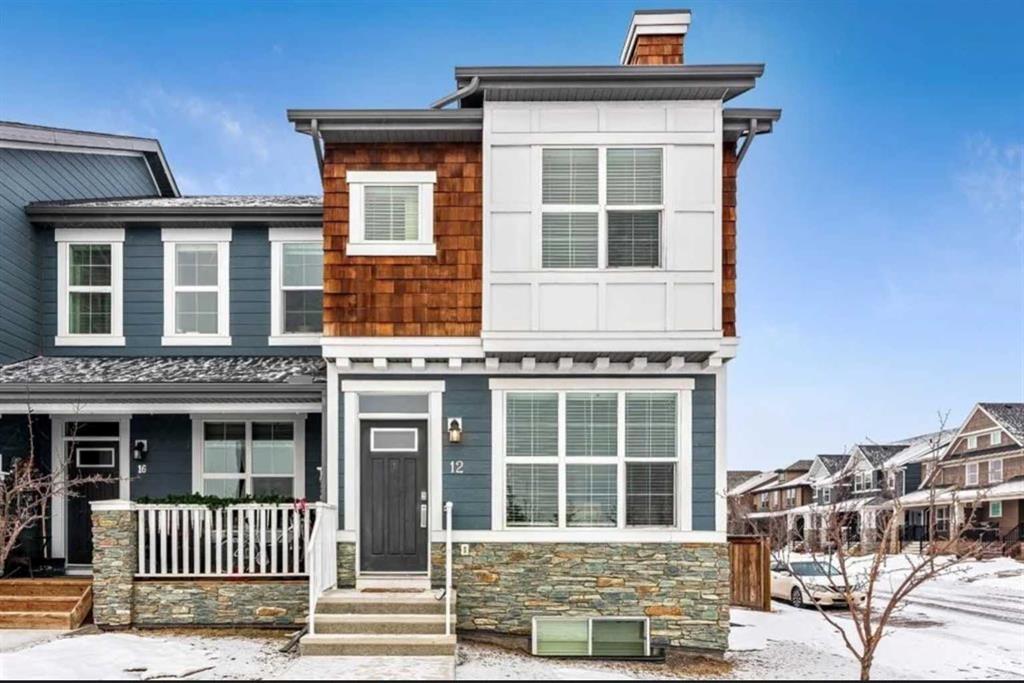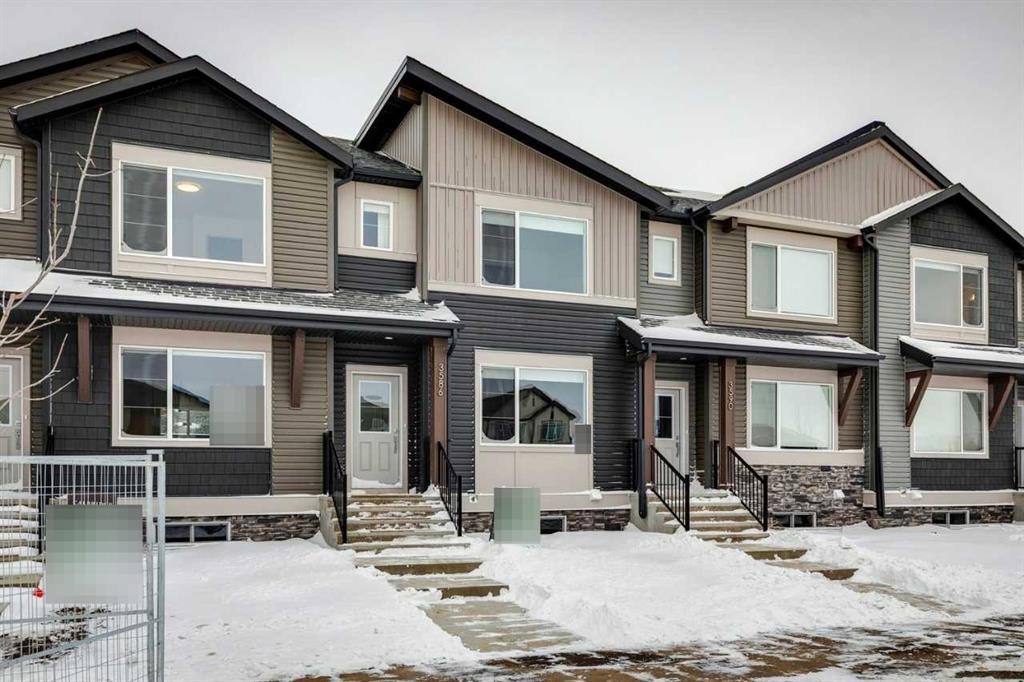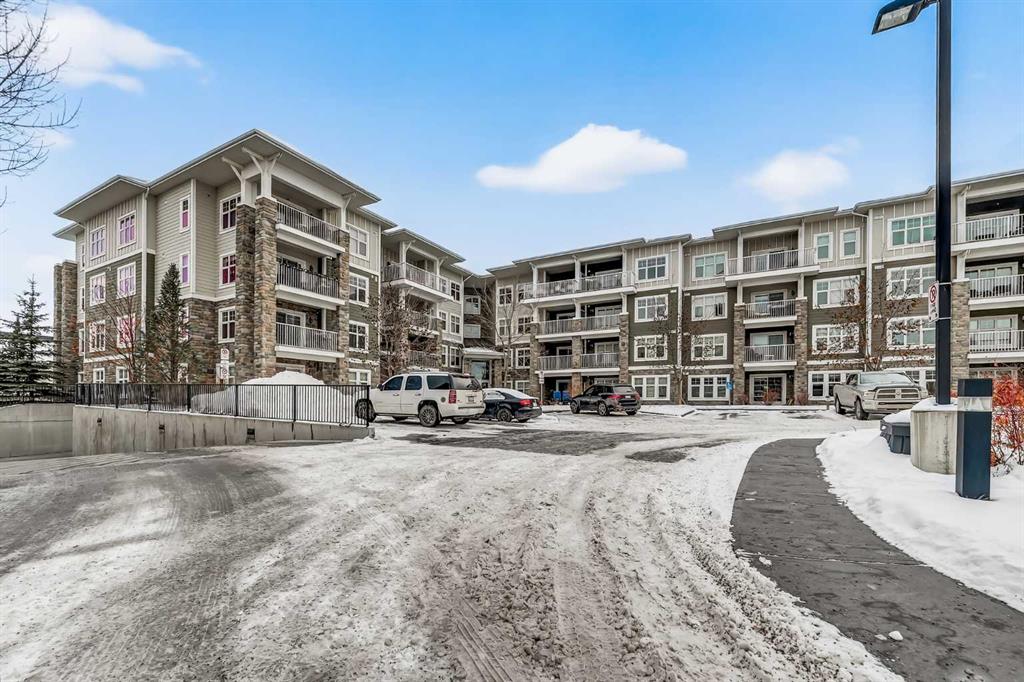2308, 11 Mahogany Row SE, Calgary || $284,900
Welcome to this immaculate one-bedroom-plus-den condo in the highly sought-after community of Mahogany, celebrated for its vibrant outdoor lifestyle. Perfectly positioned with full lake access, this professionally renovated unit offers an ideal blend of comfort, style, and convenience. Upon entering, you’re greeted by contemporary finishes, including brand-new waterproof laminate flooring throughout and tile in the bathroom. The kitchen is equipped with all the essentials, featuring a breakfast bar, upgraded modern cabinetry, quartz countertops, and stainless steel appliances.
Freshly painted from top to bottom, the entire space feels bright, clean, and inviting. The primary bedroom is spacious and can comfortably accommodates a king-sized bed. The generous den serves as a versatile multi-purpose room—ideal as an additional bedroom, office, workout area, or extra entertaining space. The unit also includes in-suite laundry and underground TITLED parking with a storage locker. Ideally located just steps from Mahogany West Beach, Mahogany Plaza, and the dining and entertainment at Westman Village, including Alvin’s Jazz Club and Chairman’s Steakhouse. The lake offers many year-round amenities such as swimming, skating, tennis courts, splash park, fishing, fitness areas, and more. With quick access to 52nd Street, Stoney Trail, Deerfoot Trail, and close proximity to schools, shopping, and the South Health Campus, this is an exceptional opportunity for first-time buyers, downsizers, or investors alike.
Listing Brokerage: Real Estate Professionals Inc.










