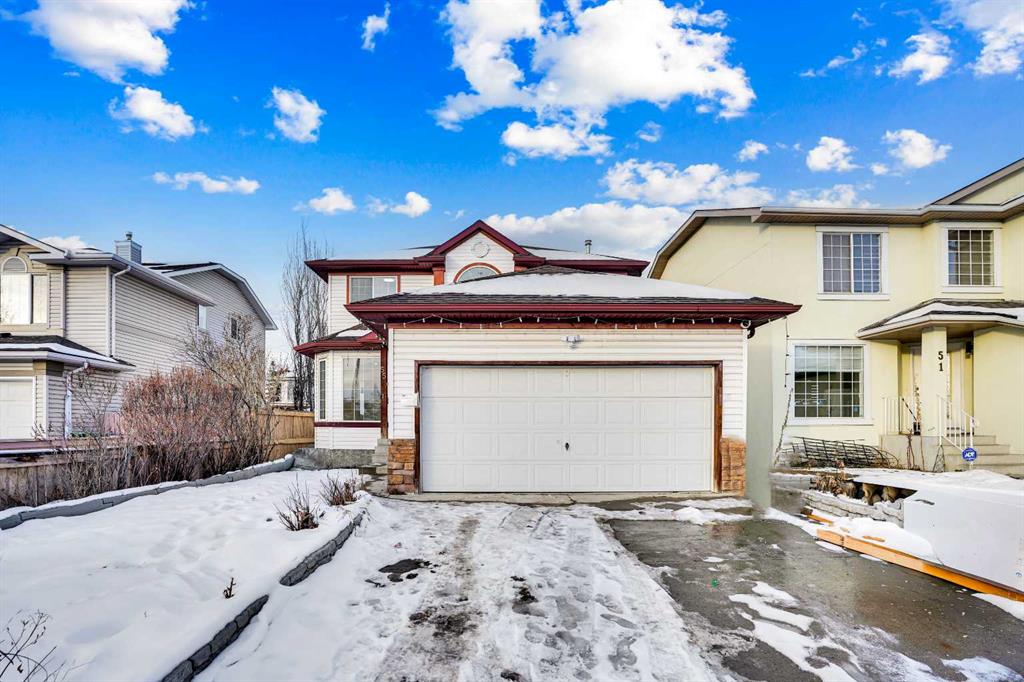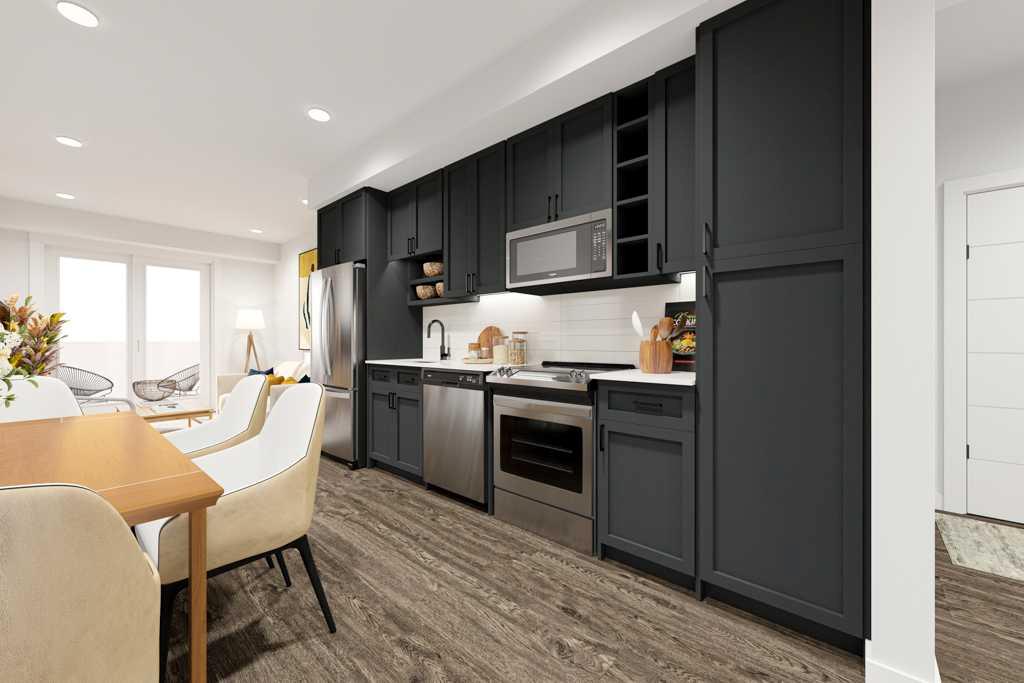606, 3107 Warren Street NW, Calgary || $499,900
THIS TOP-FLOOR, CORNER RESIDENCE KNOWS EXACTLY WHAT IT IS.
Bright, well-composed, and unapologetically functional, this sixth-floor two-bedroom home at Autumn in University District is designed for people who notice when spaces feel right—and trust that instinct.
Corner positioning changes everything. WINDOWS ON TWO SIDES pull light in from multiple angles, giving the bedrooms, living and dining areas an easy openness that feels natural from the moment you step inside. The kitchen holds its ground as the anchor of the home: FULL-HEIGHT CABINETRY that actually earns its keep, QUARTZ COUNTERS that can handle real life, and under-cabinet lighting that makes both weeknight dinners and late-night snacks feel considered. The open layout doesn’t dictate how you live—it gives you room to decide.
Both bedrooms are placed with intention and balance, flanking a CENTRALLY LOCATED BATHROOM that keeps the layout efficient and flexible. Neither room is treated as secondary, which makes the plan equally comfortable for roommates, guests, or a work-from-home setup that doesn’t borrow space from where you sleep.
Being on the top floor adds a layer you don’t get elsewhere in the building. 10 FT CEILINGS EXCLUSIVE TO THIS LEVEL create additional volume and breathing room, while the PRIVATE BALCONY becomes a natural extension of the living space. Morning coffee lands better up here. So does a quiet reset at the end of the day.
Beyond your front door, the building works just as hard as the home. A FITNESS CENTRE, co-work and lounge spaces, SECURE BIKE STORAGE, and an OWNER’S ROOFTOP TERRACE mean your lifestyle expands without expanding your maintenance list. TITLED UNDERGROUND PARKING and a DEDICATED STORAGE LOCKER keep the logistics clean and uncomplicated.
SET IN THE HEART OF UNIVERSITY DISTRICT, this is walk-first living done properly. Groceries, coffee, fitness, green space, dining, and major employment centres are all close enough to make the car optional and convenience non-negotiable. A layout and location that continue to perform whether you live here now or hold it for the long term.
Anticipated completion is Spring/Summer 2026, offering the opportunity to secure a TOP-FLOOR, CORNER HOME with light, character, and long-term relevance—before possession even begins.
Listing Brokerage: CIR Realty




















