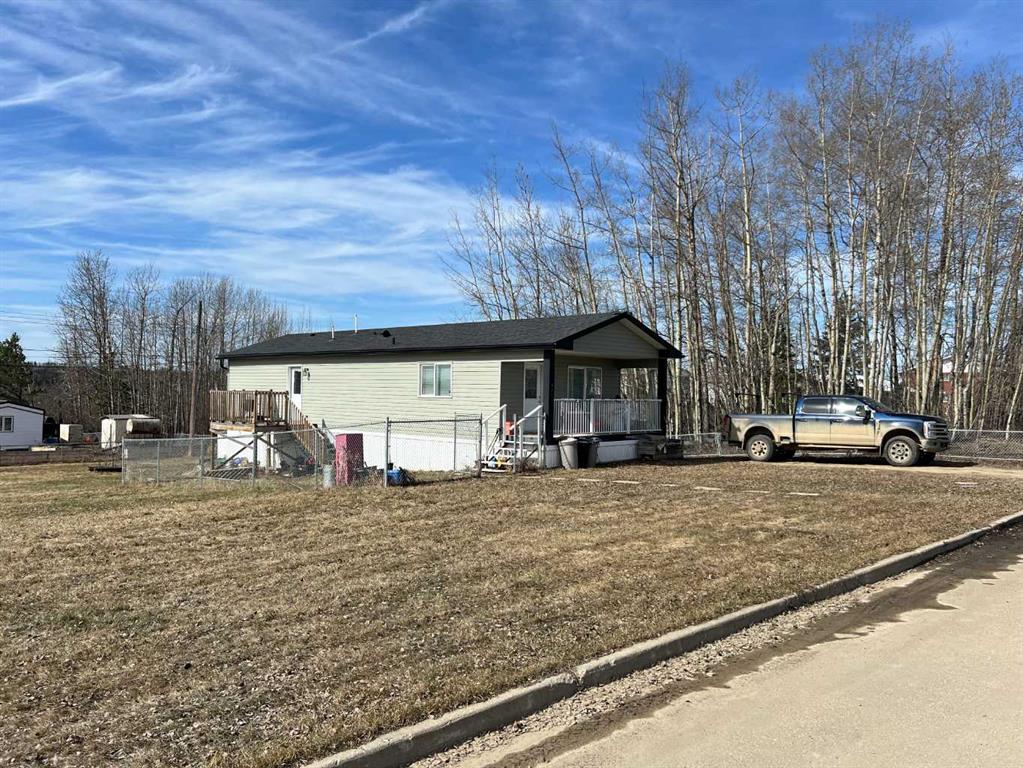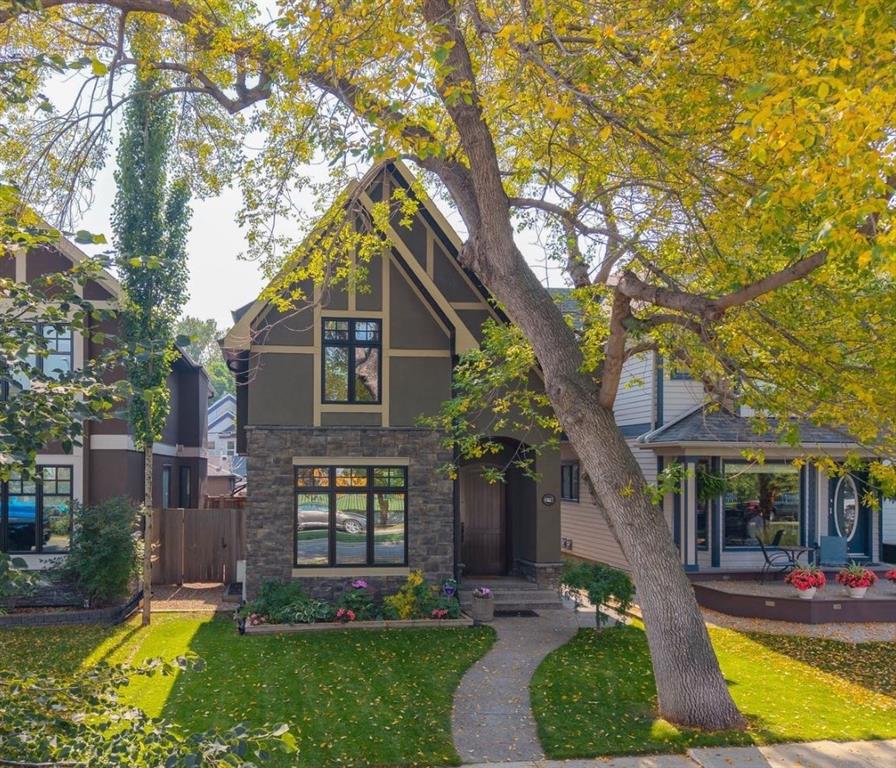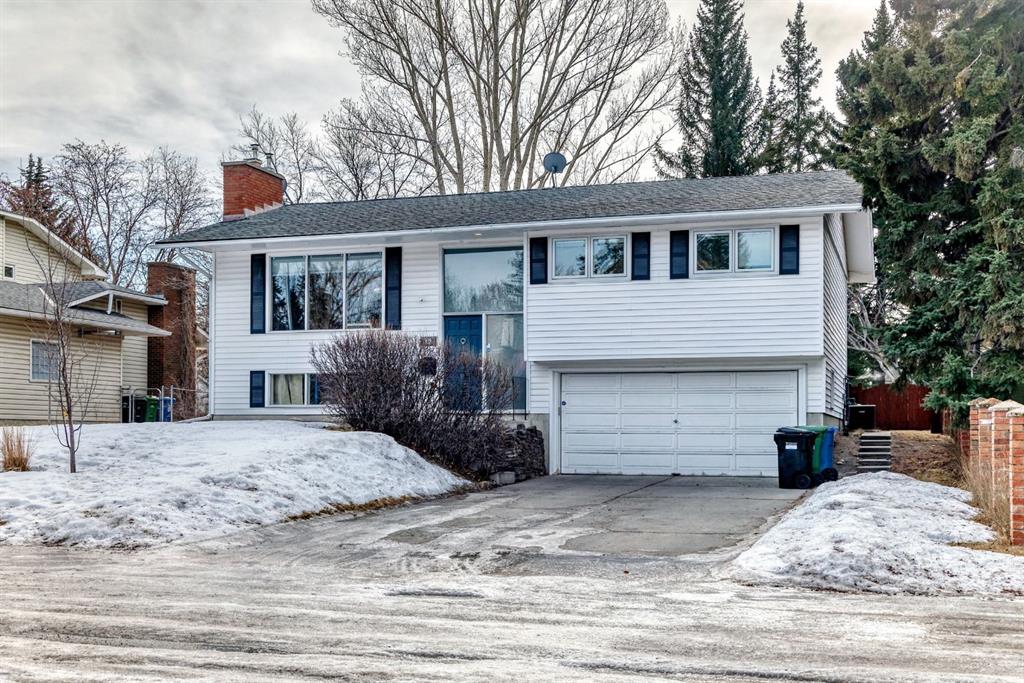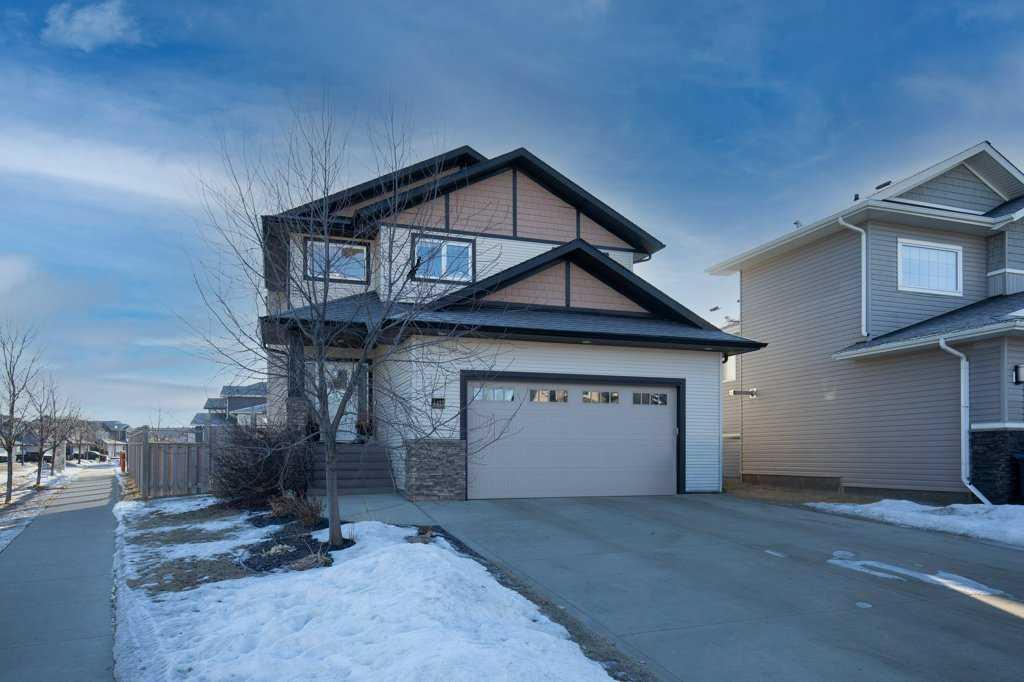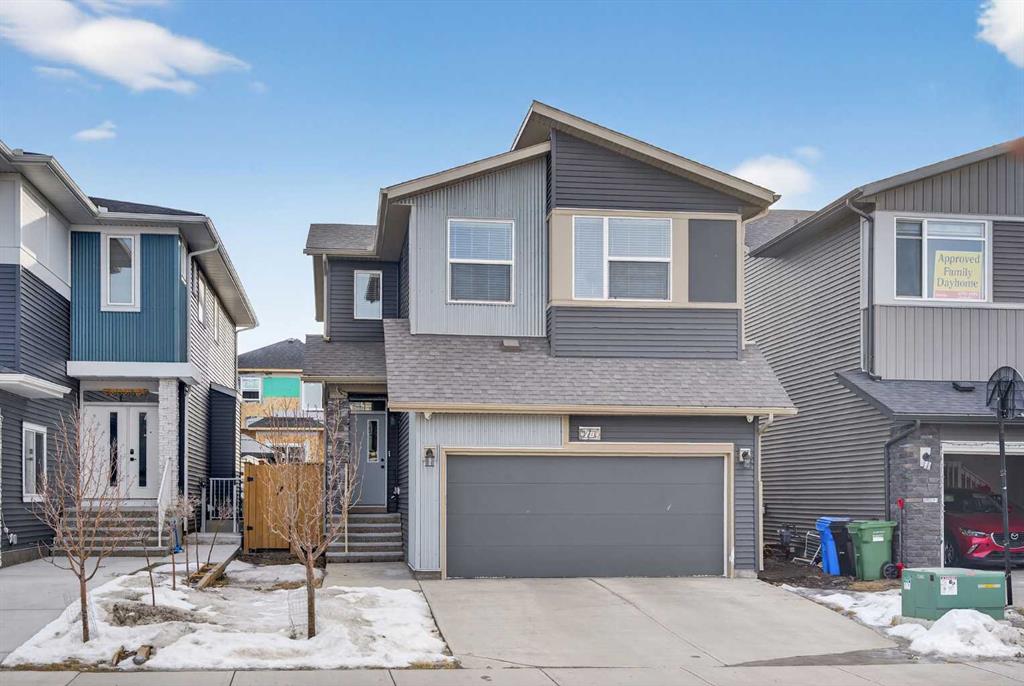1727 Bowness Road NW, Calgary || $1,649,900
This exceptional stone & stucco residence seamlessly blends elegance, craftsmanship, & comfort in one of Calgary’s most sought after inner city communities. Impeccably maintained & thoughtfully designed with remarkable attention to detail, this home offers refined living just steps from Kensington Village, Bow River pathway system, downtown, & everyday amenities. A grand, castle-inspired foyer welcomes you with a dramatic curved wood staircase, in-floor heated ceramic tile, floor-to-ceiling windows, & a skylight that fills the space with natural light. At the front of the home, a private office with French glass doors, coffered ceilings, & solid wood built-ins overlooks the green space across the street. Creating a perfect work from home setting. Rich hardwood flooring leads into the heart of the home, where a gourmet chef’s kitchen features panelled, high-end appliances including a Wolf 6-burner gas stove & Sub-Zero refrigerator, glass tile backsplash, custom cabinetry, & a large centre island designed for both entertaining & everyday living. The coffered ceiling dining room provides an elegant space for hosting, while the spacious living room showcases a stone-faced gas fireplace, built-in surround,& French doors opening to the sunny backyard patio. The mudroom offers custom built-ins, seating, & convenient access to the oversized heated garage. Upstairs, the curved staircase leads to a thoughtfully designed upper level with 3 bedrooms & laundry room complete with sink, storage, & counter space. The front bedroom features vaulted ceilings & custom walk-in closet, while the middle bedroom includes a built-in window bench & large closet area. The primary retreat is truly breathtaking, with French doors framing downtown/south views & a bright south exposure. A two-way gas fireplace connects the bedroom to the spa-inspired ensuite, featuring a deep soaker tub, dual vanities, a large steam shower with rainfall fixture, & custom walk-in closet with built-ins. The fully developed lower level expands the home’s functionality with cozy family room, fireplace, games area, wet bar, & a fully equipped wine room. A discreet hidden panic room is located behind the wine room. This level also includes a spacious 4th bedroom with walk-in closet, a spa-style bathroom with oversized steam shower, & a home gym with mirrors, built-in bench, & TV. Outdoor living is equally impressive, with a sunny south-facing backyard, built-in pergola, gas line for a BBQ or fire table, low-maintenance landscaping, & aggregate walkways at the front and back. Additional features include A/C, solid core doors, multiple zones of in-floor heating, extensive custom millwork, newer garage door & furnace. Located in Hillhurst, one of Calgary’s most walkable & connected communities! This home is steps to grocery stores, restaurants, shopping, Bow River pathways, downtown, Foothills Hospital, & Alberta Children’s Hospital, with an easy bike commute to the core.
Listing Brokerage: RE/MAX House of Real Estate










