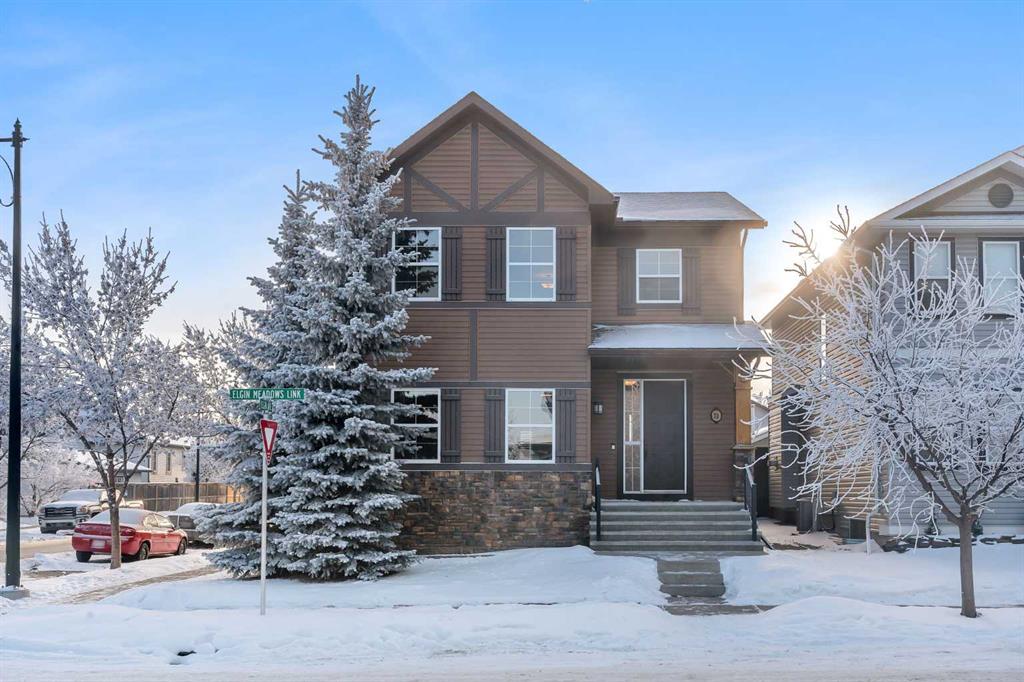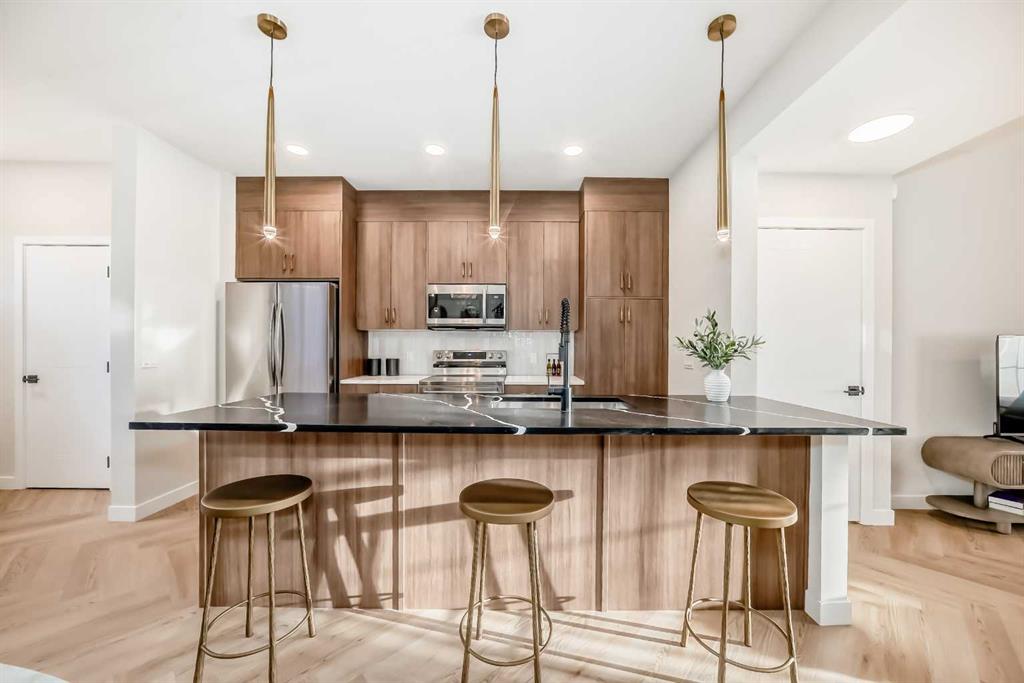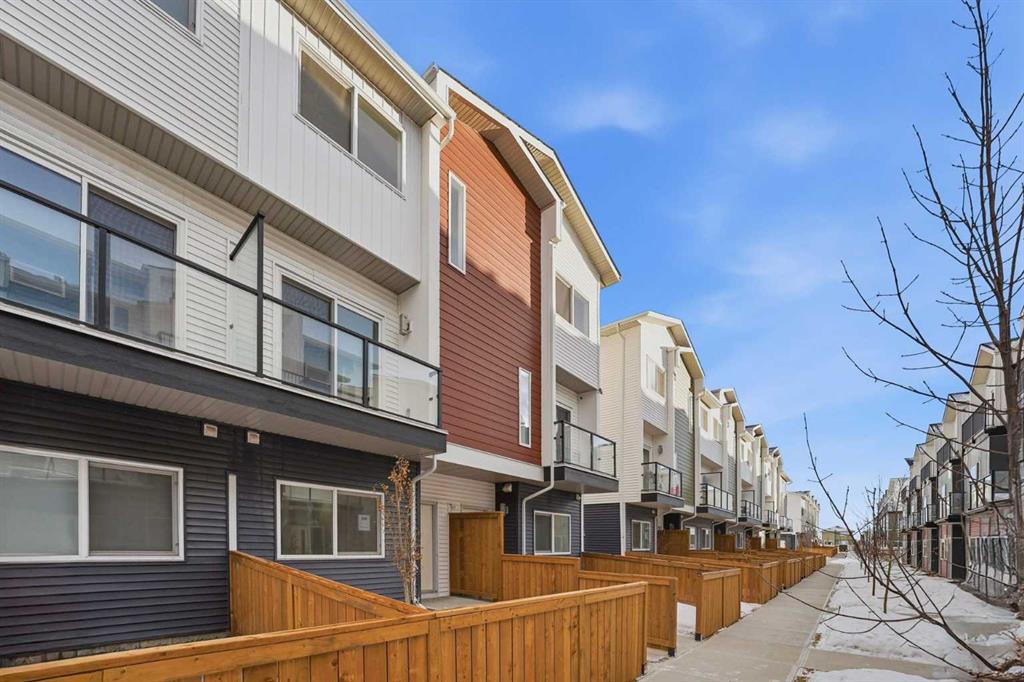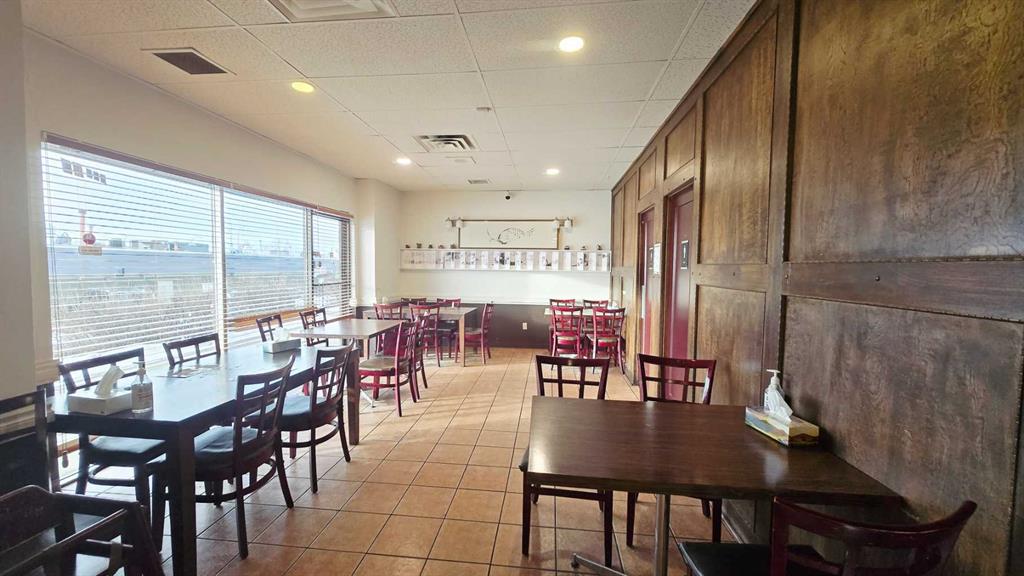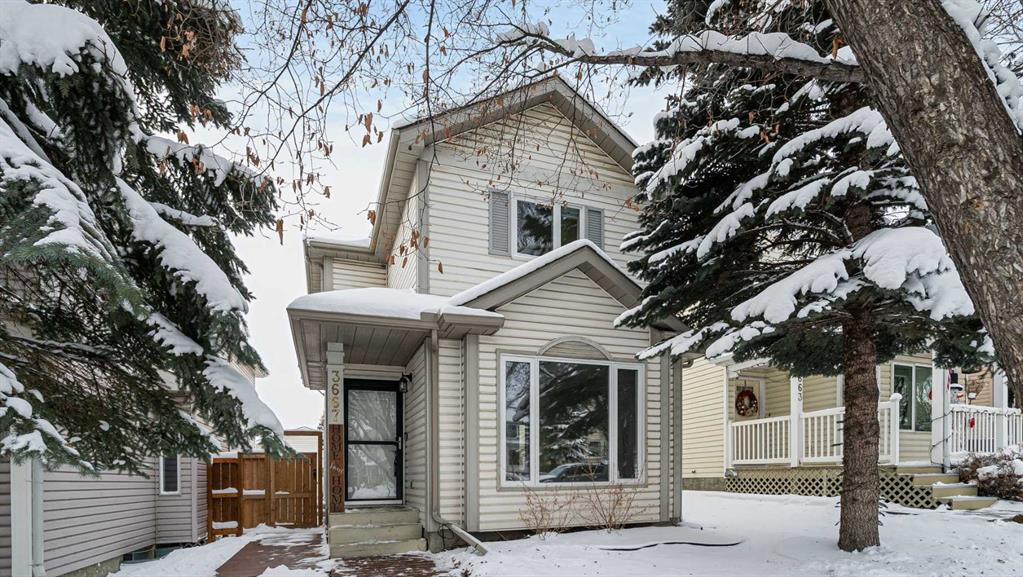73 Elgin Meadows Link SE, Calgary || $639,900
Located on a prime corner lot in McKenzie Towne, 73 Elgin Meadows Link is a home with its charming curb appeal and over 2,000 sq ft of living space, offering 3 spacious bedrooms, 2.5 bathrooms, and timeless finishes. This home stands apart. With RV parking, a detached double garage, and upgrades throughout, it offers the space, function, and character buyers are often searching for but rarely find all in one place. As you step inside, the sense of openness is immediate. Nine-foot ceilings and eight-foot doors carry through both the main floor and upper level, creating an airy feel. At the front of the home, a flexible room can serve as a cozy sitting area, a formal dining space, or a home office. The main living area is designed for connection. Beautiful laminate flooring leads you into the open kitchen, dining, and living room, where everything flows naturally. The kitchen is a standout feature, equipped with a 36” Viking gas range, oversized Viking refrigerator, Bosch dishwasher, stainless steel appliances, and granite countertops that provide plenty of room for both cooking and gathering. A striking floor-to-ceiling stone fireplace anchors the living room, while the dining area easily hosts family dinners or holiday get-togethers. Step out back to a sun-filled yard with a spacious deck ideal for relaxing, entertaining, or enjoying those long-awaited summer evenings. A powder room and a separate laundry room with a brand new washer and dryer complete the main floor. Upstairs, you’ll find a generous bonus room, two comfortable bedrooms, a full bathroom, and a spacious primary retreat. The primary suite offers a king bedroom and features a walk-in closet and a spa-inspired ensuite with a deep soaker tub and an oversized tiled shower, providing your own private place to unwind. Large windows throughout the home take full advantage of the corner lot, filling each space with natural light and complementing the warm, neutral finishes. The unfinished basement offers excellent potential for future development, whether you’re dreaming of a home gym, media room, or additional living space. With parks, schools, shopping, and dining just minutes away, this well-cared-for home is move-in ready and perfectly positioned for its next chapter.
Listing Brokerage: LPT Realty










