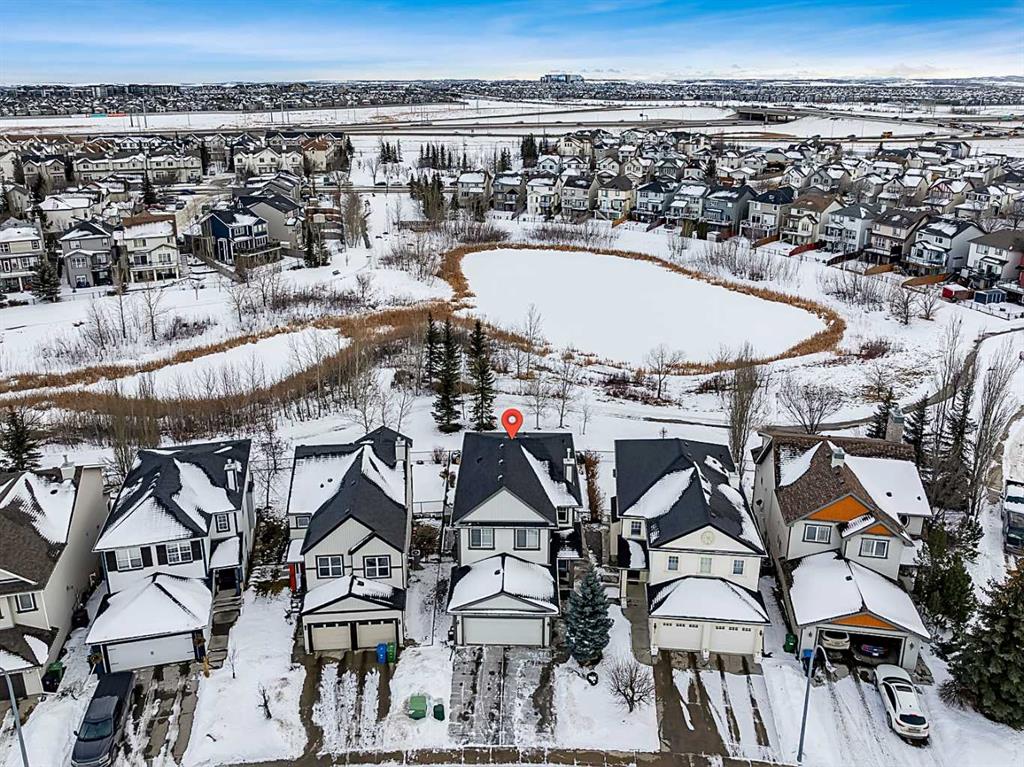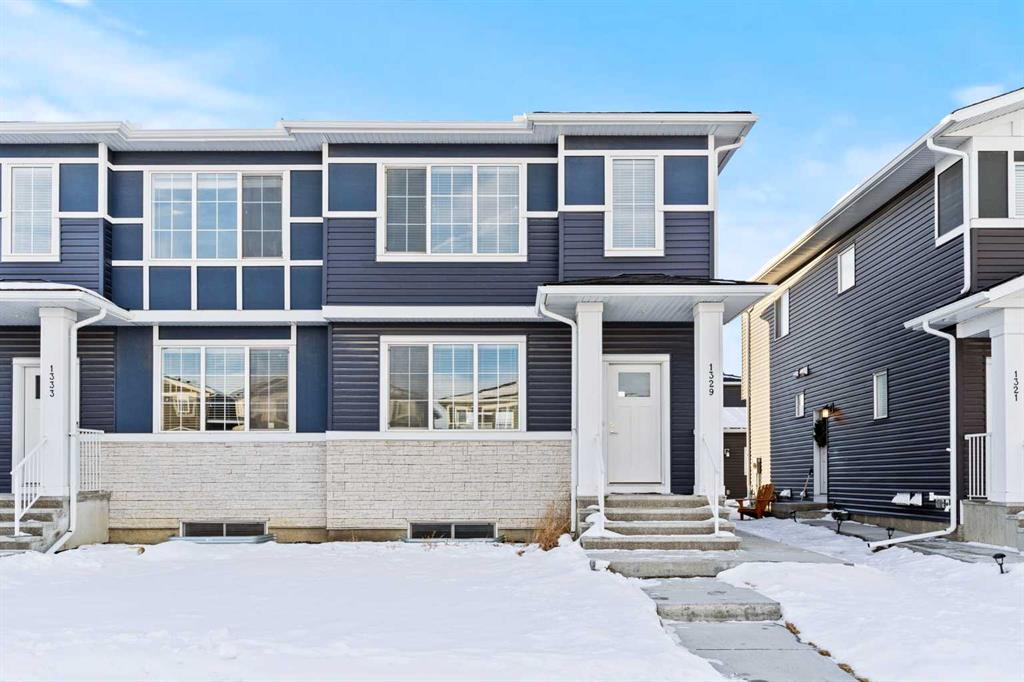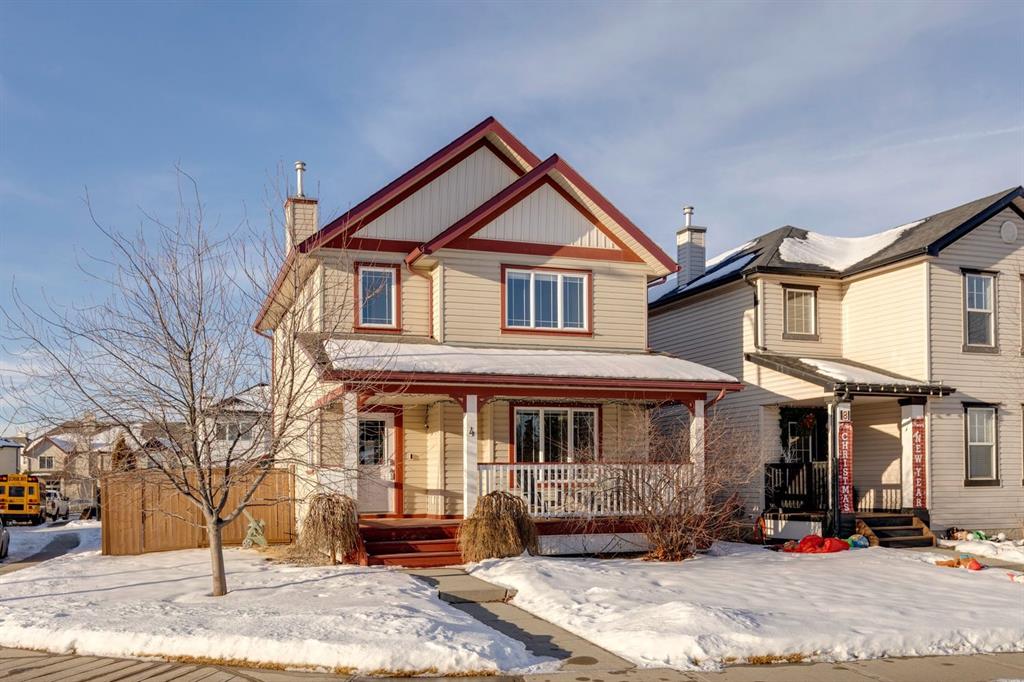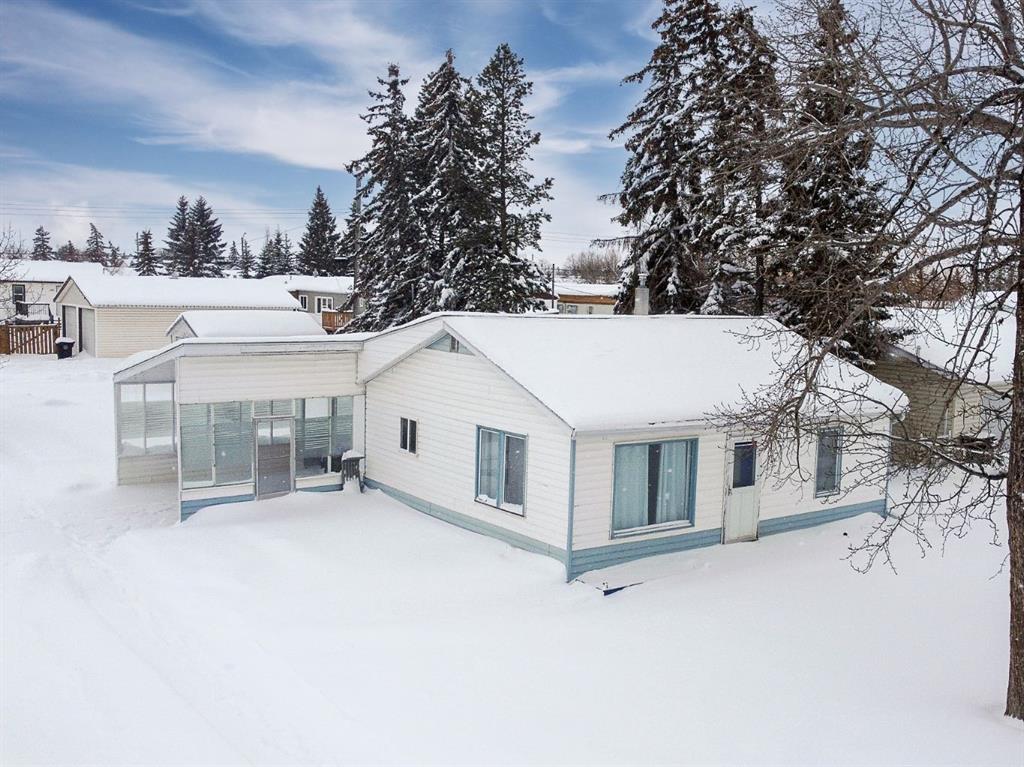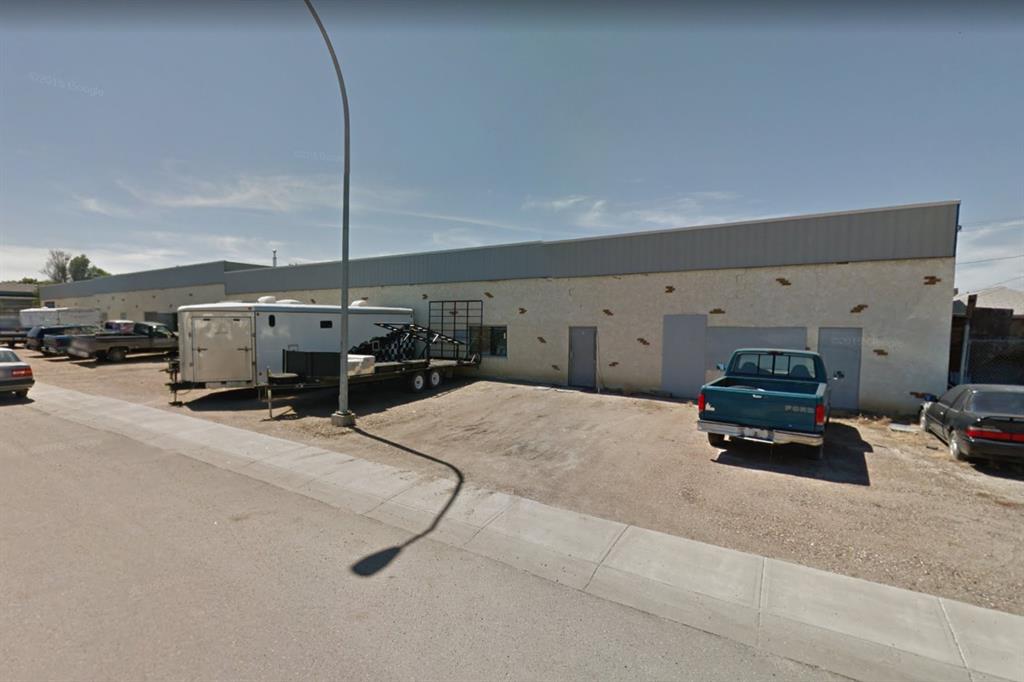4 Copperfield Rise SE, Calgary || $599,000
Nestled in the heart of Copperfield, this beautifully updated home offers nearly 2,000 SqFt of thoughtfully designed living space. Situated on a coveted corner lot adjacent to a charming play park, this property combines modern elegance with family-friendly appeal. The inviting front porch, perfect for savoring morning coffee while basking in the sunrise, sets the tone for the warmth and sophistication found within. Step inside to discover a living area that exudes style and comfort, featuring a striking floor-to-ceiling tiled fireplace and sleek laminate flooring. The kitchen is a masterpiece of design, boasting white wood cabinetry, quartz countertops with a marble finish, a subway tile backsplash, and stainless steel appliances. A dedicated coffee station, which doubles as a built-in desk, an island with additional storage and two pantries add both functionality and charm. The dining area seamlessly connects to a spacious back deck, complete with a gas line for barbecues, overlooking a large west-facing yard ideal for summer gatherings, children’s play, or cozy evenings around the built-in firepit. The upper level is a sanctuary of natural light and thoughtful design. The master suite, enhanced by additional windows, features a walk-in closet and a private en-suite bathroom. Two additional bright bedrooms, both with views of the adjacent play park, and a family bathroom complete this level. The developed basement elevates the home’s appeal with a large recreation area, a wet bar equipped with a wine and mini-fridge, and finishes that mirror the kitchen’s luxurious standards. An open space currently serves as a fourth bedroom, complete with a window, and provides access to the laundry and utility room. This home is further enhanced by numerous upgrades, including air conditioning, and is complemented by a double detached garage. Located in the vibrant community of Copperfield, residents enjoy access to schools, shopping, and convenient routes via Stoney and Deerfoot Trails, as well as proximity to South Campus.
Listing Brokerage: CIR Realty










