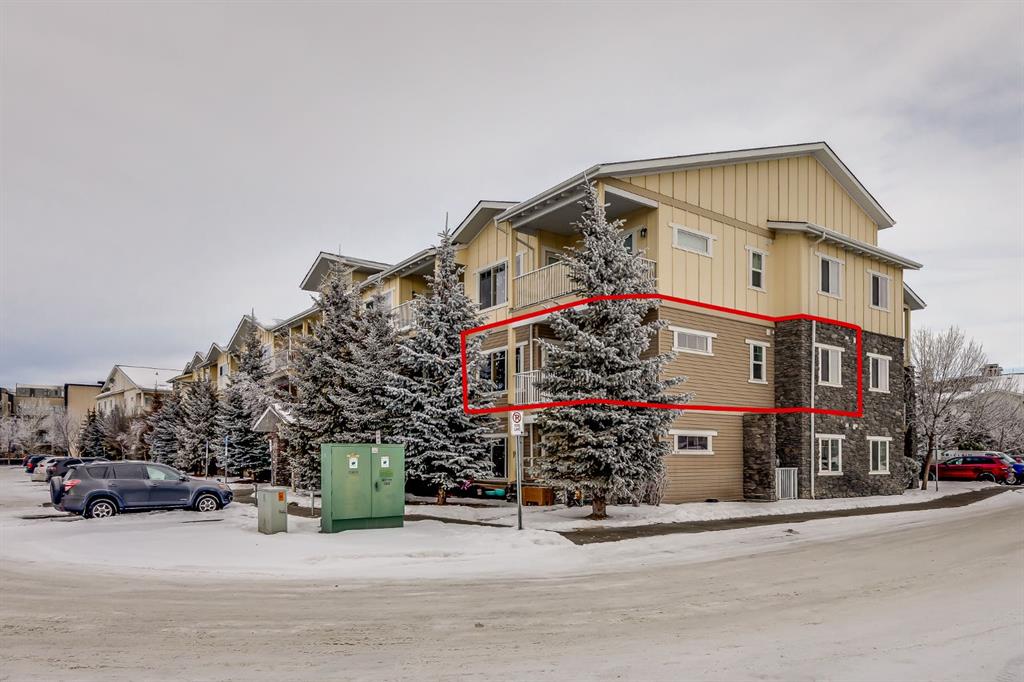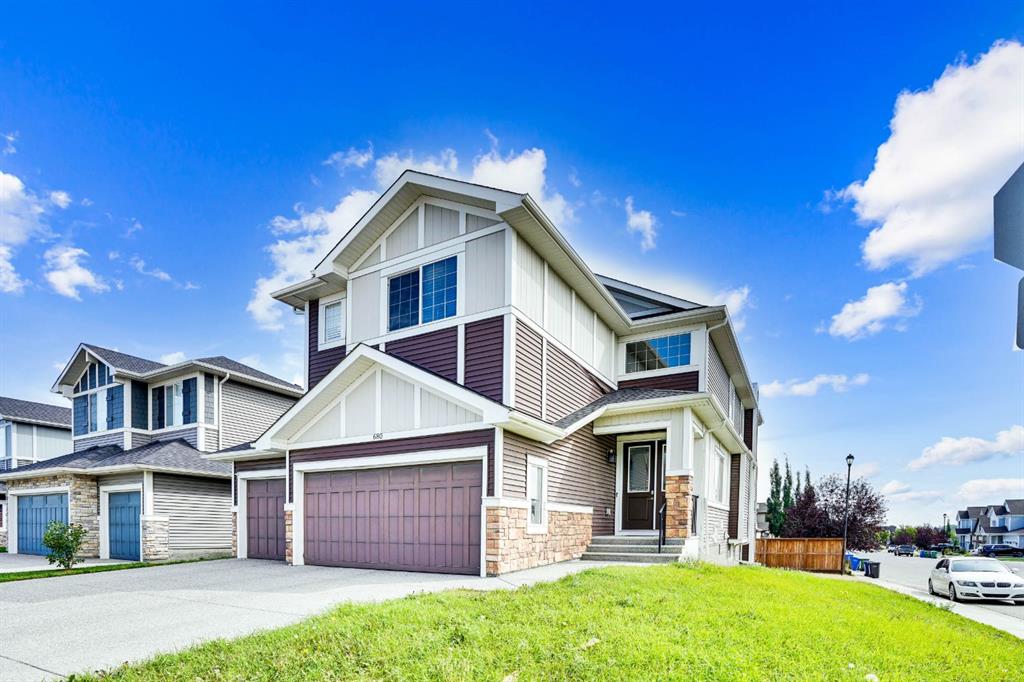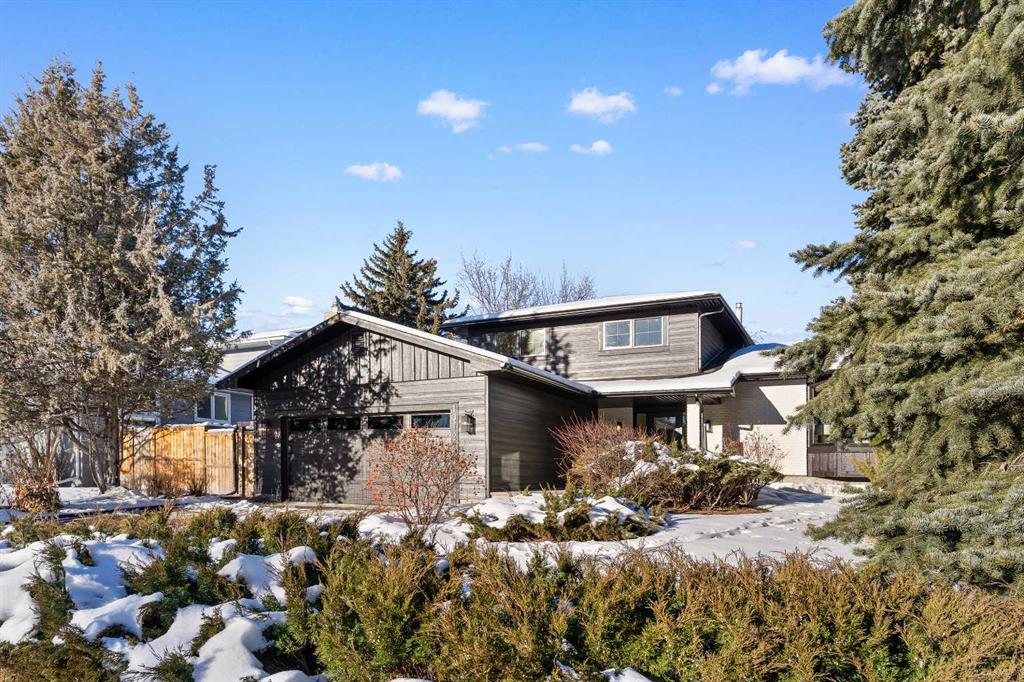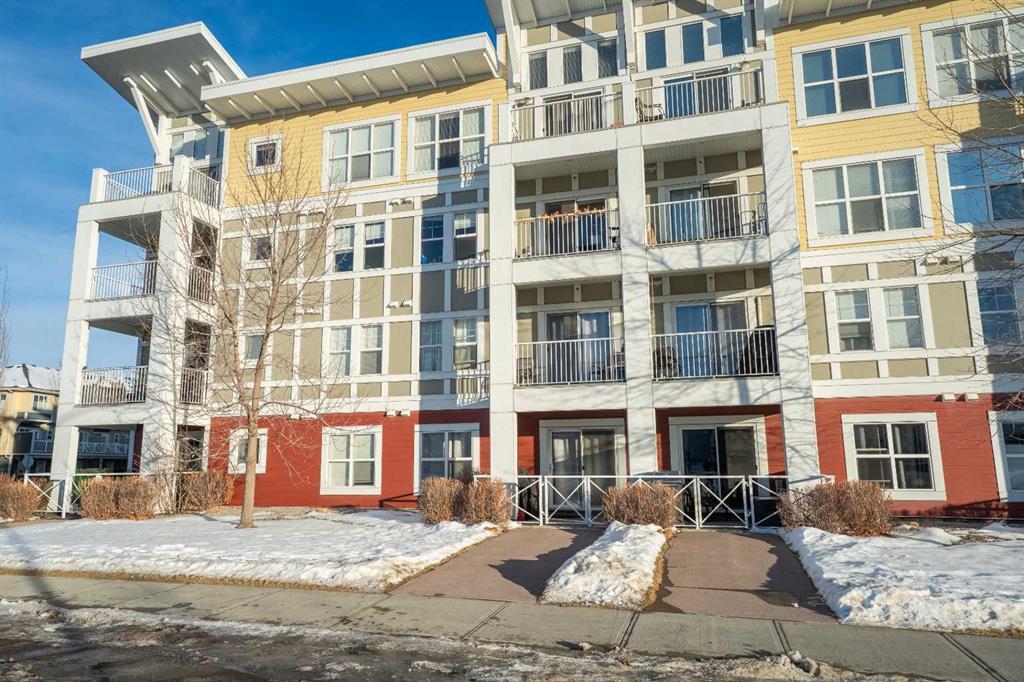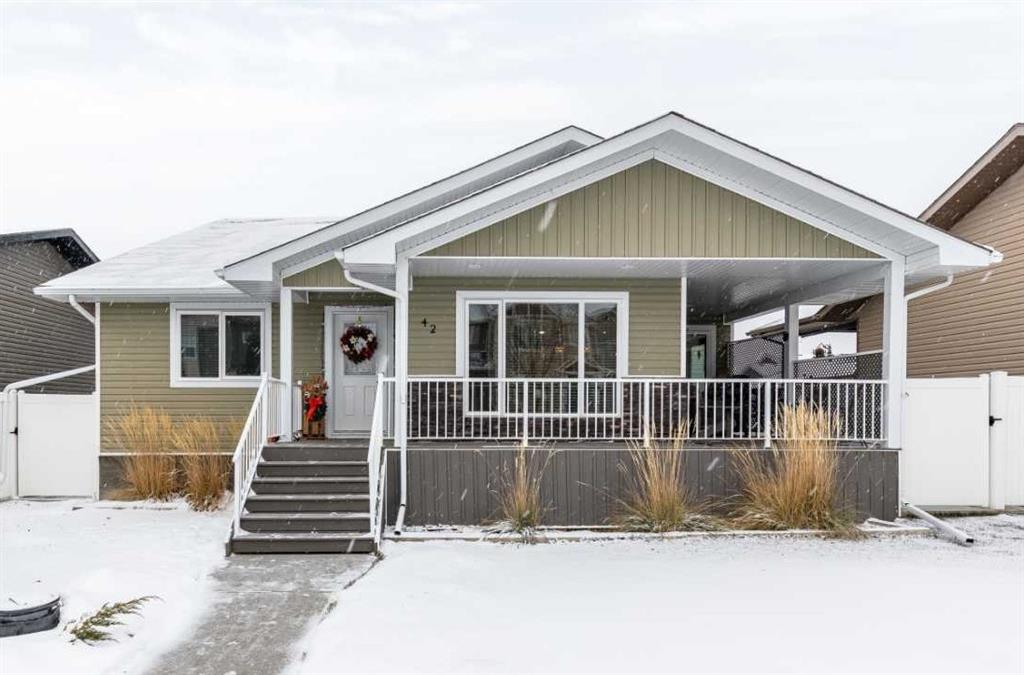42 Somerside Gate SE, Medicine Hat || $574,900
This charming bungalow in Southlands offers great curb appeal and a layout that works well for a variety of lifestyles.
When you enter the home, you’re greeted by a bright office (or extra bedroom) off the front, followed by an east-facing living room that fills with morning light. The kitchen and dining area provide plenty of space for gathering with family and friends, and the kitchen is thoughtfully designed with slow-close cabinets, quartz countertops, a walk-in pantry, stainless steel appliances, and a door off the dining area that leads to the deck—perfect for barbecuing and enjoying the outdoors.
The primary bedroom features a tray ceiling with ambient lighting, a walk-in closet, and a 4-piece ensuite. There’s also a second bedroom and a 4-piece bathroom on the main floor, along with main-floor laundry. From the hallway, you’ll find access to the attached garage, which is a standout feature with its 13-foot ceilings, 220V power, heat, and excellent storage options.
Downstairs offers a ton of additional living space, including a large bedroom with a walk-in closet, a comfortable family room with a feature wall and electric fireplace, and a beautifully finished 3-piece bathroom with a walk-in shower. An additional unfinished room provides great storage or could easily be developed into a yoga room, playroom, or craft space.
The home also includes a central vac, tankless water heater, underground sprinklers, vinyl fencing, and low-maintenance landscaping. It’s in a great location—close to shopping, restaurants, parks, and all the amenities Southlands has to offer.
Listing Brokerage: RIVER STREET REAL ESTATE










