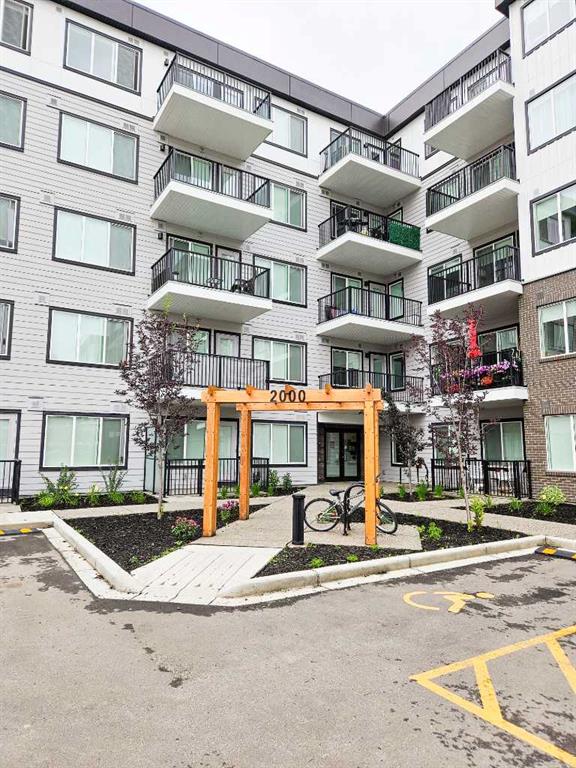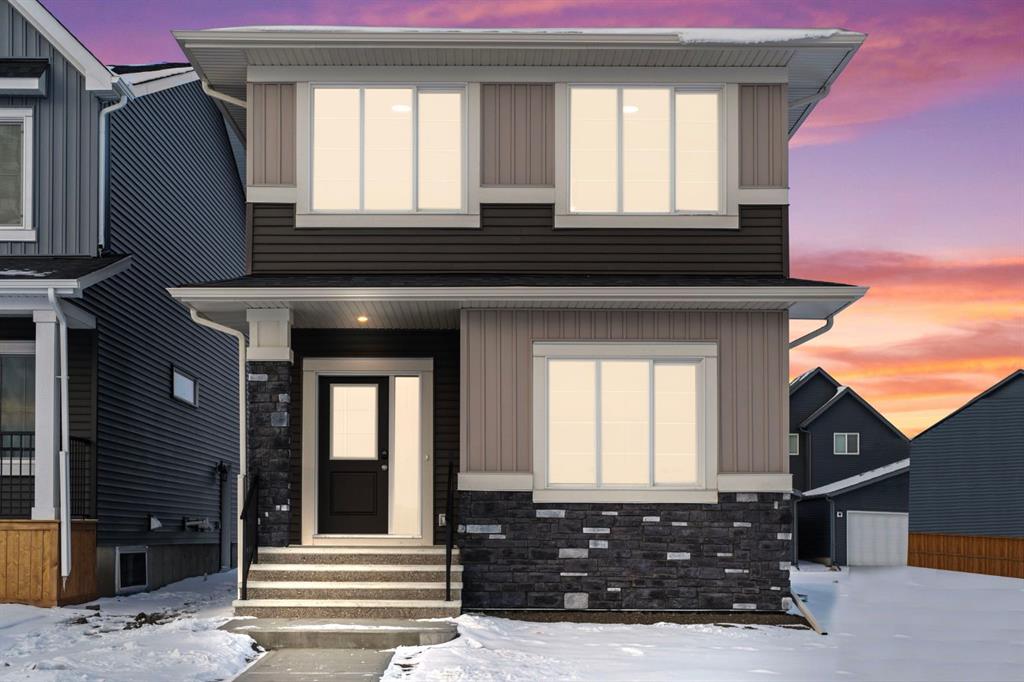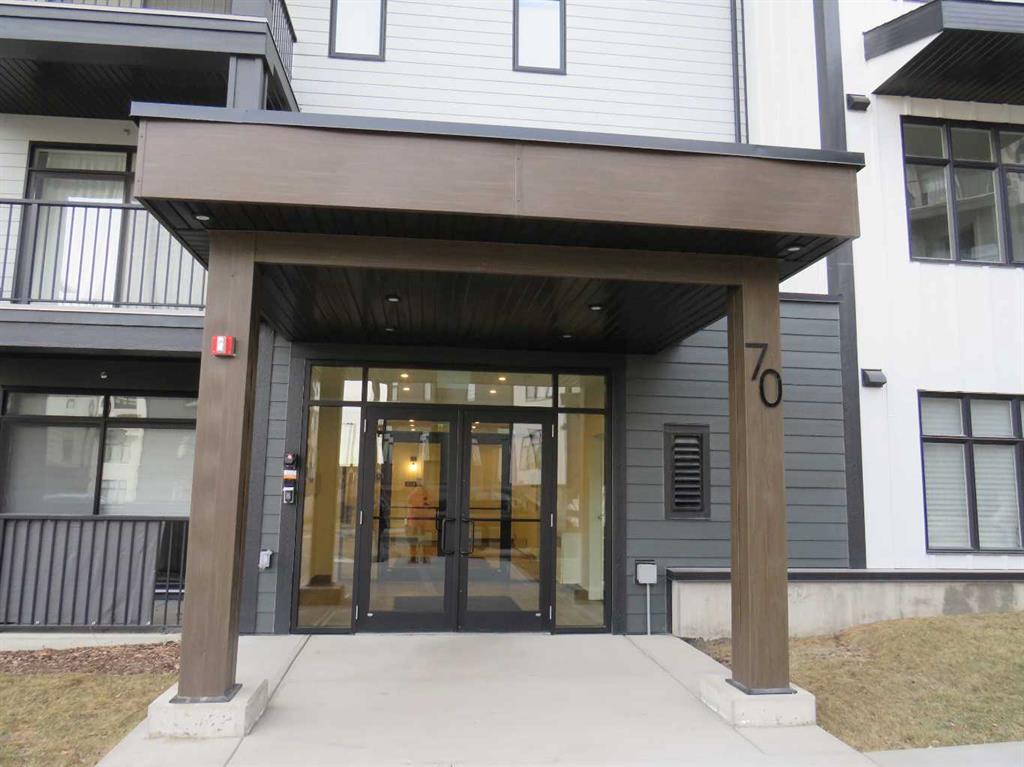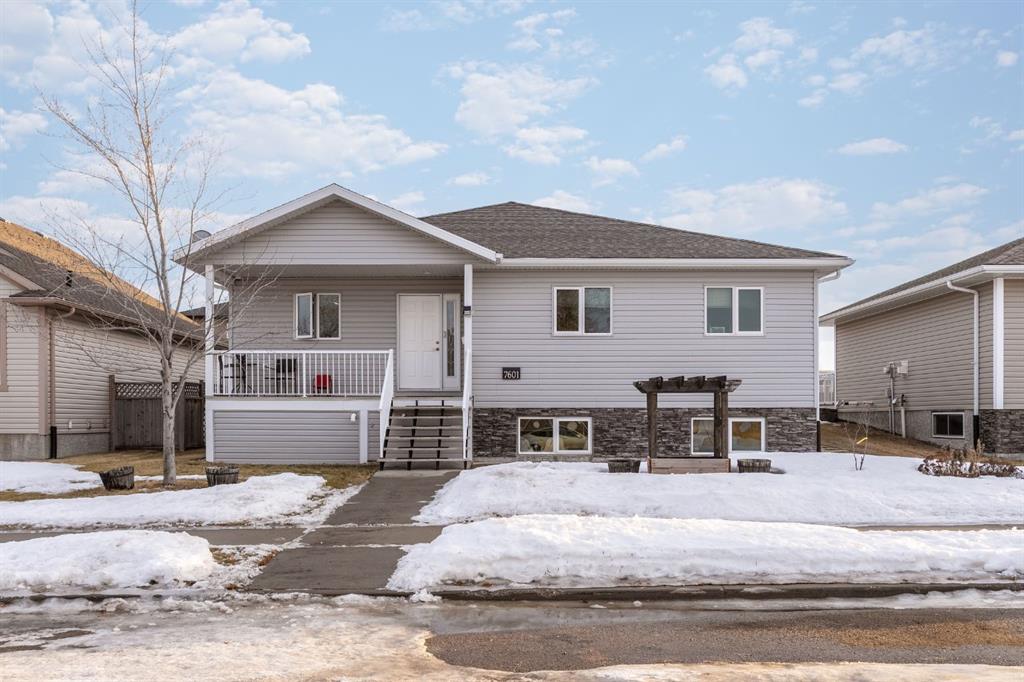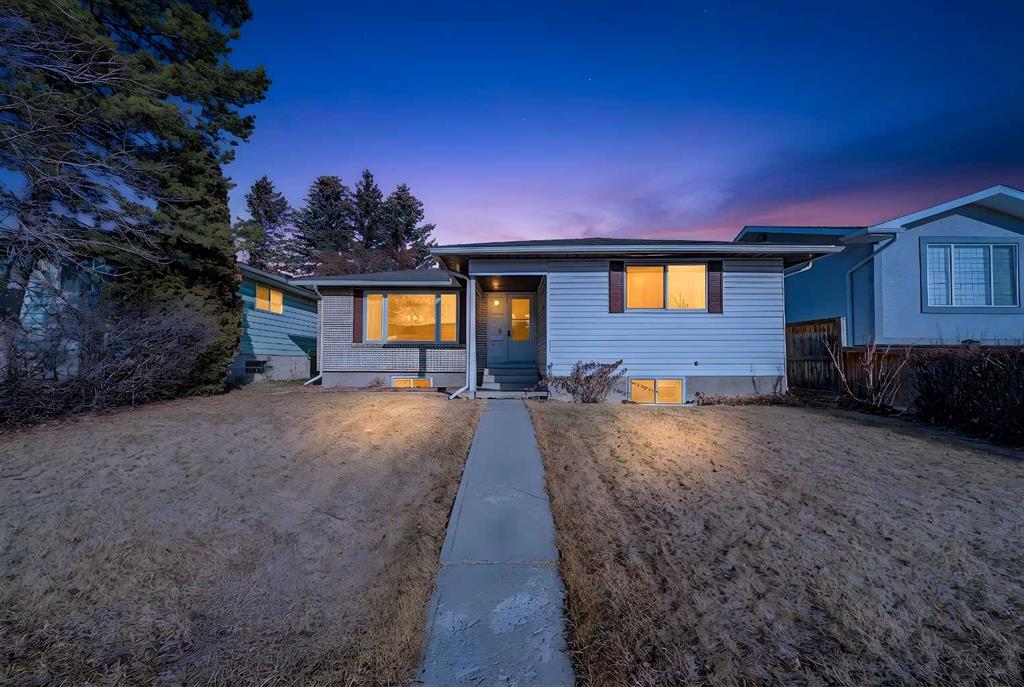503 Lawthorn Way SE, Airdrie || $614,100
Welcome home to the Jade L — a beautifully upgraded laned home that combines modern design, thoughtful functionality, and refined finishes in the vibrant community of Lanark. Built by Sterling Homes Calgary, this residence showcases designer-curated interior selections and quality craftsmanship throughout, offering a truly move-in-ready experience. The main floor is bright and inviting, featuring wide-plank luxury vinyl flooring and an open-concept layout designed for both everyday living and entertaining. At the heart of the home, the chef-inspired kitchen impresses with quartz countertops, an oversized island with undermount sink, stainless steel appliances, sleek cabinetry with gold hardware, and a striking chimney-style hood fan. A fully equipped spice kitchen with gas range adds exceptional versatility and is a standout feature for home chefs. The living area is anchored by a contemporary electric fireplace with floor-to-ceiling tile, creating a warm and elegant focal point, while large windows flood the space with natural light. A main-floor bedroom and full bathroom provide ideal flexibility for guests, multigenerational living, or a private home office. Additional highlights include a walk-in pantry with built-in shelving, modern lighting, and clean-lined interior doors that enhance the home’s modern aesthetic. Upstairs, the thoughtfully designed layout continues with a vaulted-ceiling bonus room featuring a skylight, offering a bright and airy space perfect for family movie nights, a play area, or a quiet retreat. The primary suite is a true sanctuary, showcasing a spa-inspired 5-piece ensuite with dual sinks, a standalone soaker tub, a tiled shower, and a large window that fills the space with natural light. A spacious walk-in closet with custom wire shelving completes the retreat.
Secondary bedrooms are generously sized with large windows and ample closet space, complemented by a well-appointed main bathroom finished with quartz countertops and contemporary fixtures. Convenient upper-level laundry adds everyday practicality. This home is also equipped with a full smart-home package, including a programmable thermostat, Ring video doorbell, smart front door lock, and motion-activated switches—all controlled through an Amazon Alexa touchscreen hub. With upscale finishes, a functional and flexible floor plan, and standout features rarely found at this price point, the Jade L offers modern living at its finest in one of Airdrie\'s newest and most exciting communities.
Listing Brokerage: CIR Realty










