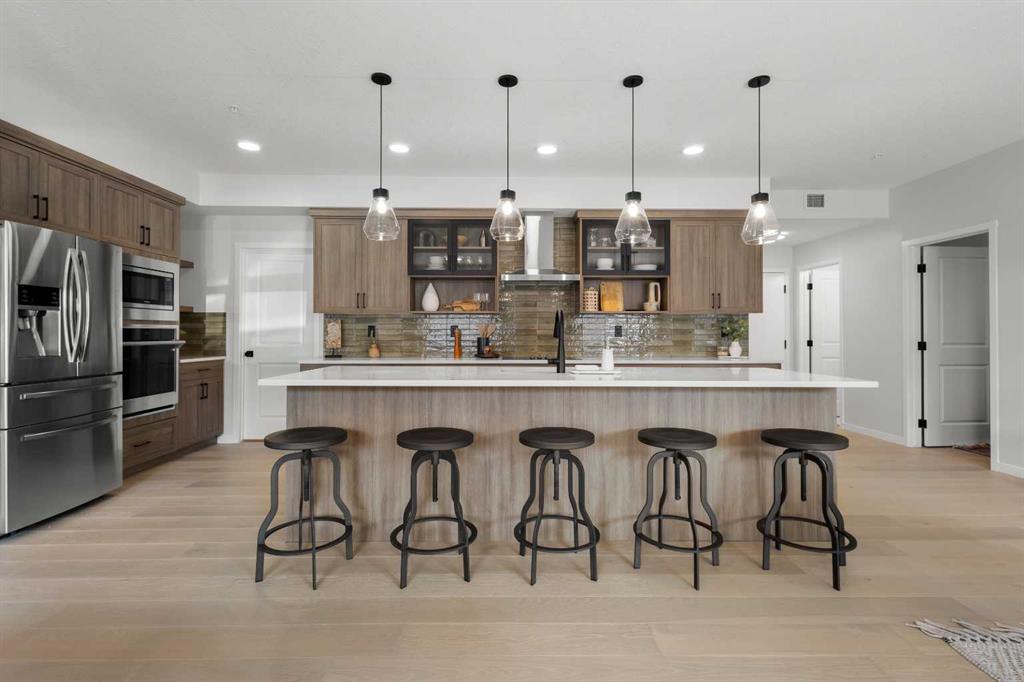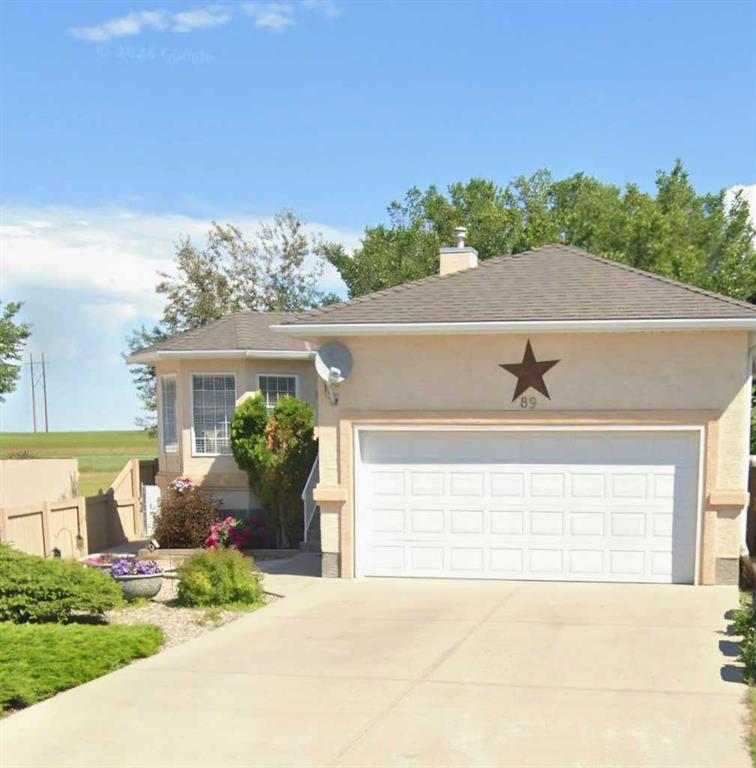102, 80 Carrington Plaza NW, Calgary || $495,000
Welcome to 80 Carrington Plaza NW — a former Cedarglen show home offering elevated design, premium upgrades, and outstanding long-term value. This 1,283 sq ft main-floor condo features 3 bedrooms and 2 full bathrooms, combining refined finishes with a highly functional layout ideal for both discerning homeowners and savvy investors. The open-concept living space is anchored by a stylish fireplace and flows seamlessly into a designer kitchen complete with built-in appliances, upgraded cabinetry, a pantry, and a built-in wine fridge—features that elevate everyday living while enhancing rental desirability. As a former show home, this unit stands apart with thoughtful details, timeless finishes, and a level of quality rarely found in condo living. The primary suite offers a walk-in closet and private 4-piece ensuite, while two additional bedrooms provide flexibility for guests, home office use, or family living.
Additional highlights include air conditioning, in-suite laundry, generous storage, and private main-floor patio access, adding comfort, convenience, and year-round appeal.
The location is a major asset — everyday amenities, shops, dining, and services are just steps away, making the property exceptionally walkable and attractive to tenants and owners alike. With quick access to Stoney Trail (Highway 201), commuting across the city or heading out of town is effortless. Situated in the growing NW community of Carrington, surrounded by parks and pathway systems, this area continues to see strong demand and long-term growth.
A rare opportunity to own a show home–quality condo that delivers luxury living today and enduring investment value for the future.
Listing Brokerage: Grassroots Realty Group




















