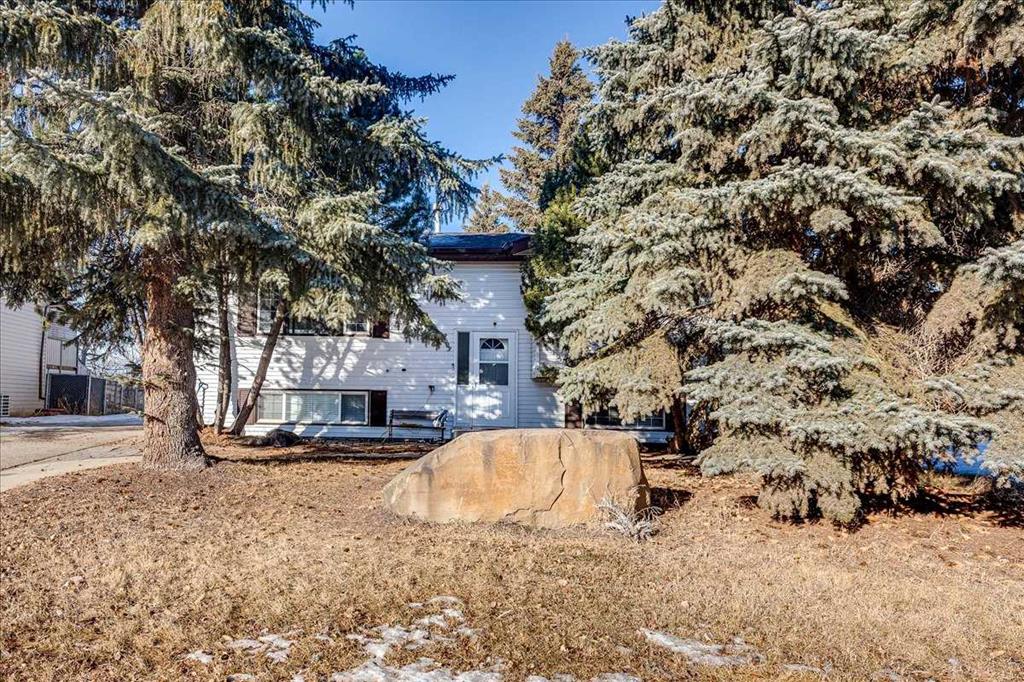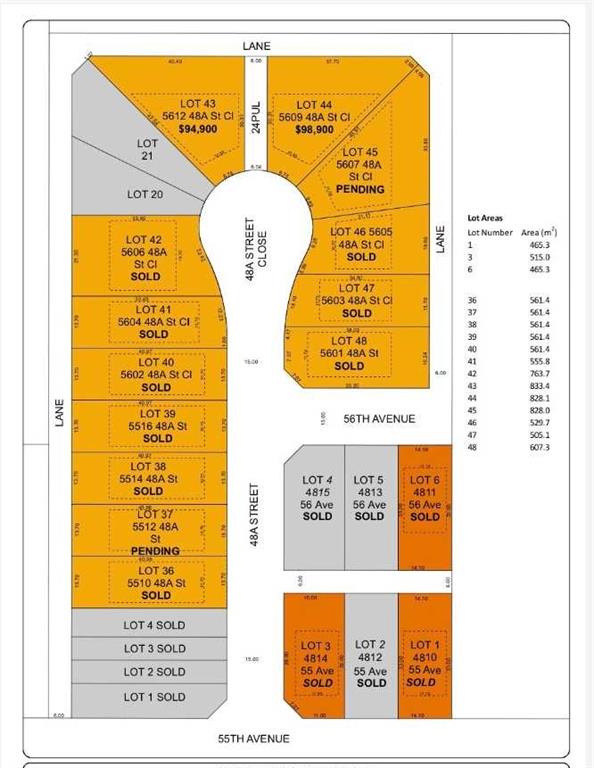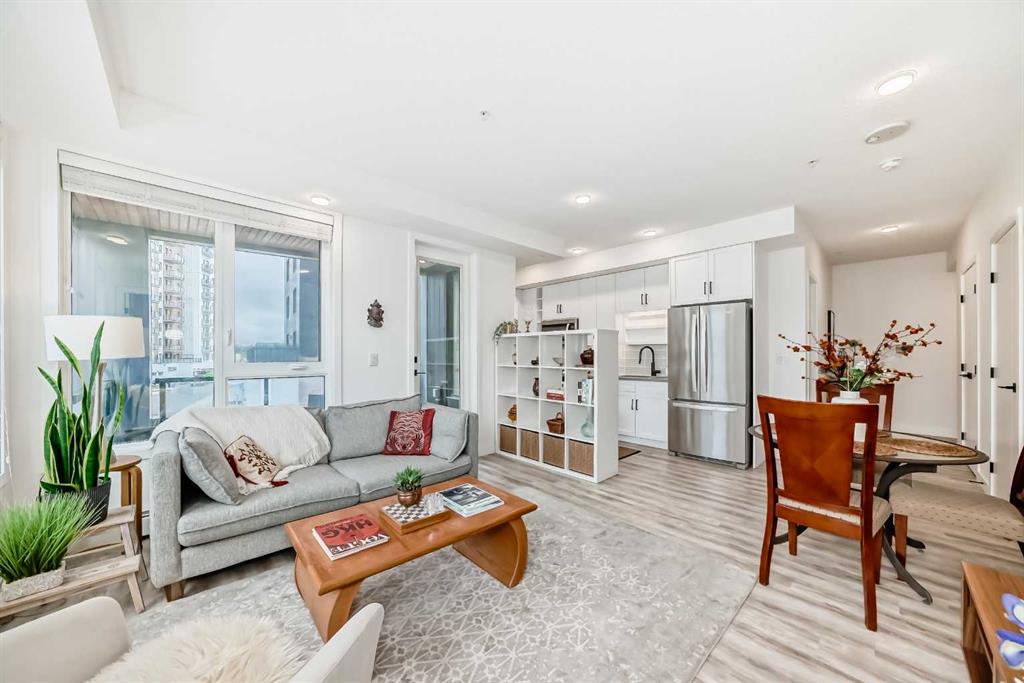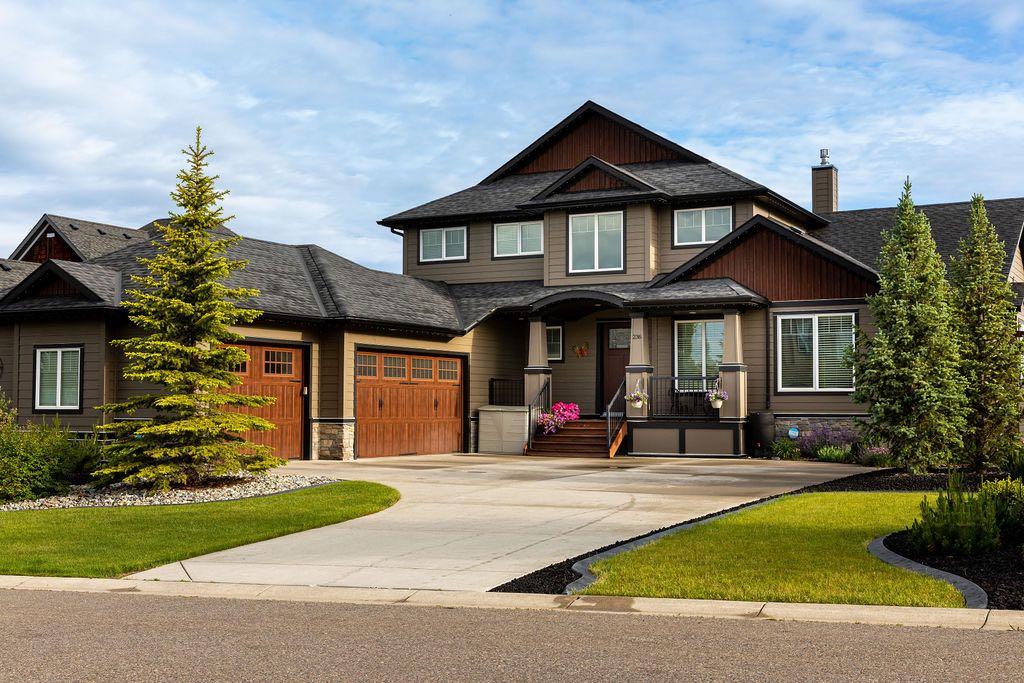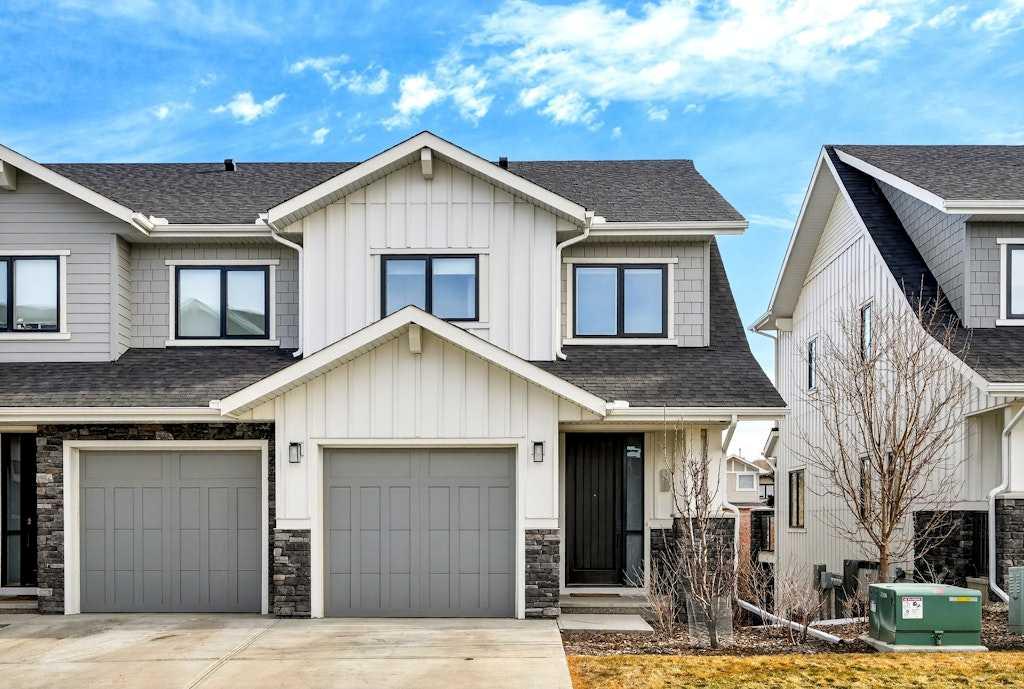236 Montclair Place , Cochrane Lake || $1,365,000
Welcome to this exceptional custom built Astoria home, offering a rare main floor primary bedroom and a truly turnkey experience in Monterra Phase 1. Built by Astoria, widely regarded as one of the few top tier builders in the original phase of the community, this home has had zero issues and has been meticulously upgraded and maintained.
The exterior has been completely refreshed and invested in with care, including newly painted Hardie Board siding, a brand new roof, new composite front porch decking, upgraded garage doors, and all new front and rear garden doors by Lux Windows and Doors. Gemstone lighting wraps the entire home, and the backyard is a private retreat featuring extensive mature landscaping, full irrigation, custom concrete curbing, a custom firepit, and an outdoor steam barrel sauna.
Inside, the gourmet kitchen is the heart of the home, with granite countertops, upgraded stainless steel appliances, an induction range, walk in pantry, and seamless flow to the main floor laundry with custom cabinetry and built in storage lockers. The main floor primary suite offers everyday convenience with a luxurious five piece ensuite and a spacious walk in closet, while a dedicated office and powder room complete the main level.
Upstairs, you will find three large bedrooms, a full bathroom, and a bonus room. Two bedrooms feature custom built in desks with quartz tops, ideal for homework or home office space.
The fully finished lower level has been recently refreshed with new luxury vinyl plank flooring, fresh paint, and heated flooring in the basement bathroom. This level includes a large family room with a second fireplace, a fifth bedroom, exercise room, extensive custom storage, and a beautifully finished three piece bath.
Additional highlights include a heated oversized triple car garage, two ultra quiet high efficiency Carrier air conditioning units, medical grade IQ Air filtration on both furnaces, a premium water system with reverse osmosis, water softener, and Rinnai tankless hot water with timed recirculation, upgraded eco friendly carpet and underlay, professionally painted interior with Benjamin Moore paint, and a no pet, non smoking history.
A rare offering where quality, comfort, and thoughtful investment come together.
Listing Brokerage: RE/MAX First










