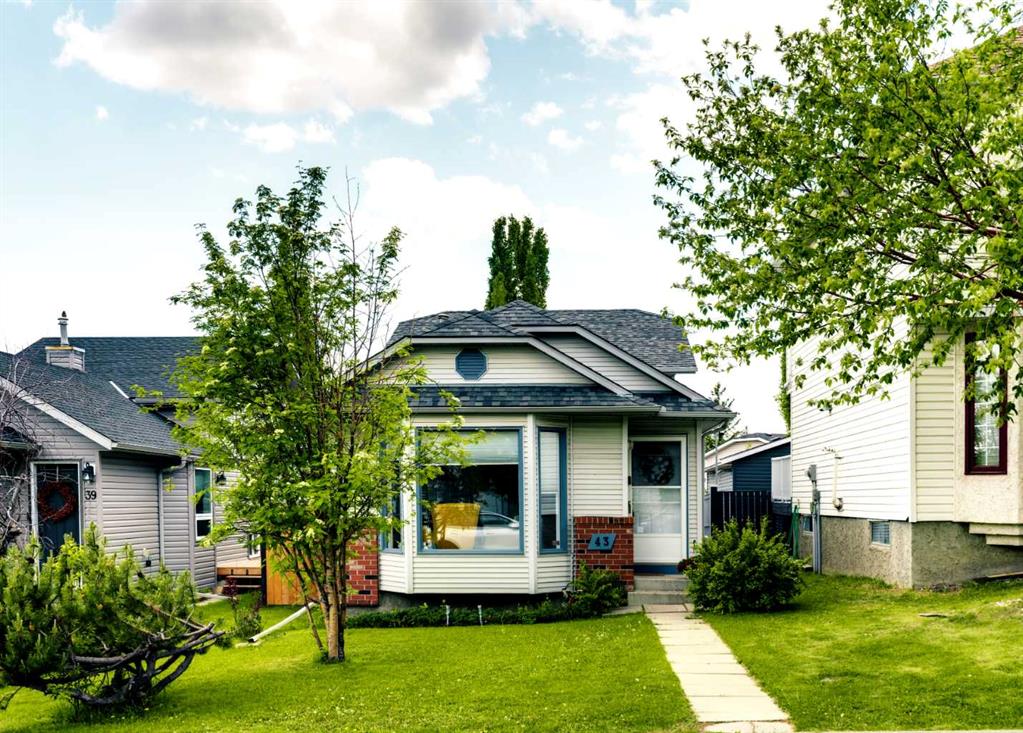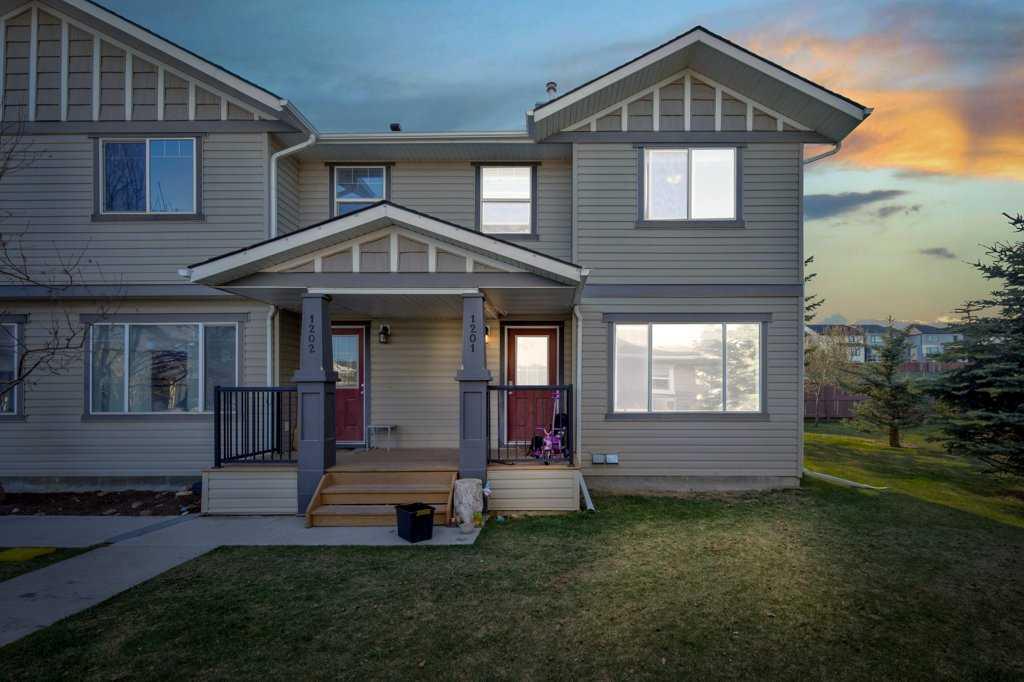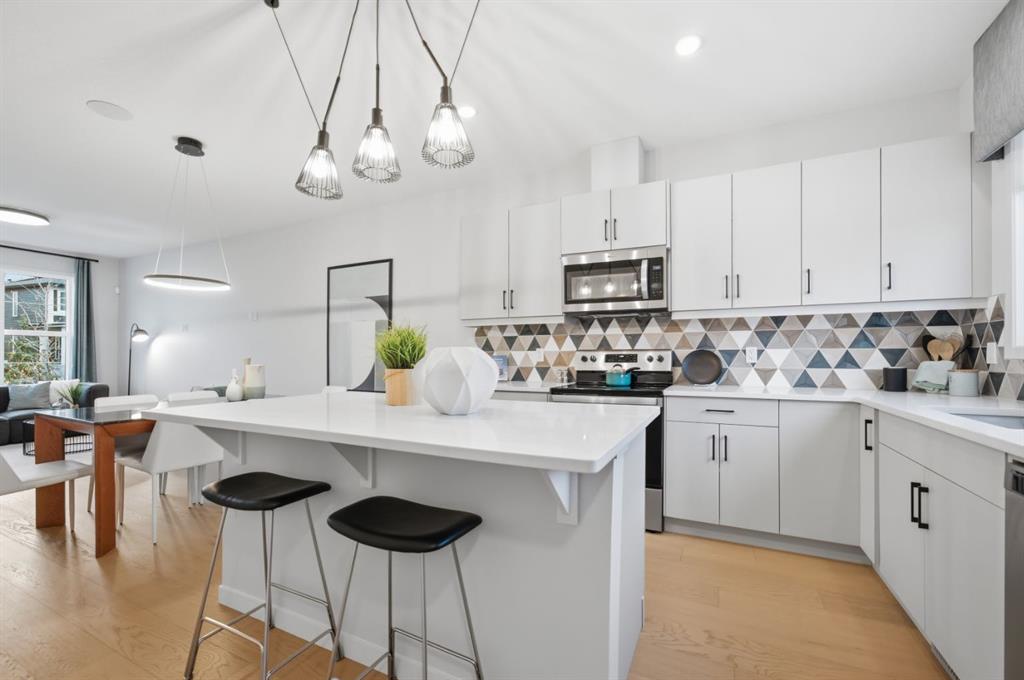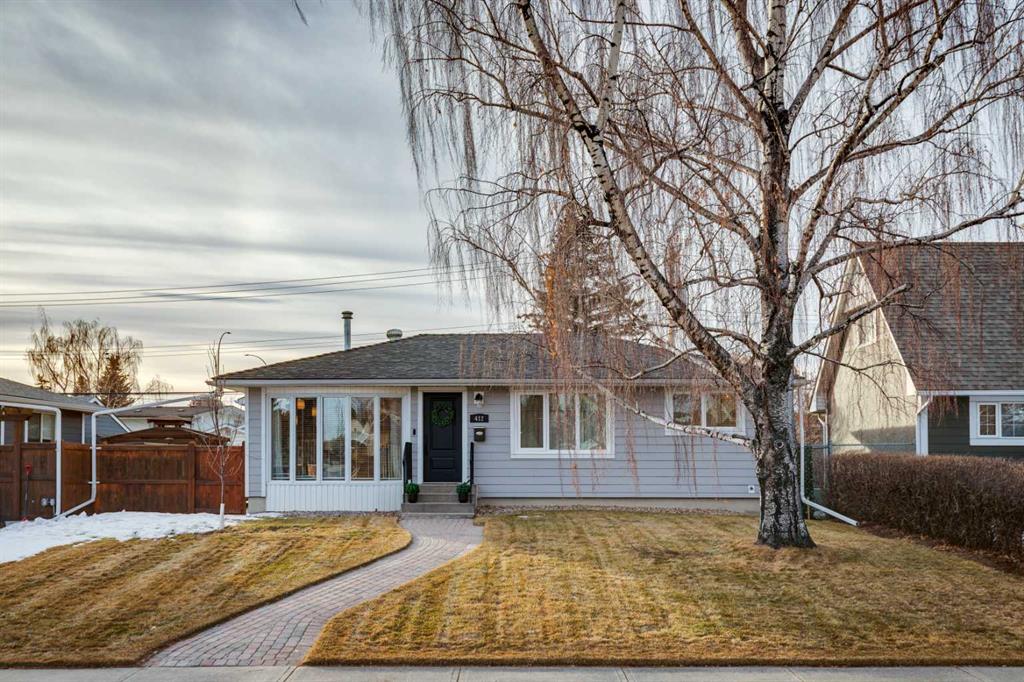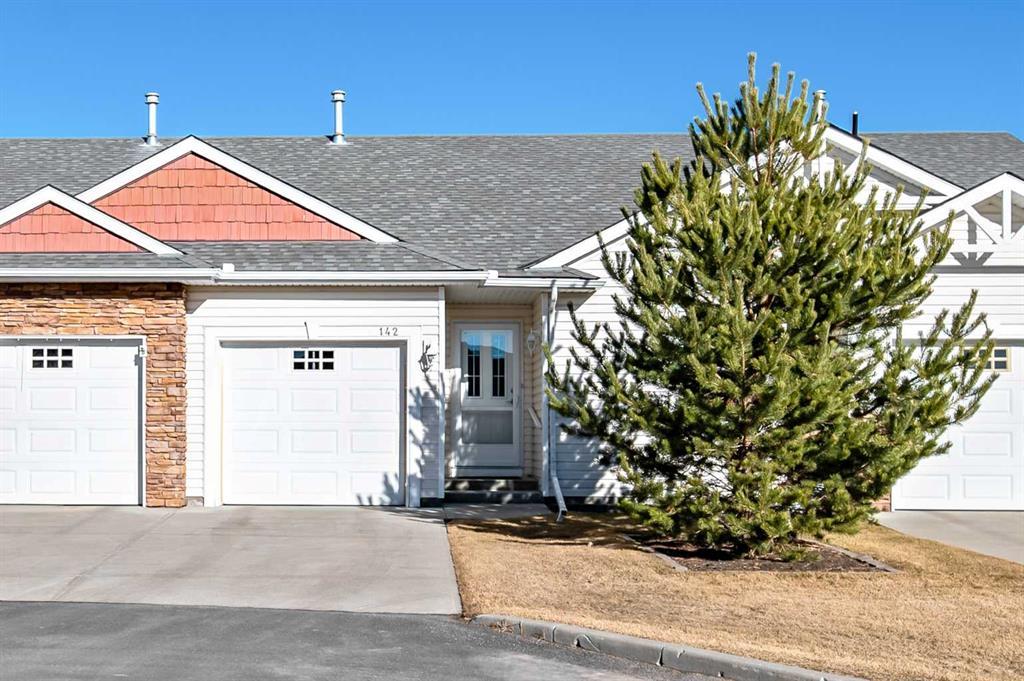43 Covington Rise NE, Calgary || $530,000
**Open House Sunday, Feb 22nd from 1:00 -3:00 pm*** OUTSTANDING VALUE; BEAUTIFULLY UPDATED! 4 Bedrooms | 2 Bathrooms | Double Detached Garage - NO Poly-B!
Tucked away on a quiet, low-traffic street, this charming and updated 4-level split offers the perfect blend of comfort, space, and style. Situated on a sunny south-facing backyard, this home is flooded with natural light thanks to its large windows and vaulted ceilings.
Step inside to discover a spacious open-concept living, dining, and kitchen area, all tied together with new luxury vinyl plank (LVP) flooring. The bright white kitchen boasts a glass tile backsplash, quartz countertops, and plenty of storage—ideal for both everyday use and entertaining.
Upstairs, the large primary bedroom offers a peaceful retreat, alongside a generously sized second bedroom. The renovated full bathroom features a soaker tub, double vanity, and stylish modern finishes.
The third level is fully developed and flexible in layout, with two additional bedrooms—or configure one as a sitting room or office. Another recently updated full bathroom adds functionality and convenience.
The fourth level offers a generous space for storage, laundry, or can easily be finished into a games room, gym, or media space—whatever suits your lifestyle.
Enjoy outdoor living in the private, sun-soaked backyard, complete with a double detached garage and room to relax or garden. The plumbing (all changed to PEX), and HWT were replaced in 2019, and the roof shingles in 2021.
Quiet street; Sunny south backyard; Stylish updates throughout; Detached garage; Close to schools, parks, shopping & transit
This move-in-ready home offers exceptional value and versatility. Schedule your private showing today!
Listing Brokerage: RE/MAX First










