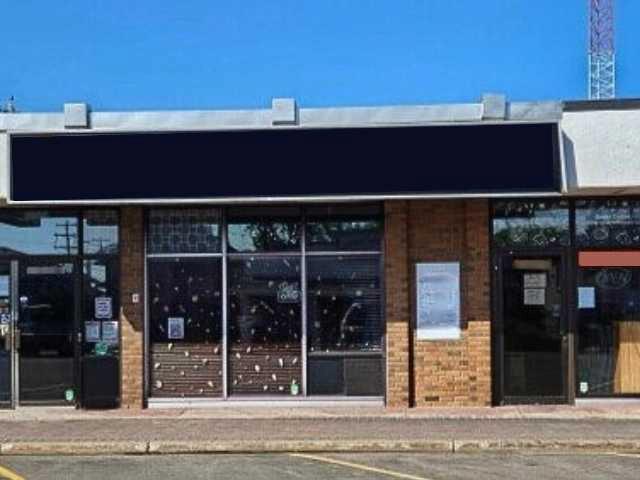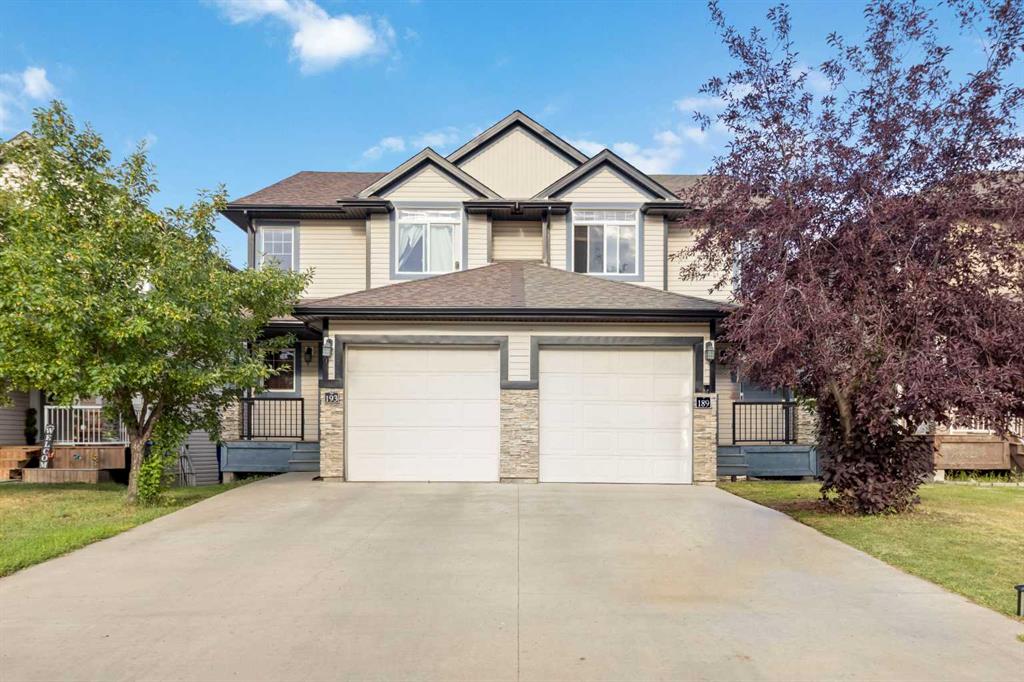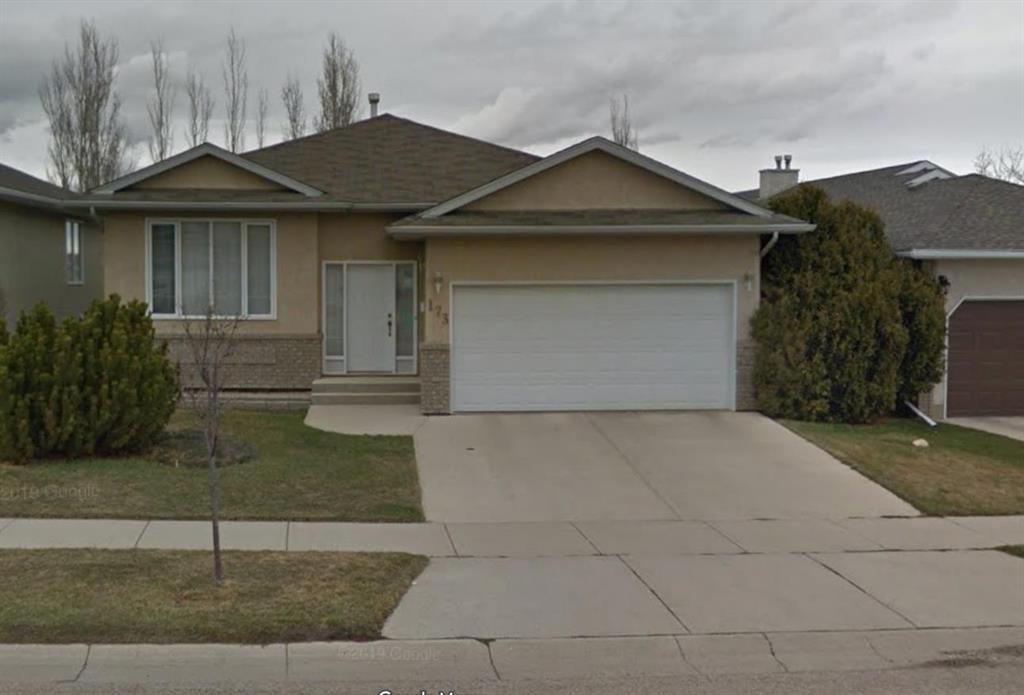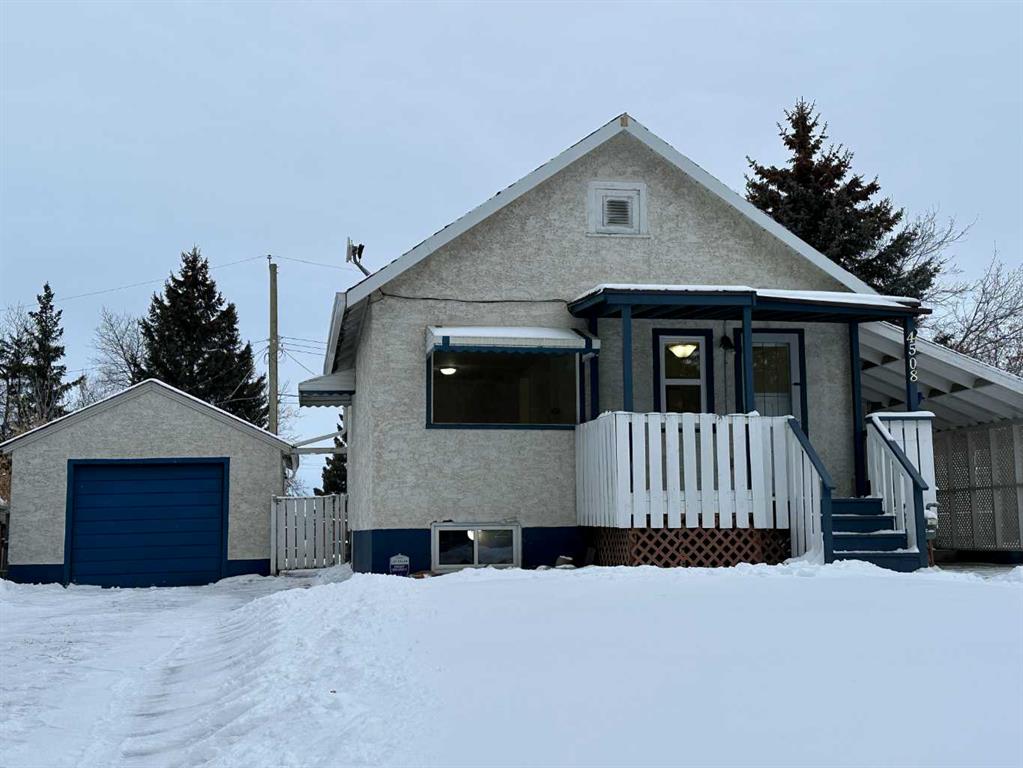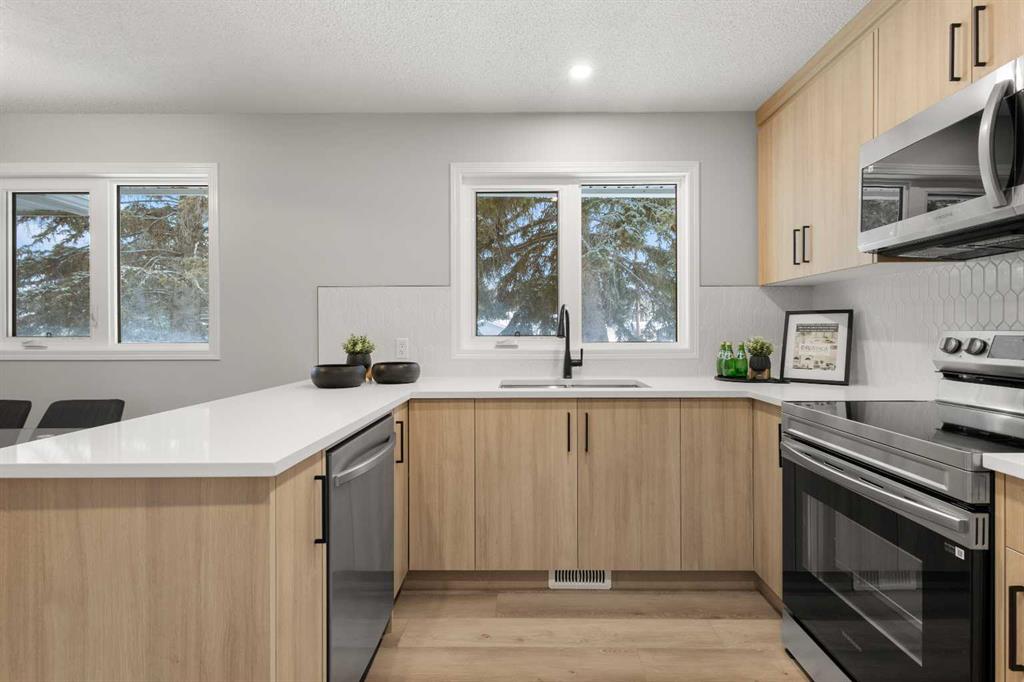193 Sandstone Lane , Fort McMurray || $408,888
IMMEDIATE OCCUPANCY AND PANORAMIC RIVER VALLEY VIEWS, WALKOUT BASEMENT, BACKING A GREENSPACE, FULLY FENCED YARD, CENTRAL A/C. This is an excellent opportunity to own at an affordable price and have the ability to create some additional income in the fully finished basement with separate entrance in the basement wet bar and full bathroom and large room that is versatile to a bedroom. . To begin on the exterior of the home, you have an attached garage, front driveway, and a fully fenced and landscaped yard with an upper balcony and a lower covered deck, plus a dog run, gas BBQ hook up, and the bonus of backing a greenspace giving you a private back yard with no neighbours behind. Step inside to the bright and spacious main level that offers an open-concept living area with a functional kitchen featuring a wrap-around breakfast bar and large island, corner pantry, tile floors, and stainless steel appliances. The kitchen overlooks the living room with a corner gas fireplace and the dining area with sliding garden doors that lead to your upper balcony. The main living space gives you panoramic views of the river valley. The main level is complete with a 2 pc powder room as well as direct access to your attached garage. All levels of this home have been painted in recent years with a bright and desirable neutral color. Take the staircase to the upper level with 3 generously sized bedrooms. The Primary bedroom features a full ensuite with tile floors. The 2nd and 3rd bedrooms offer incredible greenspace and river views. The lower level of the home offers a fully finished walk-out basement, with large above-ground windows, a full bathroom, and a wet bar. This space is versatile for its usage. It can be your family room, or a bedroom with a separate entrance. This home is located in the prime location of Stone Creek and within walking distance to Stoney Creek Plaza, which offers shopping, restaurants, a gym, and more. Call today for your personal tour.
Listing Brokerage: COLDWELL BANKER UNITED










