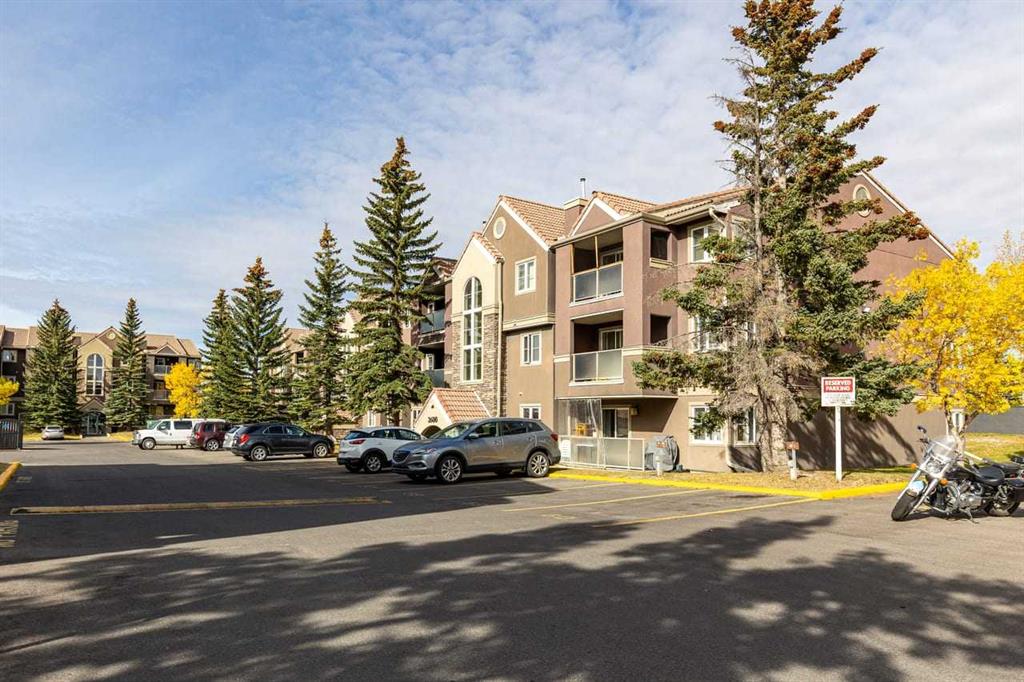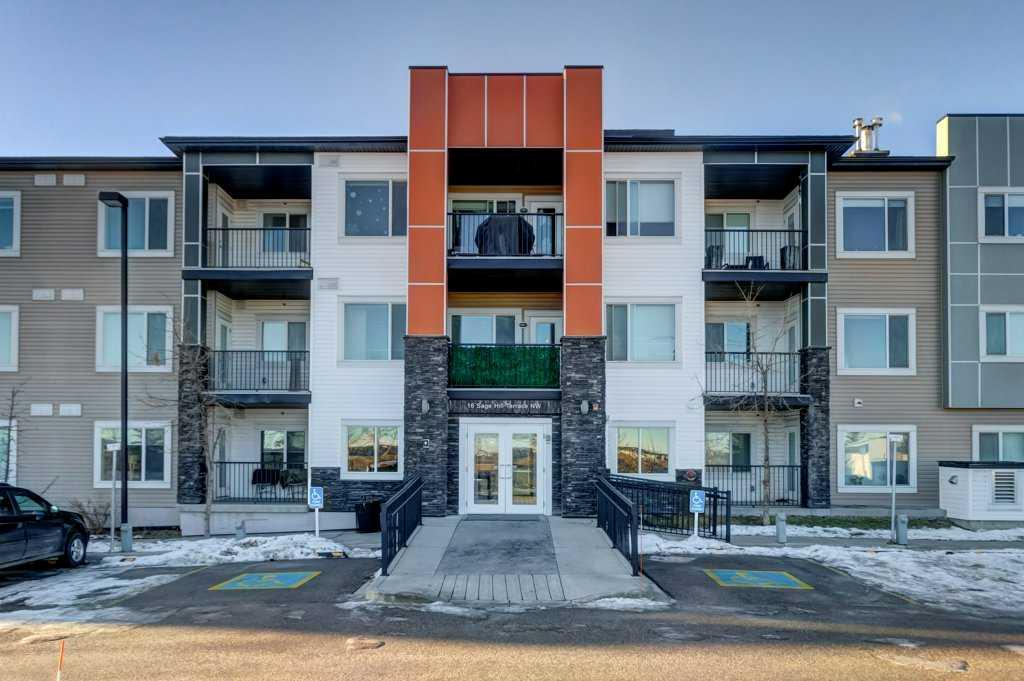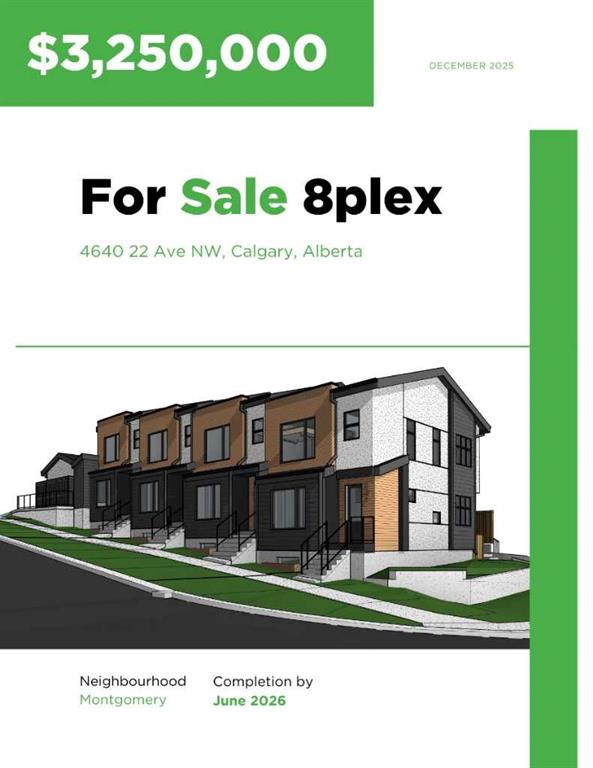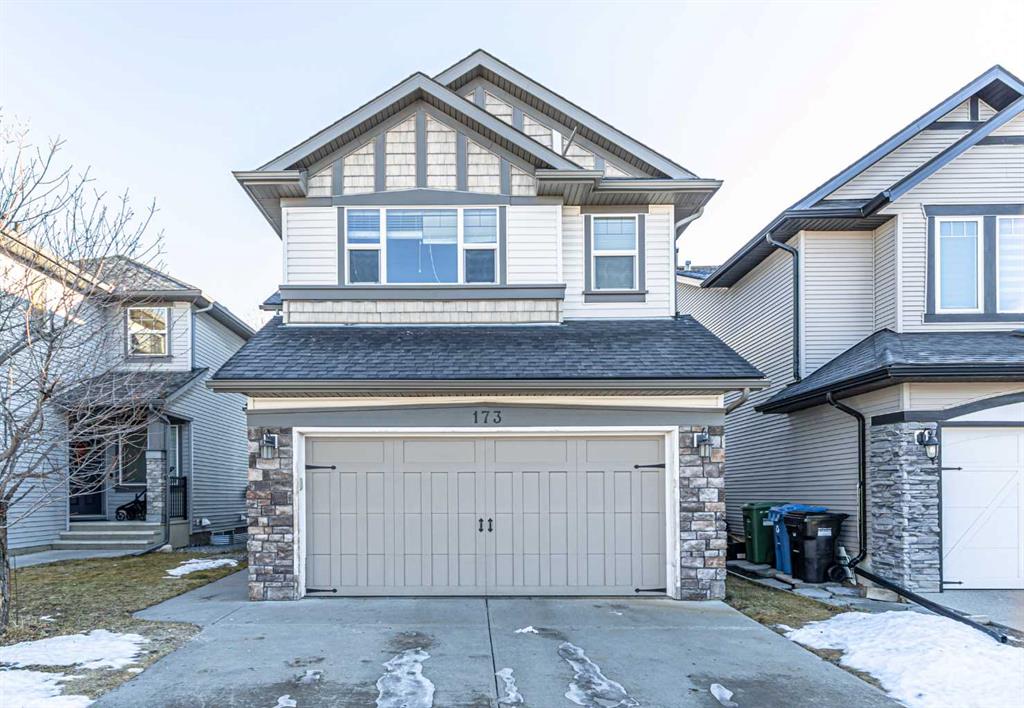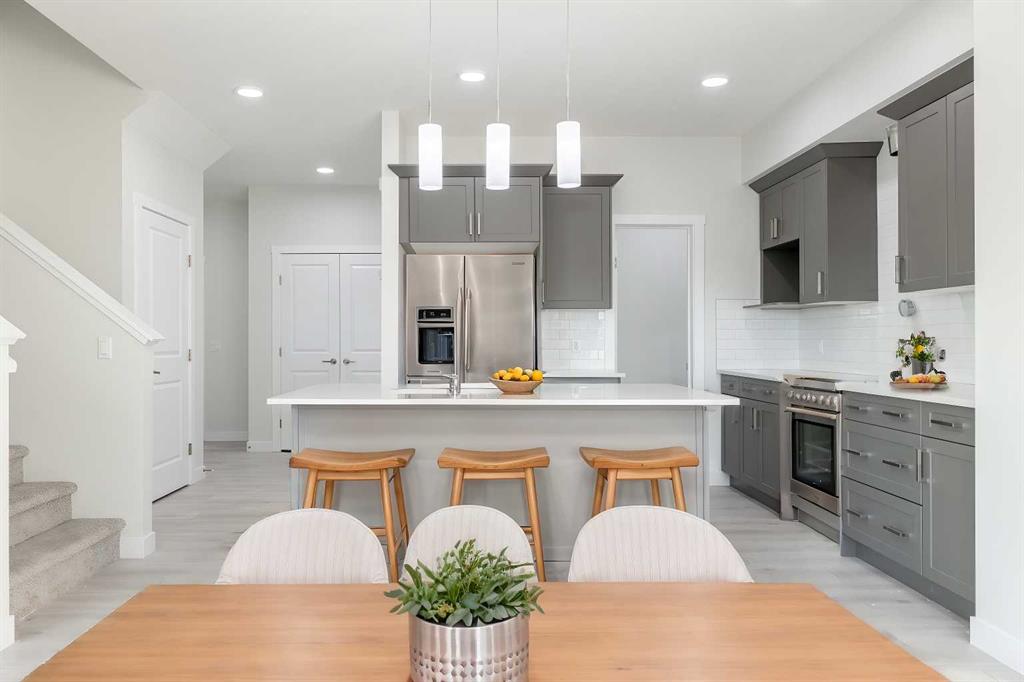321, 16 Sage Hill Terrace NW, Calgary || $310,000
Welcome home to this immaculate, top-floor, south-east corner condo — a beautifully maintained 2-bedroom, 2-bath + den home located in one of NW Calgary’s most desirable communities.
This premium corner unit offers an outstanding layout with abundant natural light throughout the day, thanks to its ideal SE exposure and extra windows. Quality upgrades include glass tile backsplash, rich LVP flooring, 9-foot ceilings, granite countertops in both the kitchen and bathrooms, an upgraded lighting package, comfortable in-floor heating throughout, and a bright, welcoming atmosphere.
A spacious front entry greets you with double closets and discreetly tucked-away in-suite laundry. The open-concept living area is perfect for both everyday living and entertaining, featuring flat-panel cabinetry, Matte stainless steel appliances with new Microwave, generous storage, and a large peninsula island with breakfast bar.
Step out onto your private SE-facing corner balcony and enjoy sunny mornings and warm afternoons — an ideal spot for coffee, relaxation, or entertaining.
The primary suite features a walk-through closet to a private 4-piece ensuite. A second bedroom, additional full bathroom, and versatile den provide excellent flexibility for professionals, couples, or small families.
Additional highlights include:
- In-floor heating for year-round comfort
- Titled underground parking stall conveniently located directly in front of the elevator
- Secure bike storage
- Pet-friendly building (with board approval)
- Dedicated pet relief area located just outside the front entrance between the buildings
This quiet, well-managed complex is surrounded by an extensive pathway network that winds throughout the community and connects seamlessly to Kincora and Evanston, making it easy to enjoy walking, biking, and the outdoors. Close to schools, shopping, restaurants, and everyday amenities, with quick access to Stoney Trail, Costco, CrossIron Mills, and the QEII.
This home truly delivers on comfort, light, and convenience — all from a top-floor corner location with premium exposure. Be sure to view the 3D Virtual Tour.
Listing Brokerage: eXp Realty










