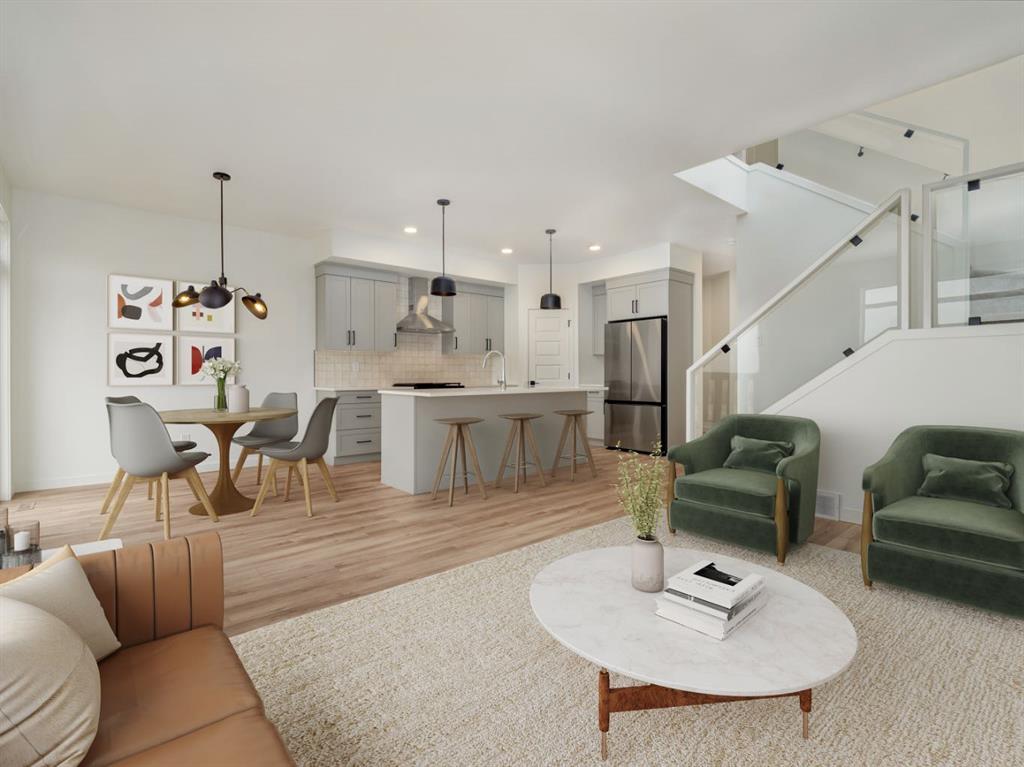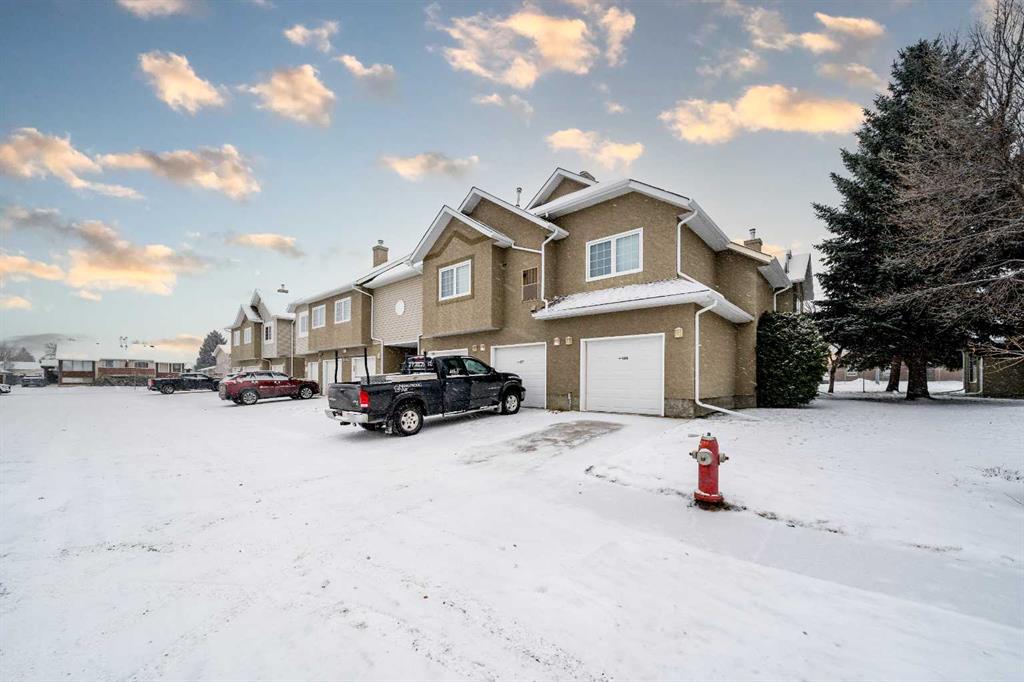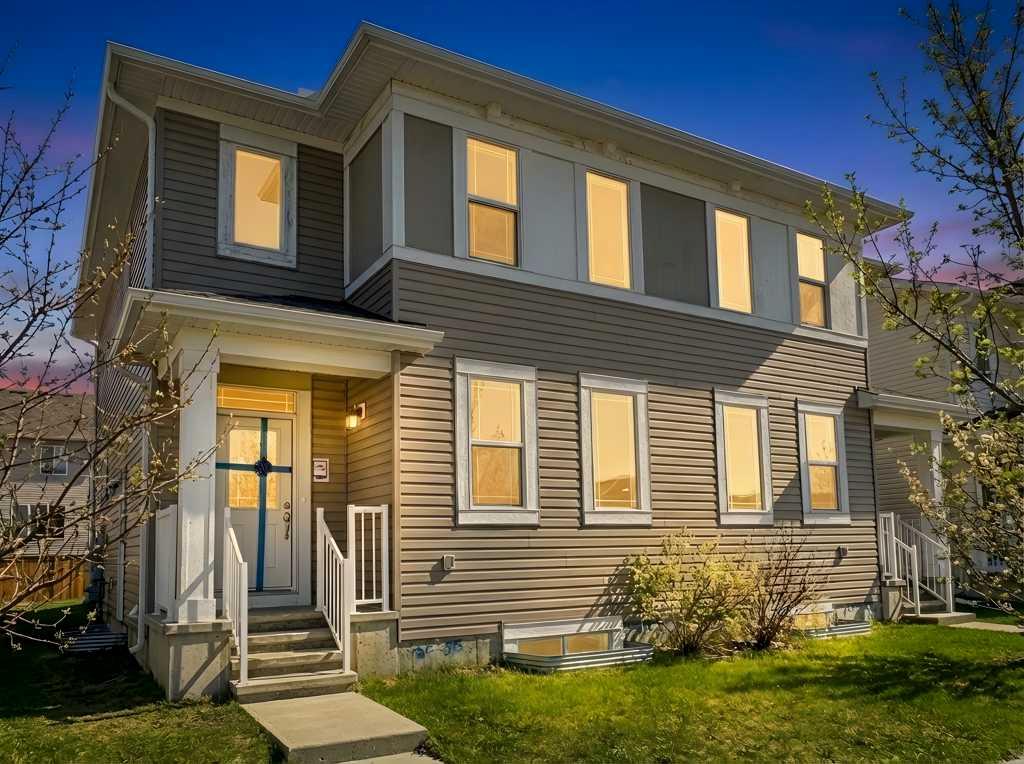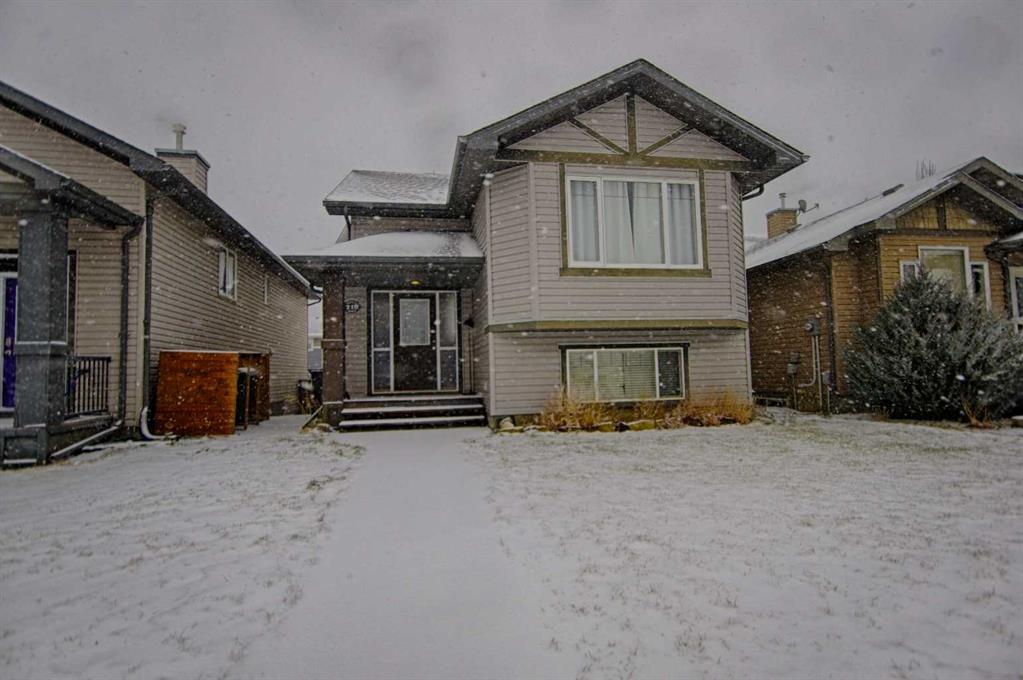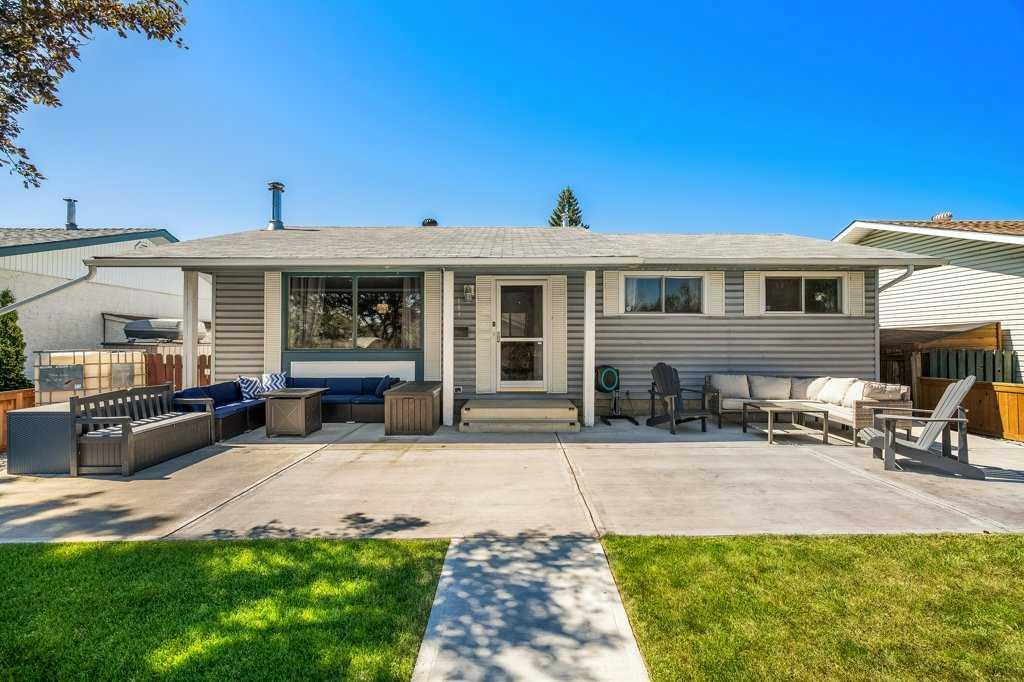159 Rundlehorn Crescent NE, Calgary || $550,000
Welcome to 159 Rundle horn crescent, an inspiring bungalow with endless potential! The notable design hosts an extraordinary outdoor experience unlike anything else in Rundle – with a residence that spans over 1900 square feet of developed living space! This residence offers the best of both worlds, comfort for large families and conversion potential for investors alike. The main level is timeless in design with a plethora of natural light complimenting the stunning hardwood floors. Step into your family room, elevated by a show-home worthy feature wall, and adorned with sightlines of your lovely front yard oasis. The formal dining room showcases designer lighting and seamlessly transitions into the culinary retreat. The chef-inspired kitchen transcends time and trends with ample white cabinetry, refined tile, stainless steel appliances, a dining nook and a storybook window overlooking the backyard. Three spacious bedrooms, including a primary retreat with charming bay windows are offered on this level. The main has a spa-inspired five-piece bath that is newly remodelled, featuring dual vanities with quartz counters, mornings just got easier! Descend to the developed lower level with original charm and endless potential. The configuration hosts a wide-open recreational room with a wood-burning fireplace, a spacious fourth bedroom (no egress), laundry, a storage room that could be a 5th bedroom or kitchen, plus a gorgeous three-piece bath with a designer. This property is zoned RCG – with suite conversion potential (pending meeting the requirements & obtaining city approval of course). Create a separate entrance as this residence has a multitude of parking, a back-lane and front/back yards – ideal for future guests. The lower-level design is open-concept (with the furnace room tucked out of the way) – and it has the appropriate space to accommodate a kitchen (with city approval)! Outside the east-facing front and west-facing back allow you to revel in the sun or enjoy evenings under your premium govi lights – and afterwards come back inside to cool off in the air-conditioning. The front yard has impressive curb appeal with a ‘hallmark worthy’ fence bordering a striking grassed area! Entertain or watch your little ones and furry friends play from the concrete patio that encompasses the entire width of the home. Out back, your expansive covered deck bridges the residence with the oversized, double, detached garage (26’ x 22’) – ideal for car enthusiasts or hobbyists! The backyard has a concrete parking pad – perfect for a third vehicle, RV or future pickleball court too! Rundle is highly regarded by families and investors – enjoy wide lots with back lanes, access to schools, access to major bus-routes, the lrt, and easy commuting into downtown. This property is steps to Village Square, a multitude of amenities, Sunridge Mall, Peter Lougheed Hospital & more. *Washer/Dryer (2023), HWT (2023), Furnace + A/C (2018), Back Windows (2019).
Listing Brokerage: Real Estate Professionals Inc.










