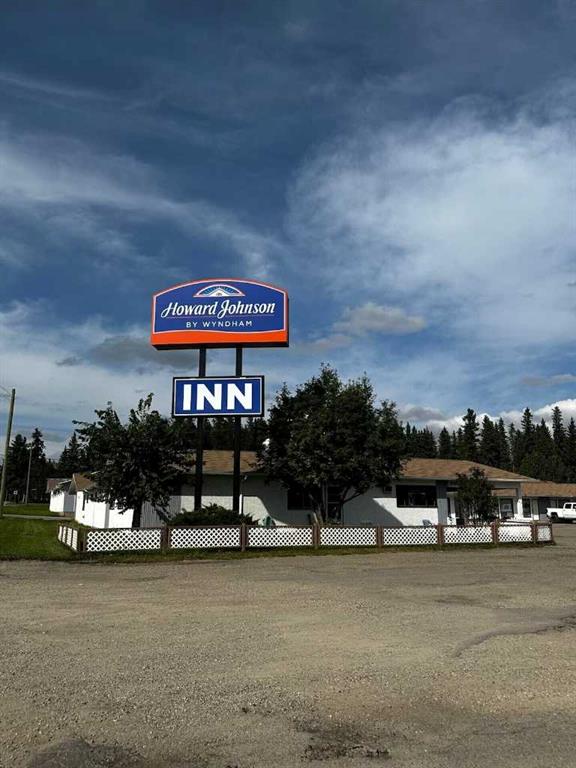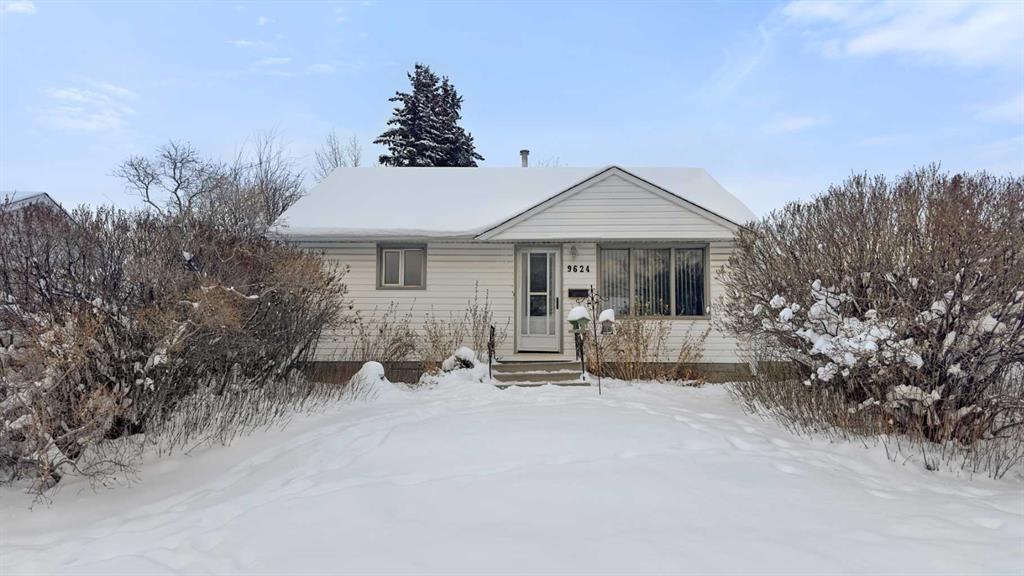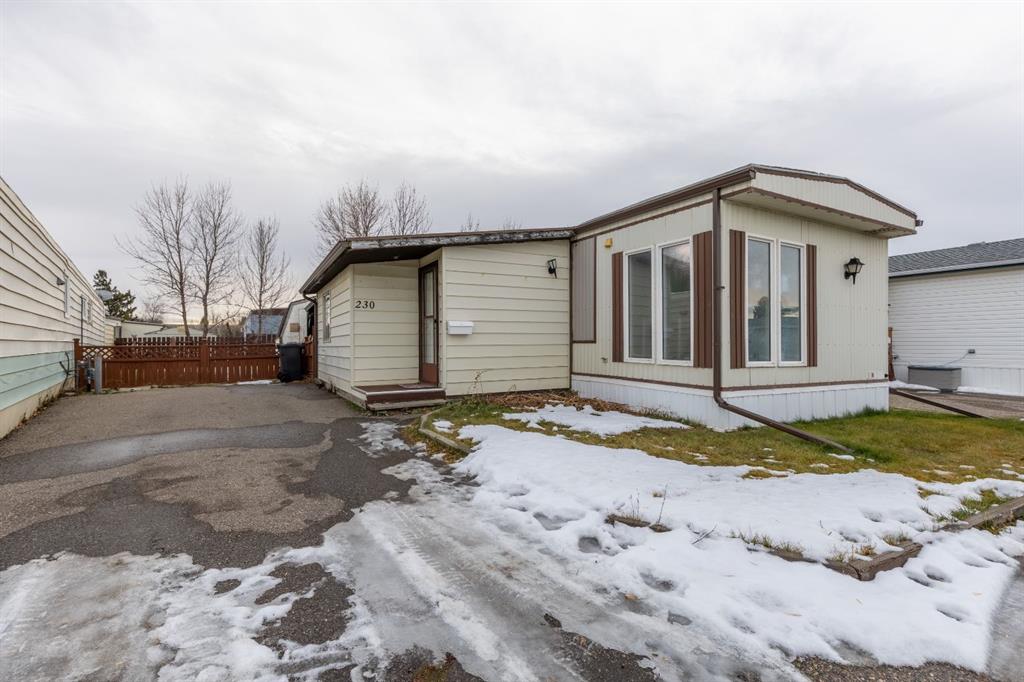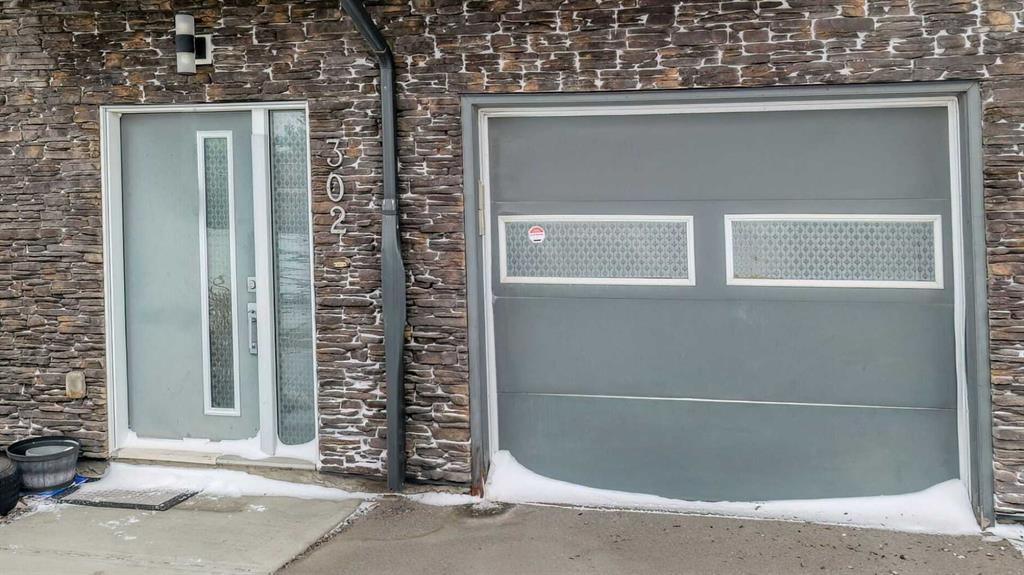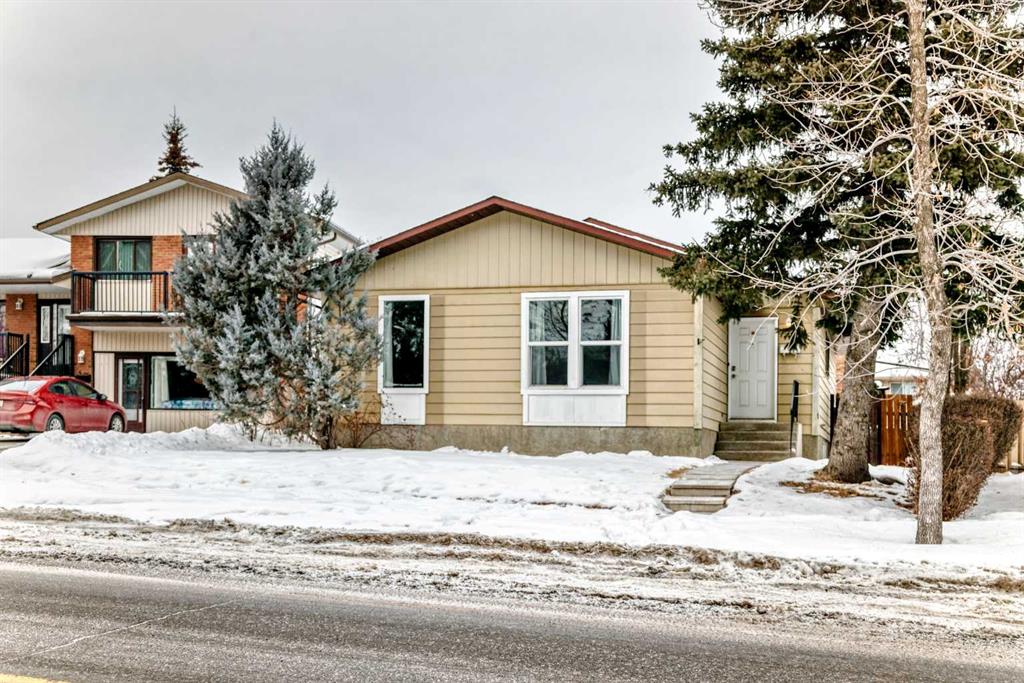302, 70 Saddlestone Drive NE, Calgary || $384,786
Welcome to this Excellent Value home - offering you a peaceful lifestyle. Backing onto green space, water pond and walking pathways. 1551 SQ FT, 3 Bedrooms , 2 1/2 Bathrooms, Heated extra length Single attached garage and a lot of Upgrades. Imagine waking up to the Priceless, Serene view of the nature as your backyard, water, birds, pathways and green everywhere. A spacious foyer welcomes you and your family and friends as you enter and leads you up to the first floor open layout. Here is the heart of the family living - a spacious living room, dining room and a practical, well designed kitchen. This stylish kitchen has beautiful Granite counter tops, breakfast bar, stainless steel appliances, lots of cabinets. LPV flooring through out this floor. There are Extra shelving and cabinets. A Balcony with a Gas hookup, for you to enjoy your summertime as you take-in the serenity of your backyard. There is a 2 piece guest bathroom on this level for your convenience. The top level, has the Primary bedroom with 3 piece en-suite and walk-in closet. Two more good size bedrooms, 4 piece main bathroom and laundry area, big linen closet. On the main level at the end of the garage you have walk-out access to the backyard and the walking pathways. Extra cabinets in the garage for getting all your stuff neatly organized. Enjoy the summer time relaxing on the Balcony off the living area on the 2nd floor, admiring the vast green nature that is your backyard. Close to most amenities - Schools, Medical and Dental services, shopping, fine and casual dining, major routes, and a lot more. This is the Ideal family home that you have been looking for!!!. Come and enjoy the Peace and Instant Calm of this beautiful home in a perfect location.
Listing Brokerage: URBAN-REALTY.ca










