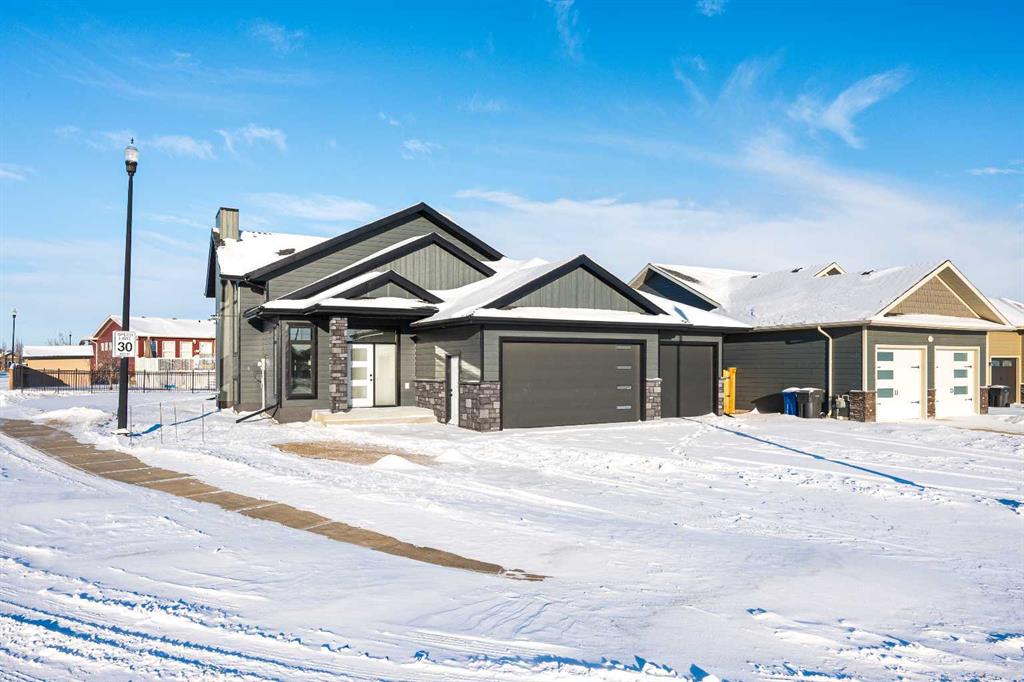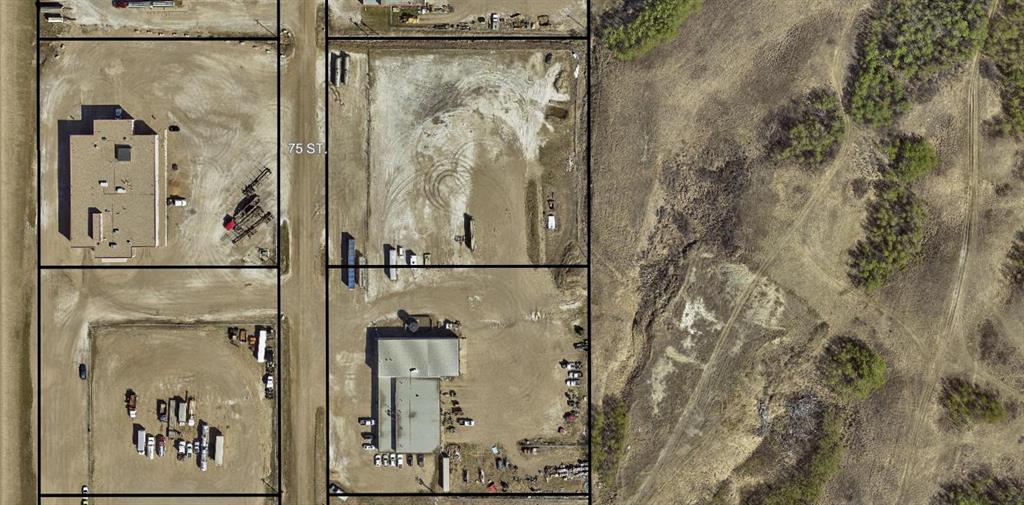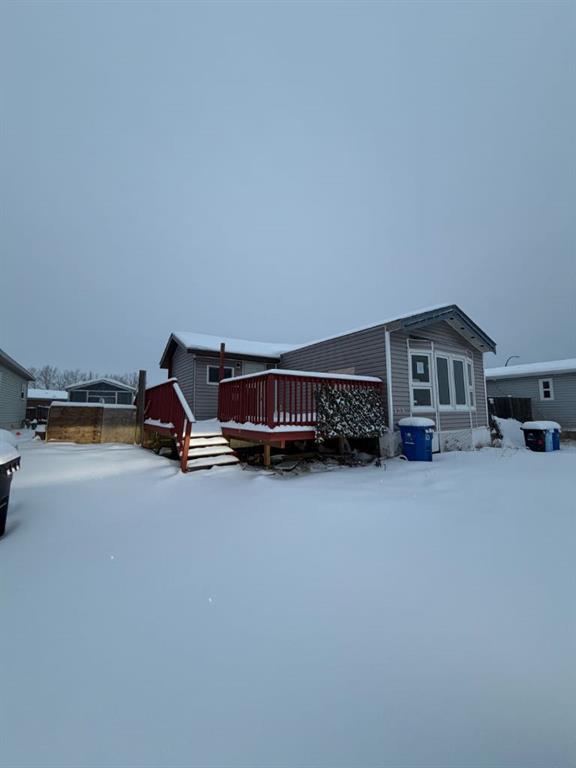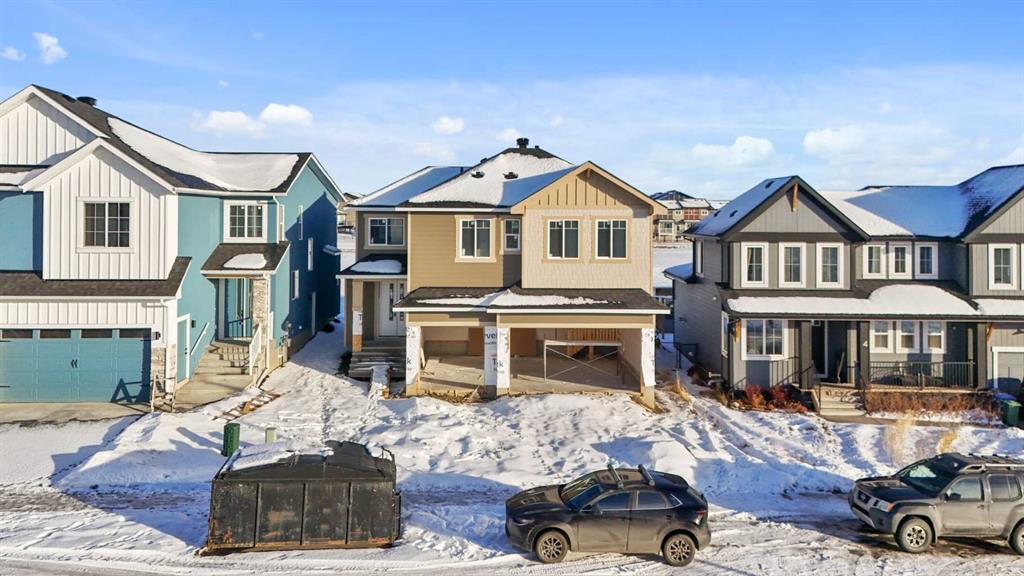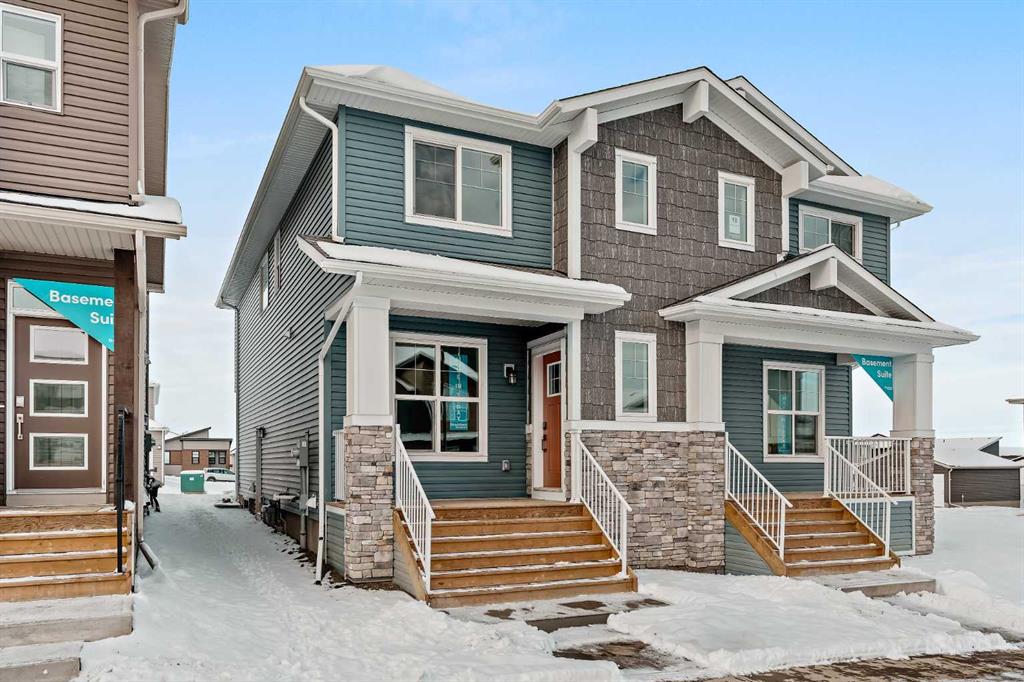15 Herron Walk NE, Calgary || $574,650
Discover the comfort and ease of modern living in this beautifully crafted Wicklow model by Brookfield Residential, perfectly placed in the vibrant community of Livingston and ready for immediate possession. Thoughtful design and smart use of space define this nearly 1,700 sq. ft. home, offering 3 bedrooms, 2.5 bathrooms, an undeveloped basement with a separate side entrance, and a private single garage with an added parking pad. The main floor welcomes you with 9\' ceilings that create an open, airy feel from room to room. The kitchen is both stylish and functional, featuring a built-in chimney hood fan, built-in microwave, and plenty of counter space for cooking and gathering. It flows effortlessly into the dining area, where patio doors extend your living space to the backyard, ideal for future summer evenings and weekend barbecues. At the front of the home, the bright great room showcases large windows that bathe the space in natural light, offering a warm and inviting setting for everyday relaxation. Upstairs, the layout has been designed with balance in mind. A central bonus room sits between the primary suite and the additional bedrooms, giving everyone a little more breathing room. The primary suite includes a generous walk-in closet and a polished 4-piece ensuite with dual sinks and a walk-in shower. Two additional bedrooms, a full bathroom, and a conveniently located laundry room complete the upper level with ease. The basement has direct access via a side entrance and is undeveloped but includes rough-ins for easy developemnt. Outside, the backyard leads to your single detached garage and extra parking pad, offering practical solutions for storage, vehicles, and guests. Peace of mind comes standard with coverage from both Brookfield’s builder warranty and Alberta New Home Warranty. If you’re looking for a fresh, well-planned home in a growing, amenity-rich neighbourhood, this Wicklow model brings comfort, style, and everyday functionality together in one appealing package.
Listing Brokerage: Charles










