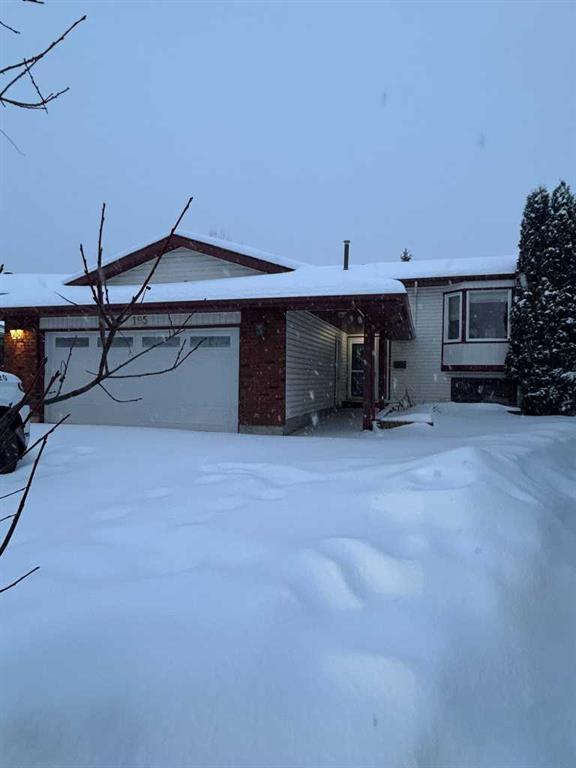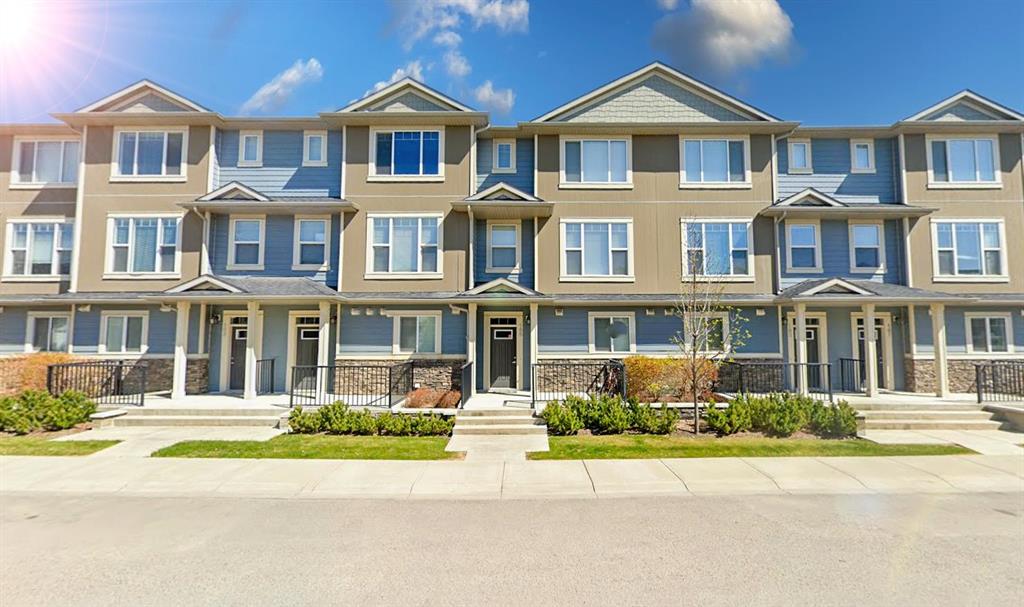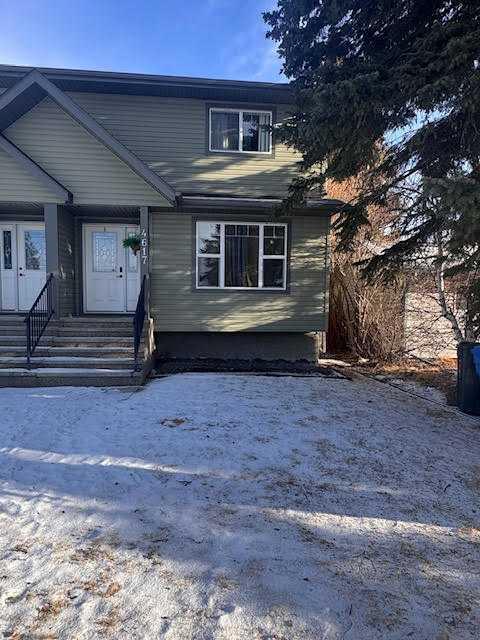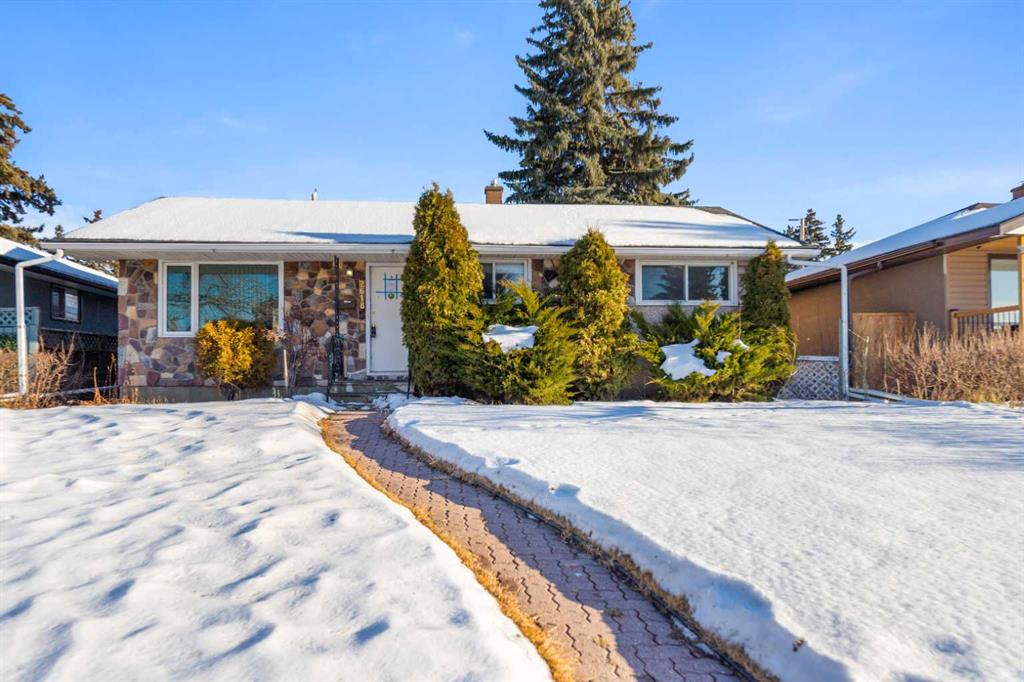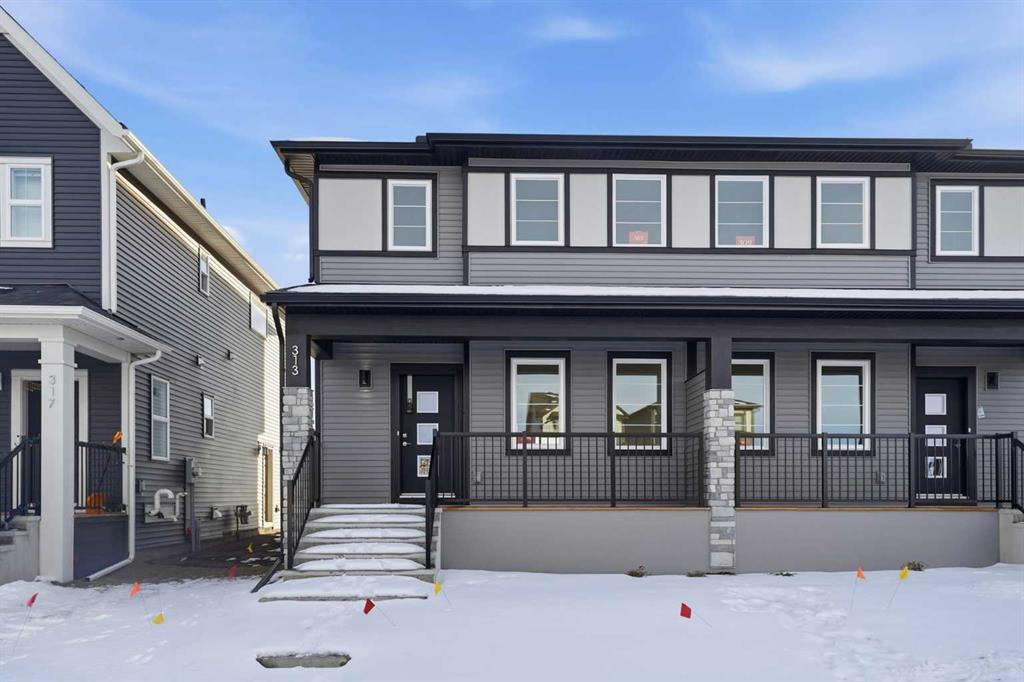4617 47 Street , Rocky Mountain House || $265,000
When location and walking distance is a priority this half duplex is located in a well-established neighborhood, close to the down town core and within walking distance to all the amenities, shopping, schools, medical center, numerous parks and play grounds. The home welcomes you with a bright and inviting living room that flows effortlessly into a functional galley kitchen featuring dark wood cabinetry and a large counter that not only gives plenty of work space but additional breakfast bar for extra seating. Entertaining dinner guest is a breeze in the dinning area as it can easily accommodate a large table with seating for six or more. Located at the back entrance you will find a 2 pc bathroom with convenience and easy access for main floor living that offer both comfort and practicality for a busy household or a visiting guest. The second level holds a generous primary bedroom and includes a walk-in closet, while the thoughtfully designed 4-piece main bathroom is surrounded by ample closets for extra storage. Two additional bedrooms, each with oversized closets, complete the upper level and provide plenty of space for a growing family. The unfinished basement offers excellent potential for future development, with roughed-in plumbing and a large electrical panel already in place to support additional living space.
Back yard is fenced with convenient back-alley access and plenty of parking. This well-cared-for home combines location, functionality, and future potential to add value by developing the basement or add a garage , making it an ideal choice for any growing family.
Listing Brokerage: Royal LePage Tamarack Trail Realty










