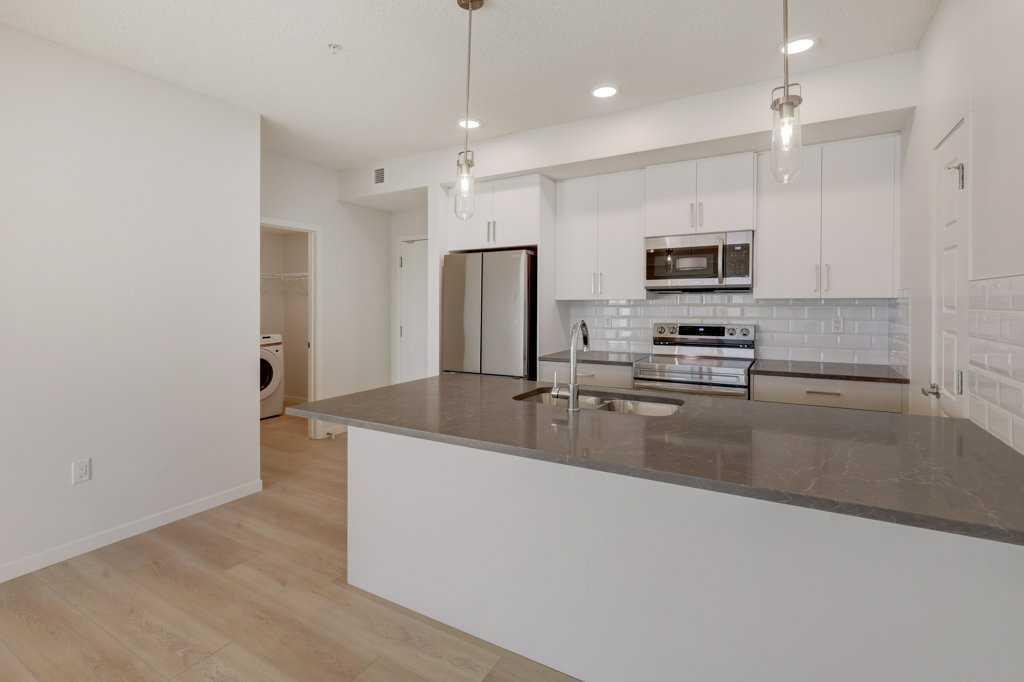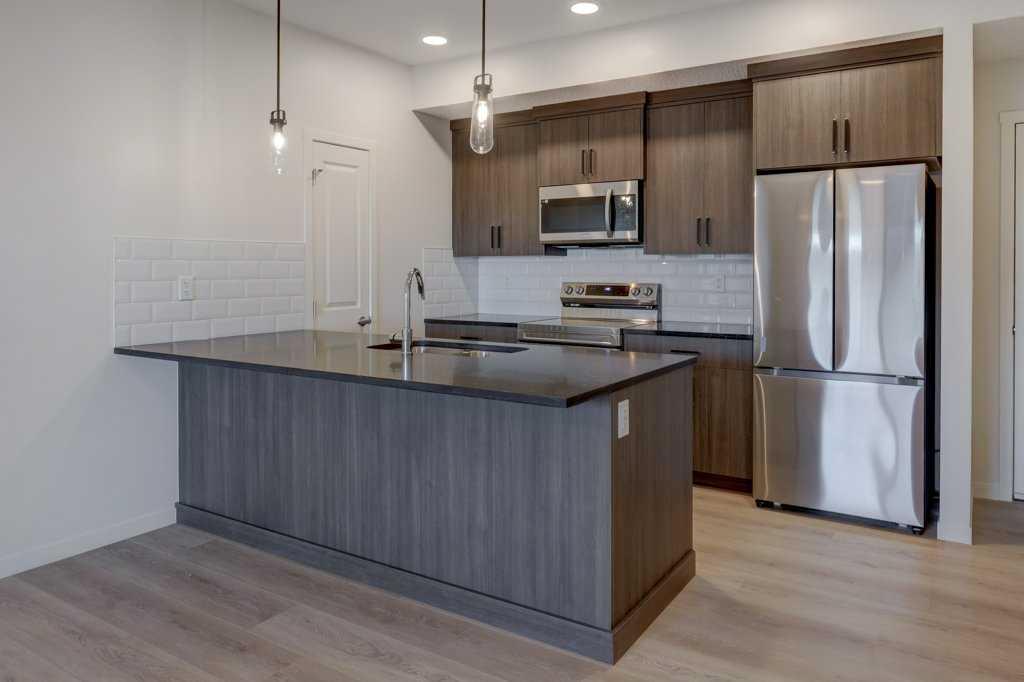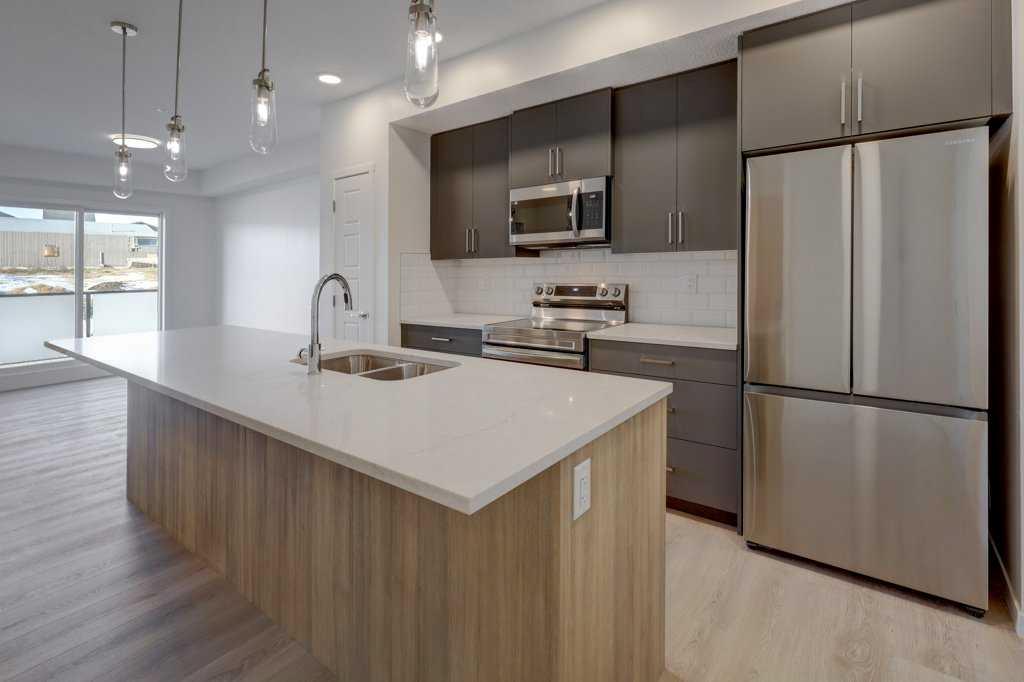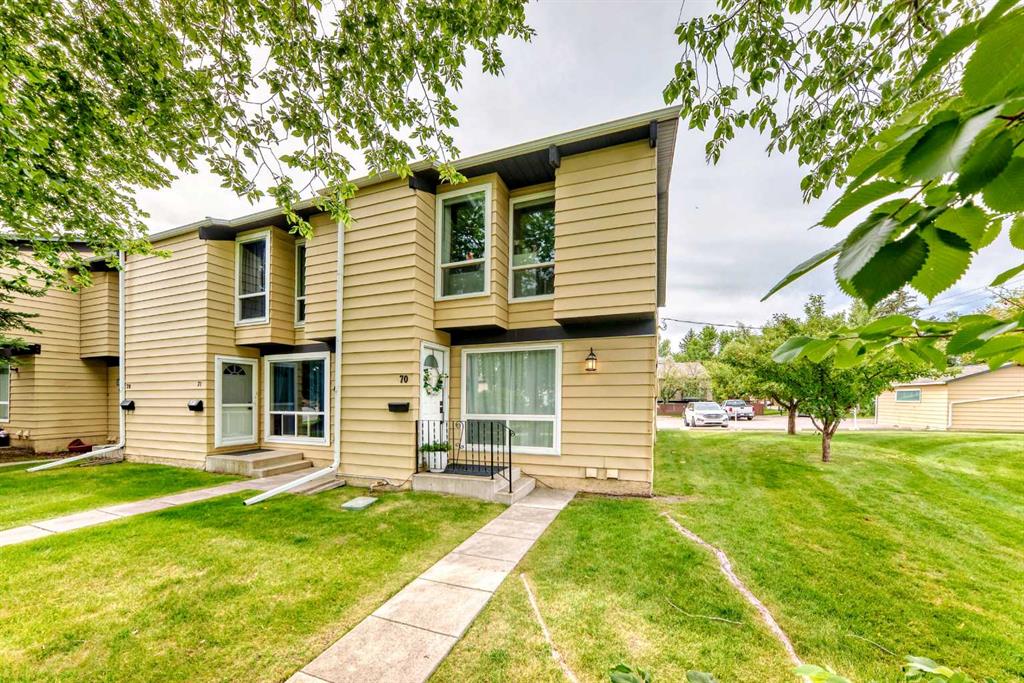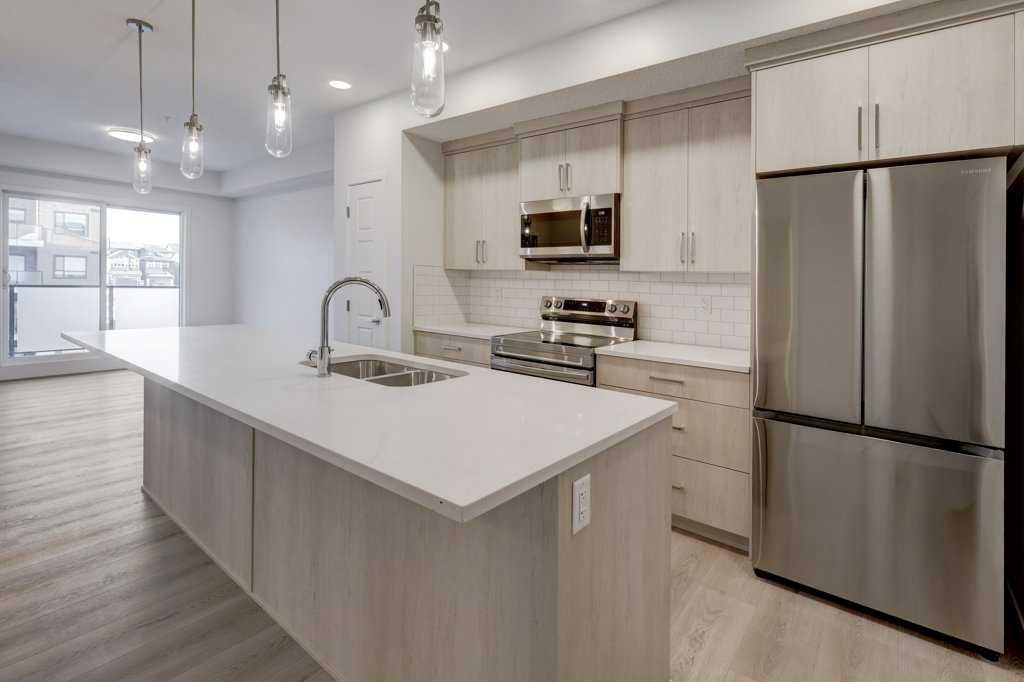219, 245 Edith Place NW, Calgary || $296,900
INTRODUCING GLACIER RIDGE, IN BEAUTIFUL NORTHWEST CALGARY. BUILT BY CEDARGLEN LIVING, WINNER OF THE Customer Insight BUILDER OF CHOICE AWARD, 6 YEARS RUNNING! BRAND NEW \"GR04\" unit with high-spec features. You will feel right at home in this well thought-out, 590.72 RMS sq.ft. 1 bed, 1 bath home with open plan, 9\' ceilings, LVP flooring throughout (NO CARPET), Low E triple glazed windows, BBQ gas line on the patio, Fresh Air System (ERV), A/C rough-in, and so much more. The kitchen is spectacular with full height, two tone cabinets, quartz counters, upgraded bank of drawers for pots and pans, undermount sink, rough-in water line to the fridge and S/S appliances. The island is extensive with built in flush breakfast bar, which transitions into the spacious living area, perfect for entertaining. The spacious primary bedroom has a large bright window (triple pane windows) and sizeable walk-in closet. Right beside your bedroom is a 4pc bath with quartz counters, upgraded tiles to the ceiling, and undermount sink. Nearby is the spacious laundry/storage room, this is a must see (washer & dryer included). Highlights include: Hardie board siding, designer lighting package, sound reducing membrane to reduce sound transmission between floors, clear glass railing to balconies and 1 titled underground parking stall included. A once in a lifetime community in Northwest Calgary. Framed by views of the Rocky Mountains and distinguished by natural coulees that cross the land, Glacier Ridge offers a rare chance for families to live in a new community. PET FRIENDLY COMPLEX, IMMEDIATE POSSESSION AVAILABLE AND DON\'T FORGET TO CHECK OUT THE VIRTUAL TOUR.
Listing Brokerage: Real Broker










