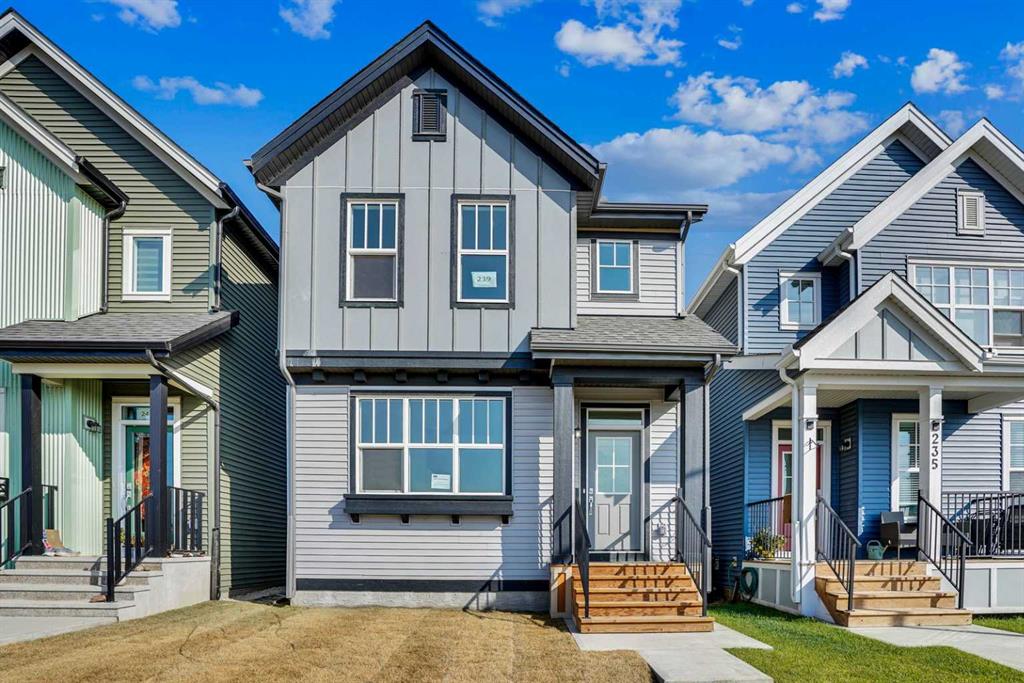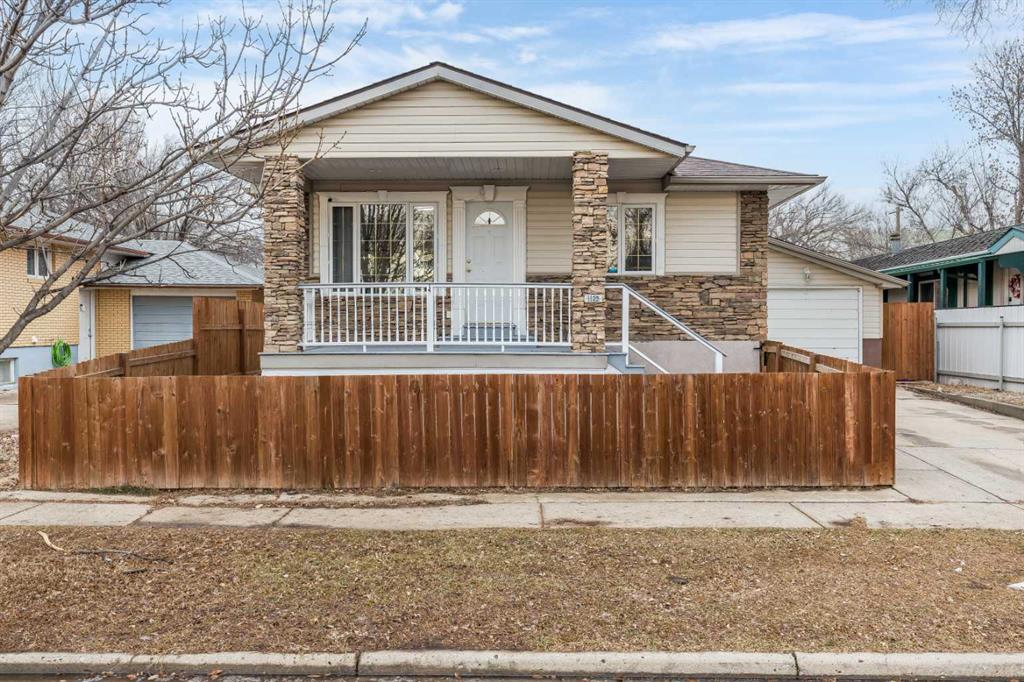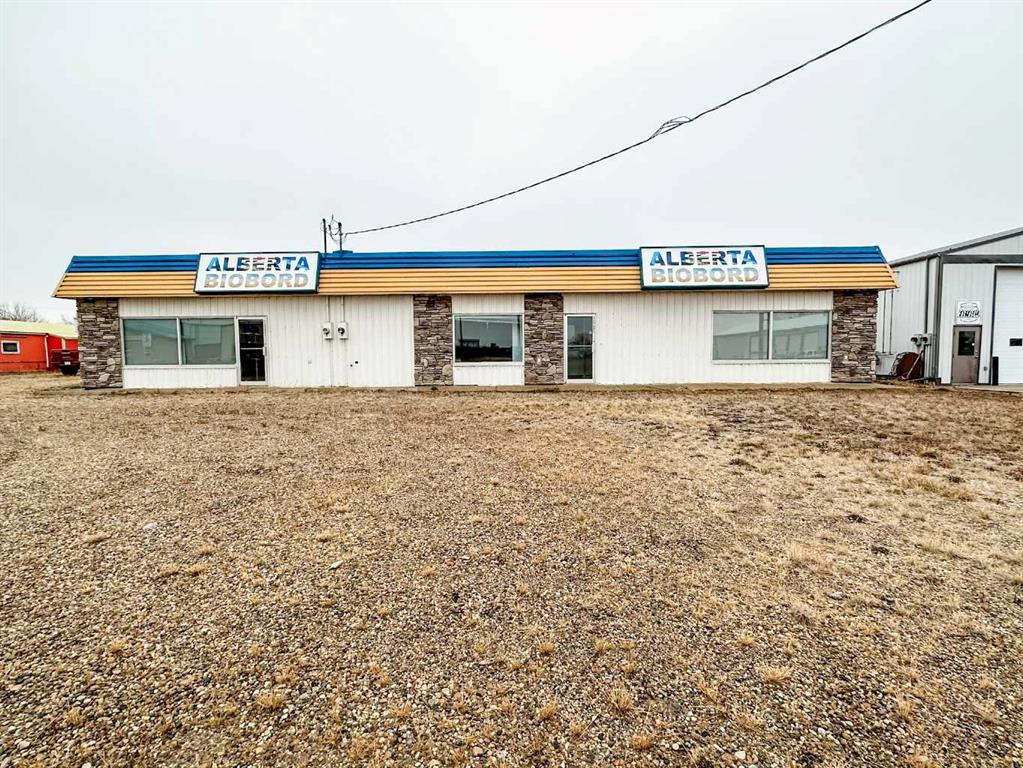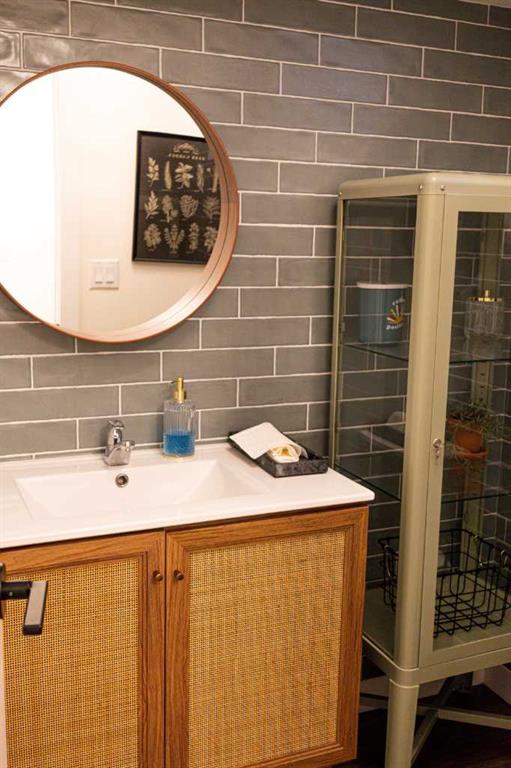239 Savoy Landing SE, Calgary || $627,000
Brand New 2-Storey Home | Separate Entrance | Legal Basement Suite | 4 Bed | 3.5 Bath | Near YMCA & South Health Campus | Close to Seton, Mahogany & Auburn Bay | Shopping, Restaurants, Parks & Childcare Nearby. Exquisite and beautifully crafted, this newly built two-storey home is located in the vibrant community of Rangeview. Offering 4 bedrooms and 3.5 bathrooms, the home includes a fully developed LEGAL basement suite with its own private entrance, making it ideal for multi-generational living or a smart investment opportunity. Rangeview is Calgary’s first garden-to-table community, designed with future community gardens, parks, playgrounds, and schools, creating a welcoming and thoughtfully planned neighborhood.
This modern single-family lane home seamlessly blends luxury and functionality and offers over 2,000 sq. ft. of living space. The open-concept main floor is filled with natural light and features an elevated kitchen with a large center island and flush eating bar, stainless steel appliances, smooth-top electric range, built-in microwave hood fan, and refrigerator. The kitchen flows effortlessly into the spacious dining area and overlooks a bright great room—perfect for entertaining. A convenient 2-piece bathroom completes the main level.
Upstairs, you’ll find two well-sized bedrooms, a 4-piece main bathroom, second-floor laundry, and a generous primary suite complete with a walk-in closet and 3-piece ensuite with walk-in shower. The fully developed legal basement suite offers excellent income potential and includes a separate entrance, its own kitchen with fridge, stove, dishwasher, and in-suite washer and dryer, providing private, self-contained living space. Ideally located just minutes from South Health Campus Hospital, the YMCA, Seton, Mahogany, Auburn Bay, and surrounded by shopping centres, restaurants, parks, and childcare facilities—everything you need is within easy reach.
Listing Brokerage: RE/MAX Complete Realty




















