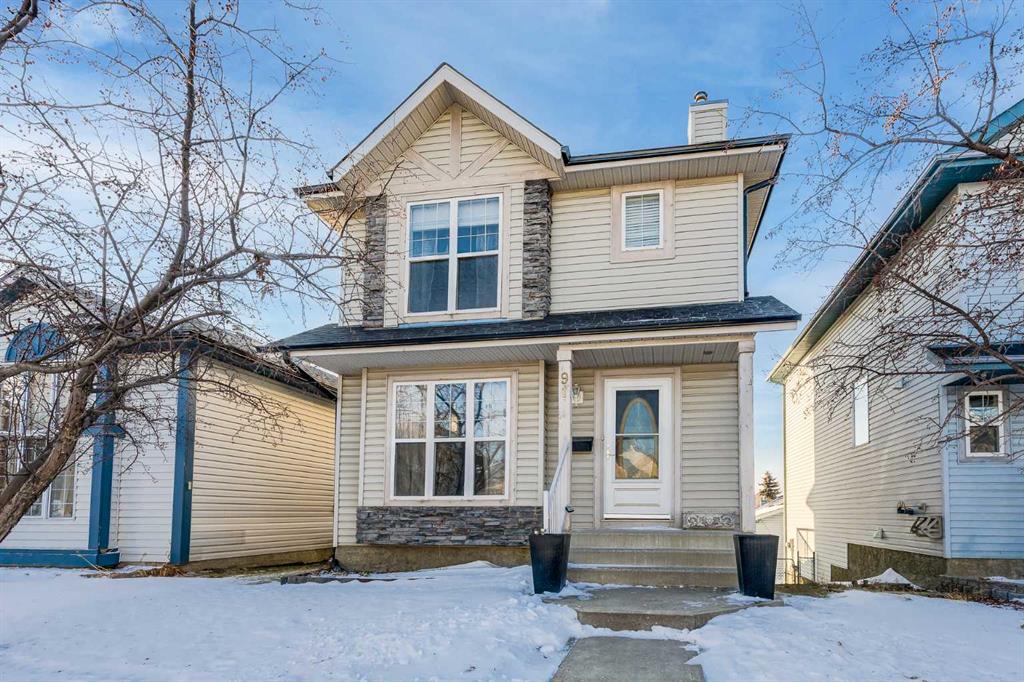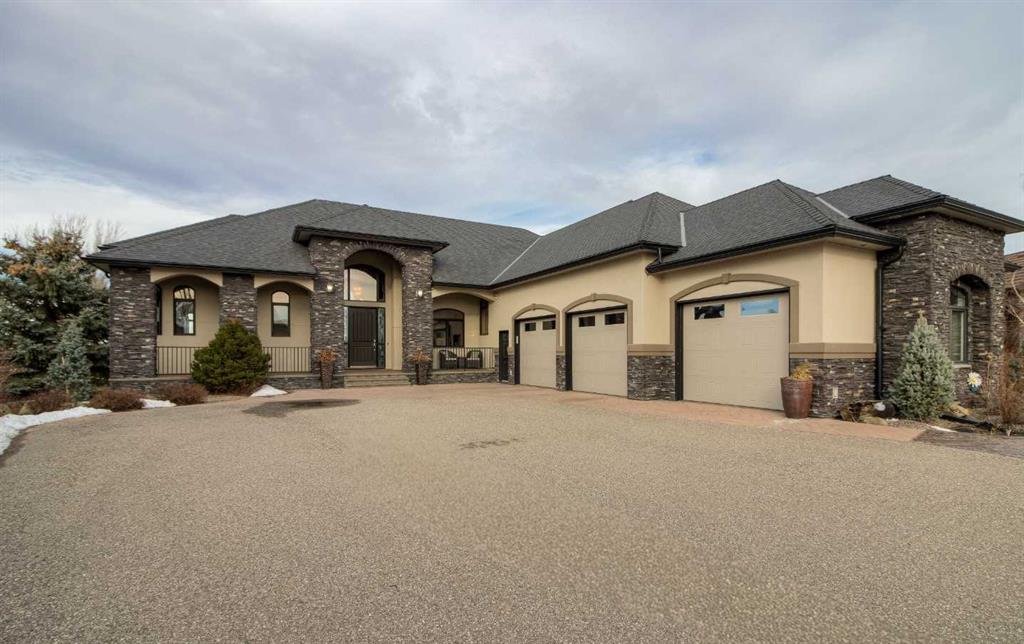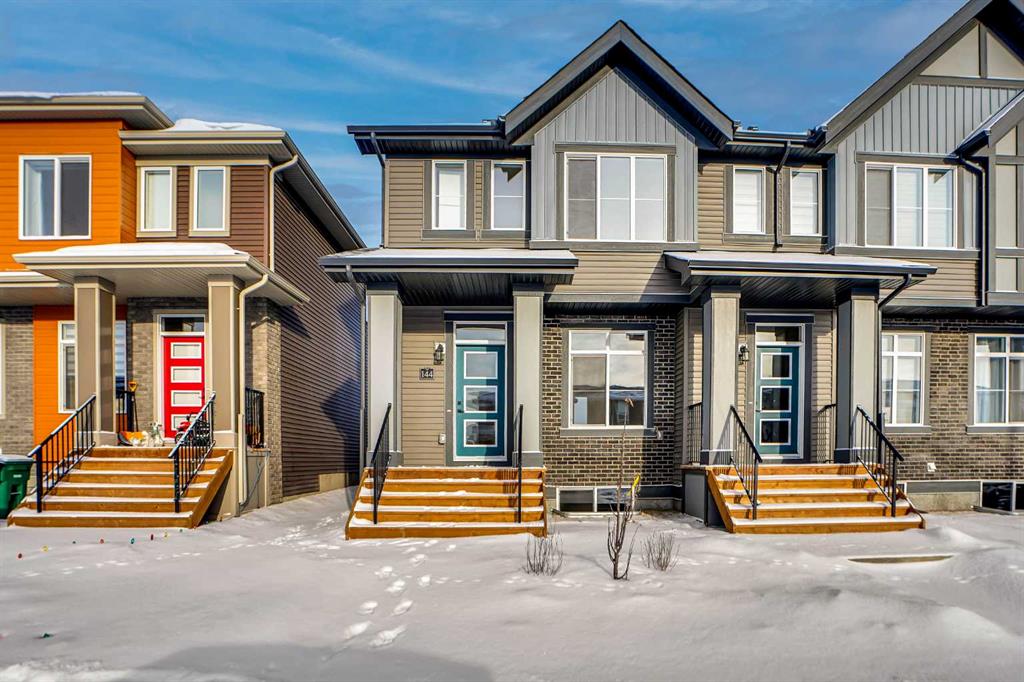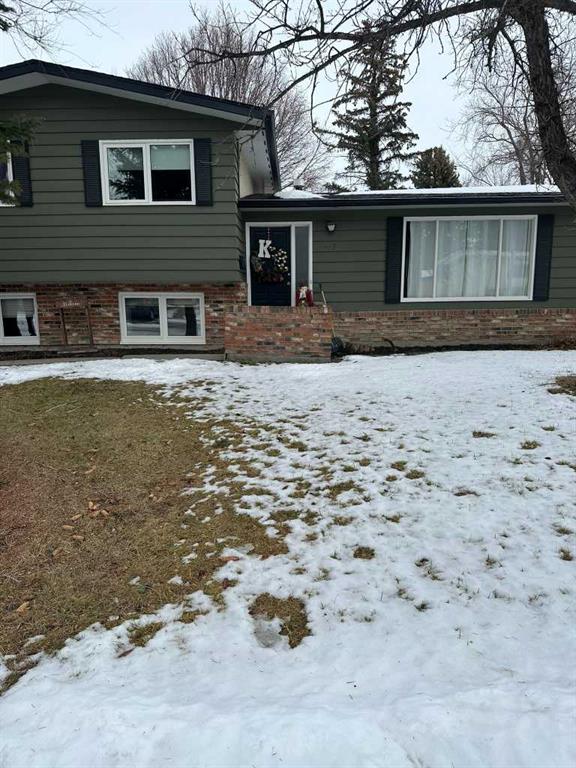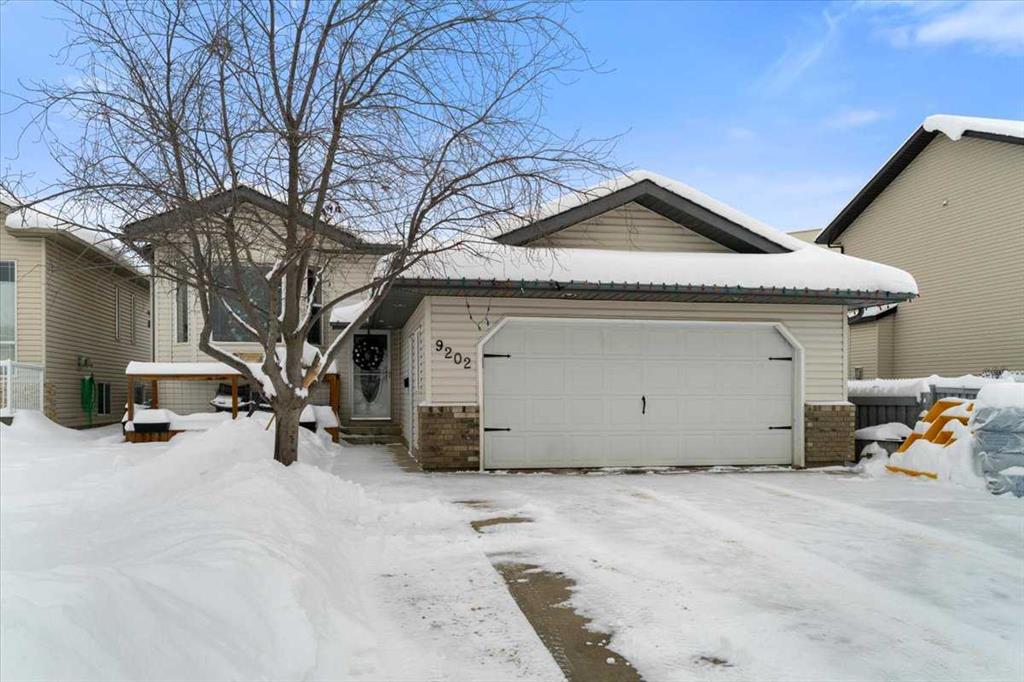91 Covington Close NE, Calgary || $520,000
This fully finished, turnkey home has been lovingly maintained by the same owner for the last 24 years, and it can now be home for your family. Don’t be fooled by its measured size—this house lives larger than expected, with two distinct living rooms, three bedrooms, 3.5 bathrooms, and a flexible den that works equally well as a home office, playroom, or guest space. The layout is thoughtful and a little unconventional in the best way, anchored by a walk-out basement that adds light, separation, and real usability rather than just extra square footage.
The main level is bright and open with warm hardwood floors, a clean, functional kitchen featuring quartz countertops and updated tile, and sightlines that keep everything connected without feeling exposed. Upstairs, the bedrooms are well-proportioned, including a primary with its own ensuite, while the fully finished lower level offers a comfortable second living area complete with a gas stove—perfect for winter evenings or quiet nights in. Step outside to the covered patio and fenced yard, then look up to the raised deck above—two outdoor zones that extend the seasons and the way you use the space.
A massive 24’ x 24’ double detached garage easily handles vehicles, storage, and projects, and remains a rare find at this price point. This is not a flashy renovation or a quick flip—it’s a well-cared-for home with solid bones, a smart layout, and a sense of balance that’s hard to replicate. Comfortable, practical, and ready for its next chapter.
Listing Brokerage: eXp Realty










