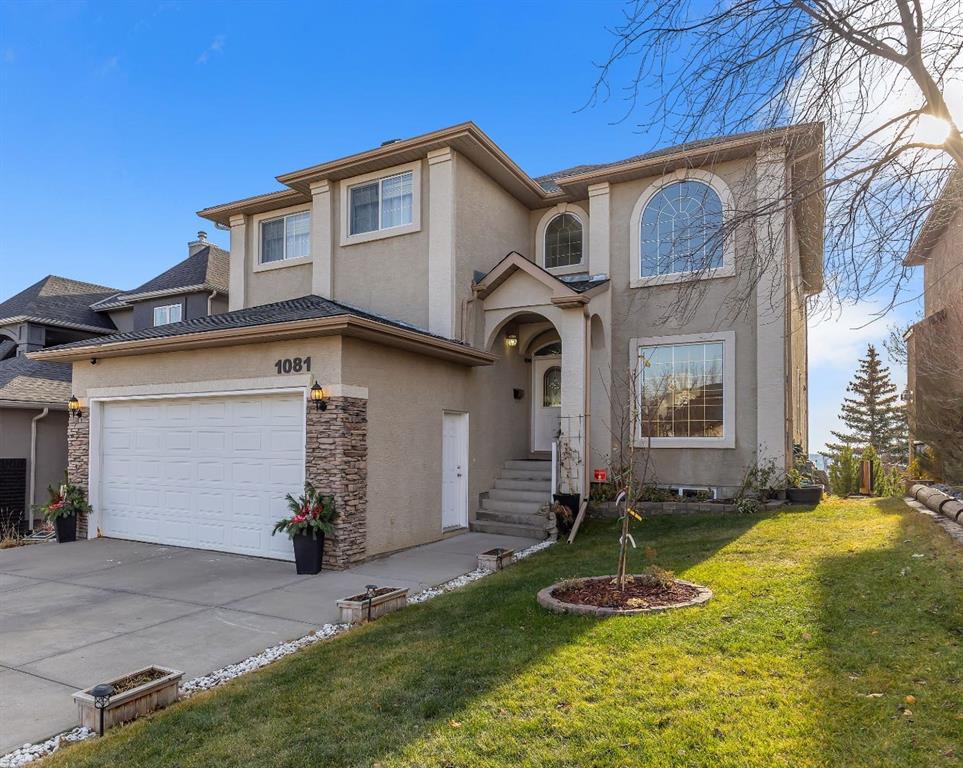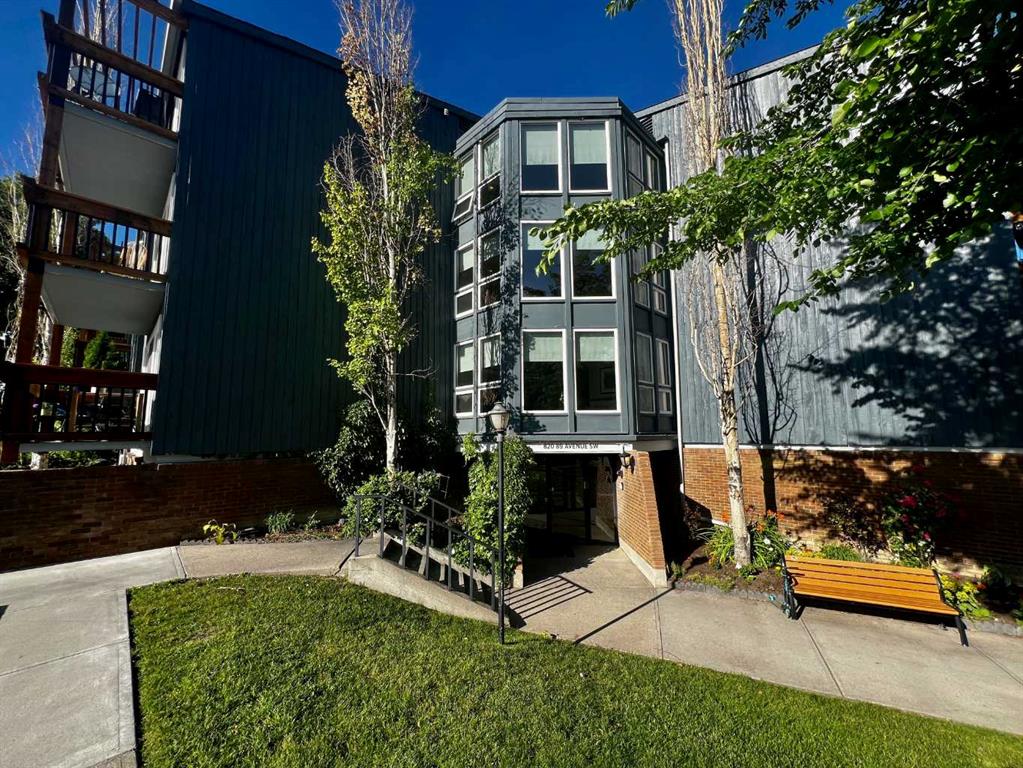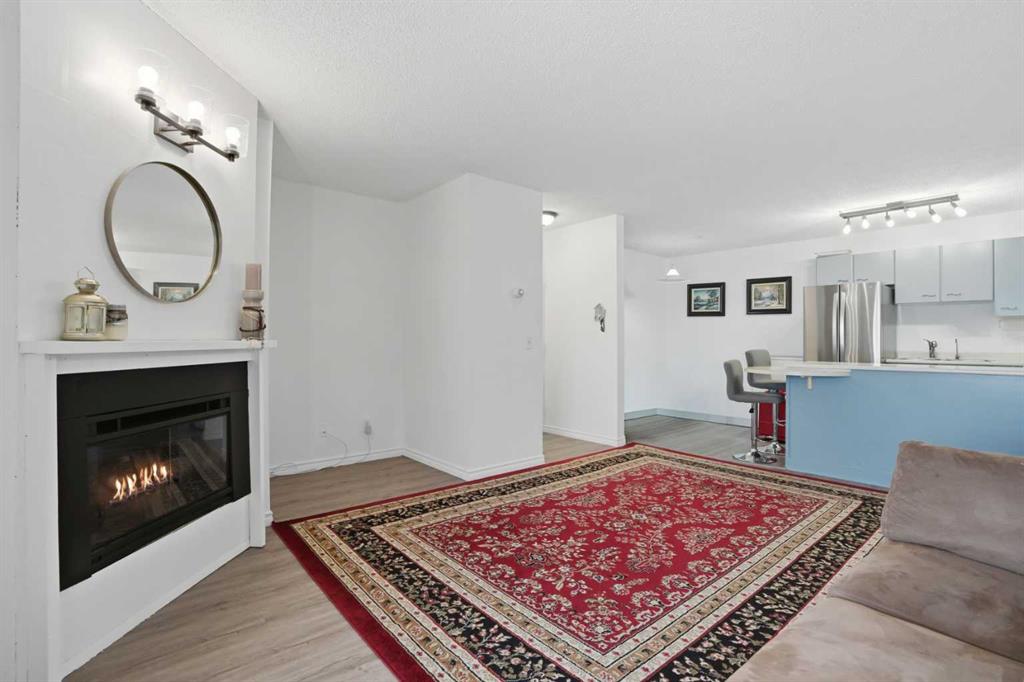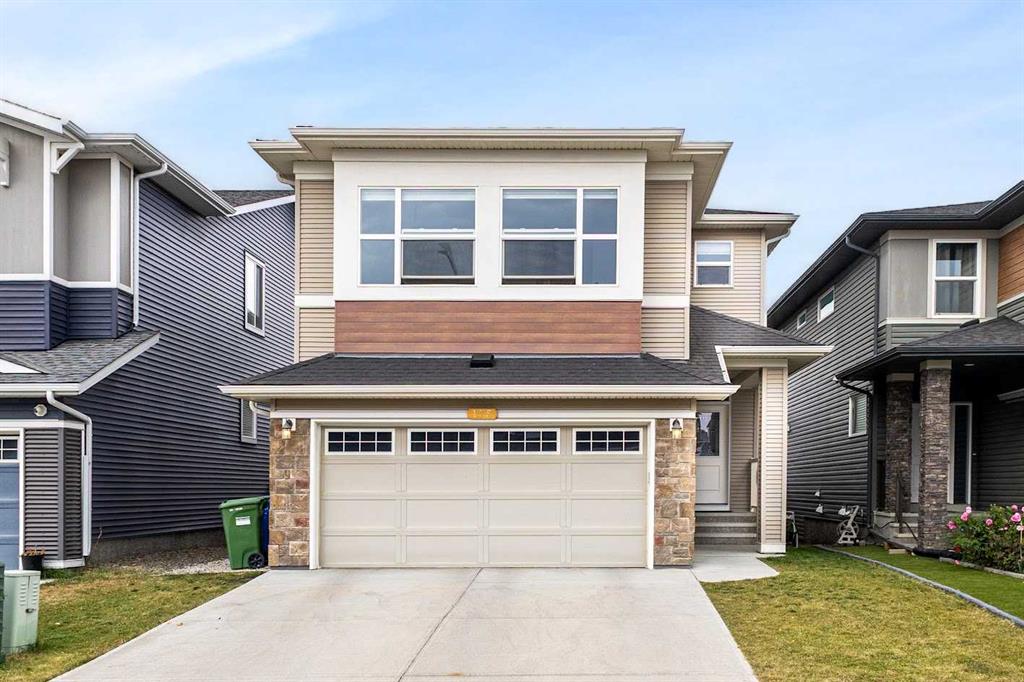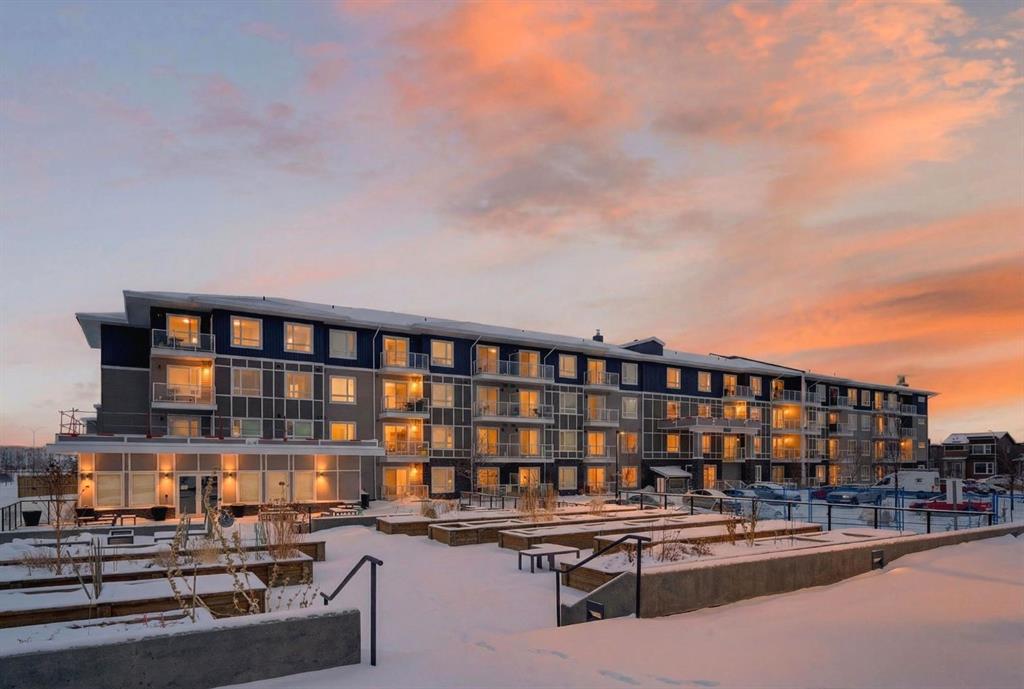1081 Panorama Hills Landing NW, Calgary || $1,295,000
OPEN HOUSE - JANUARY 11, 2026 FROM 1:00 P.M. - 2:30 P.M. Welcome to this beautifully renovated home backing onto the Golf Course! Step inside this stunning 7-bedroom, 5-bathroom residence perfectly positioned along the 7th hole of the Ridge Course at Country Hills Golf Course, offering sweeping views and exceptional living space for the entire family. From the moment you enter, you’re welcomed by a spacious foyer featuring beautiful ceramic tile and gleaming engineered hardwood flooring that flows throughout the main level. The heart of the home is the chef’s dream kitchen, showcasing sleek quartz countertops, high-end cabinetry, and a seamless flow into the family room with a cozy gas fireplace. Step out onto the balcony to take in the tranquil fairway backdrop, where you can sip your morning coffee, soak in the sunshine, and enjoy the beautiful views that can be seen from every level of the home. The main floor also features a bright dining area, a separate living room, a private office ideal for working from home, main floor laundry, and a convenient four-piece bathroom. Upstairs, you’ll find four generous bedrooms, including a primary bedroom with a walk-in closet and a luxurious four-piece ensuite with a separate shower and jetted tub. The upper level also features brand-new carpet and a bright bonus room overlooking the main floor. The fully finished walkout basement offers an illegal suite with three additional bedrooms, two bathrooms, a recreation room, separate laundry, and a utility room, providing excellent potential for extended family or rental income. Step outside and enjoy a beautiful stamped concrete patio complete with a welcoming pergola and comfortable seating area, perfect for outdoor gatherings. The raised garden beds add a touch of charm and are ideal for growing your own plants and flowers throughout spring and summer. Additional highlights include air conditioning, multiple new windows, two furnaces, two hot water tanks, and a new roof (2025), ensuring comfort, efficiency, and peace of mind. Ideally located close to schools, scenic biking and walking paths, shopping, dining, and convenient transit options, this home truly has it all. Experience the best of Northwest Calgary living with golf course tranquility, sun-filled mornings, and breathtaking views from every level, right in your backyard!
Listing Brokerage: RE/MAX Real Estate (Mountain View)










