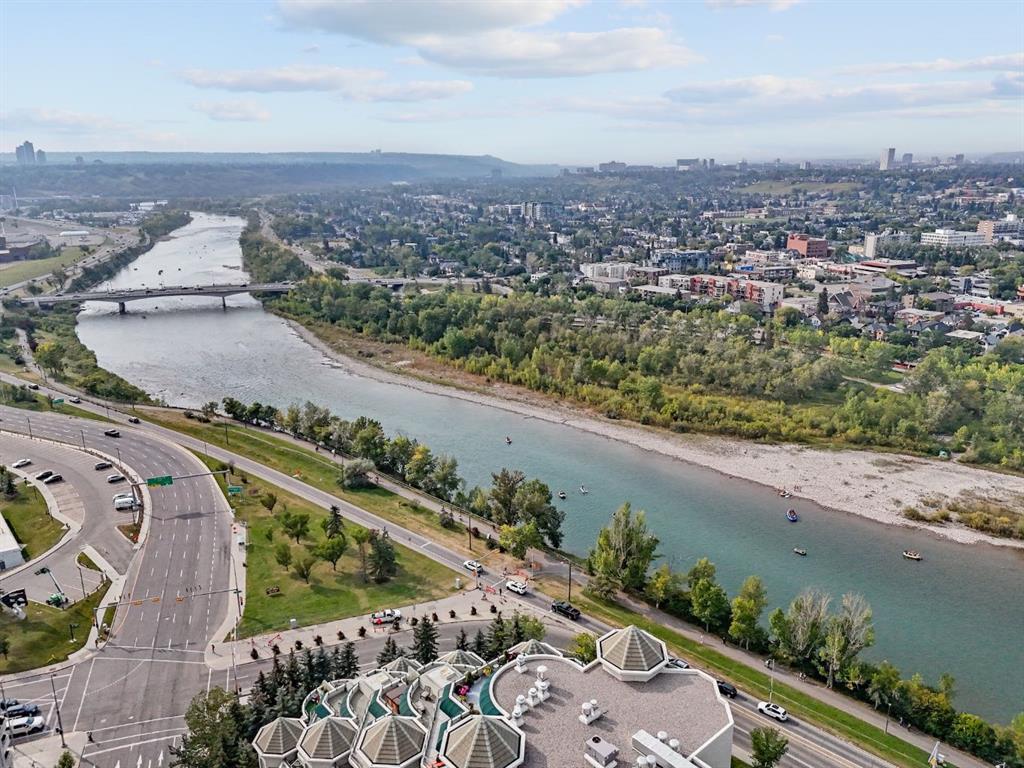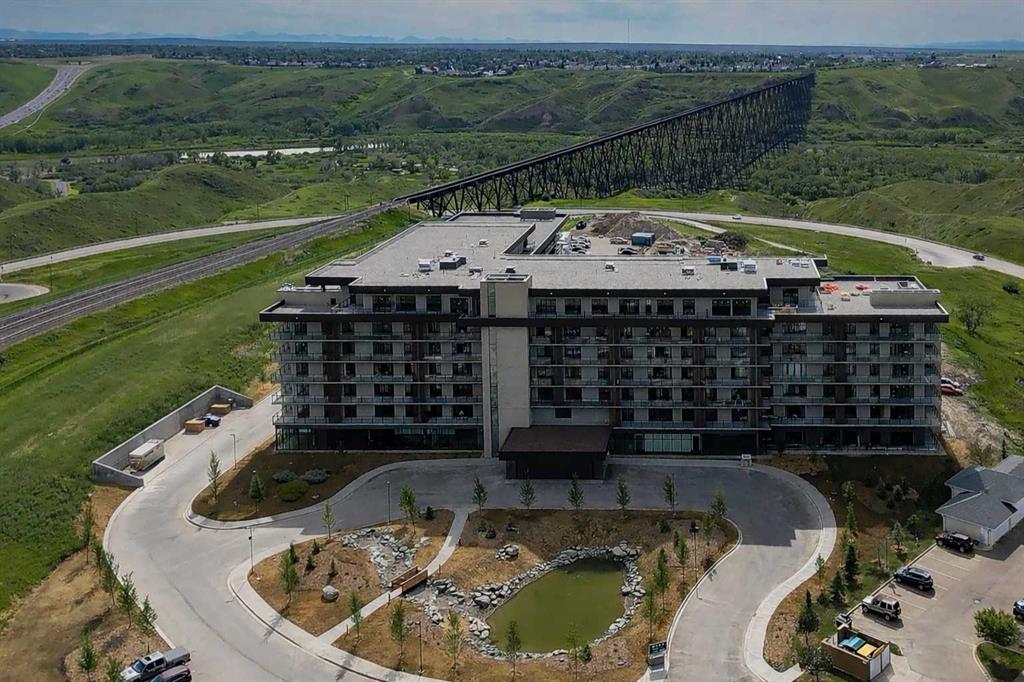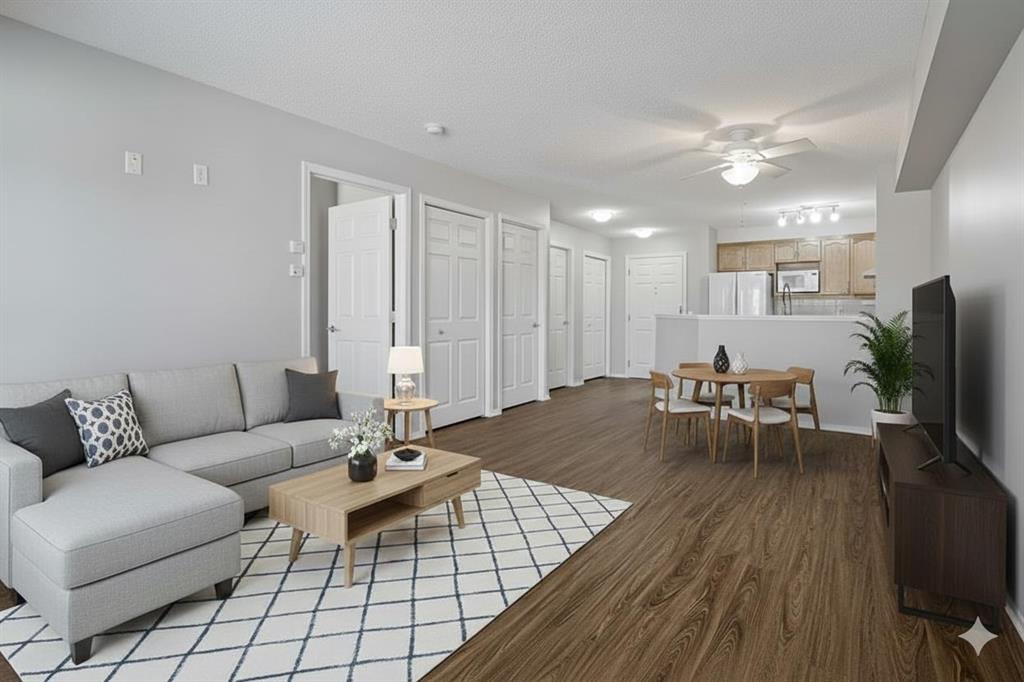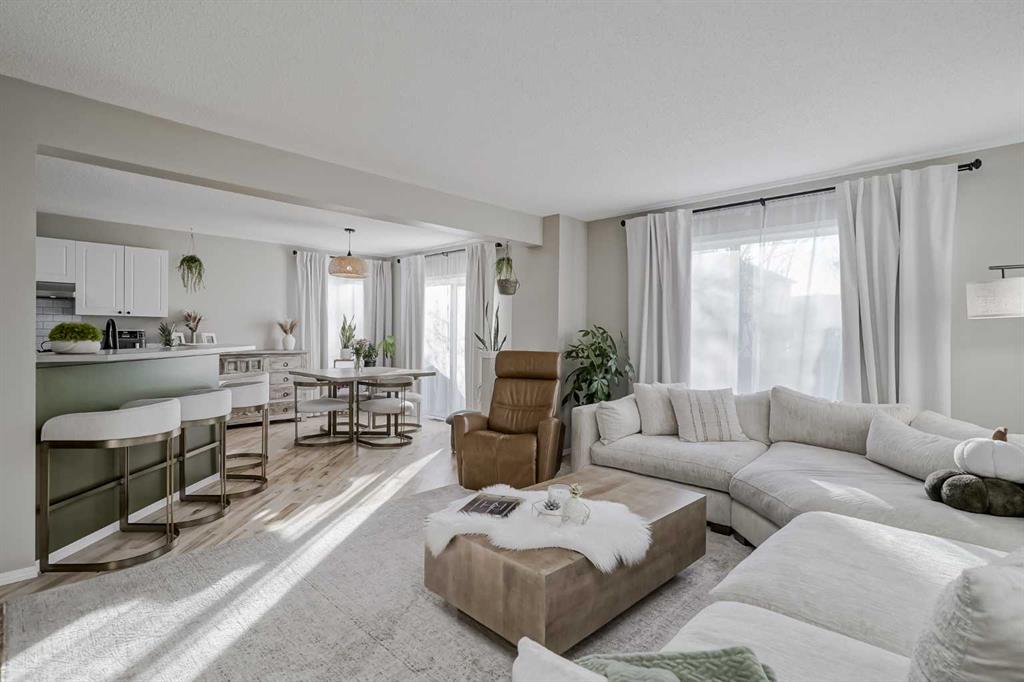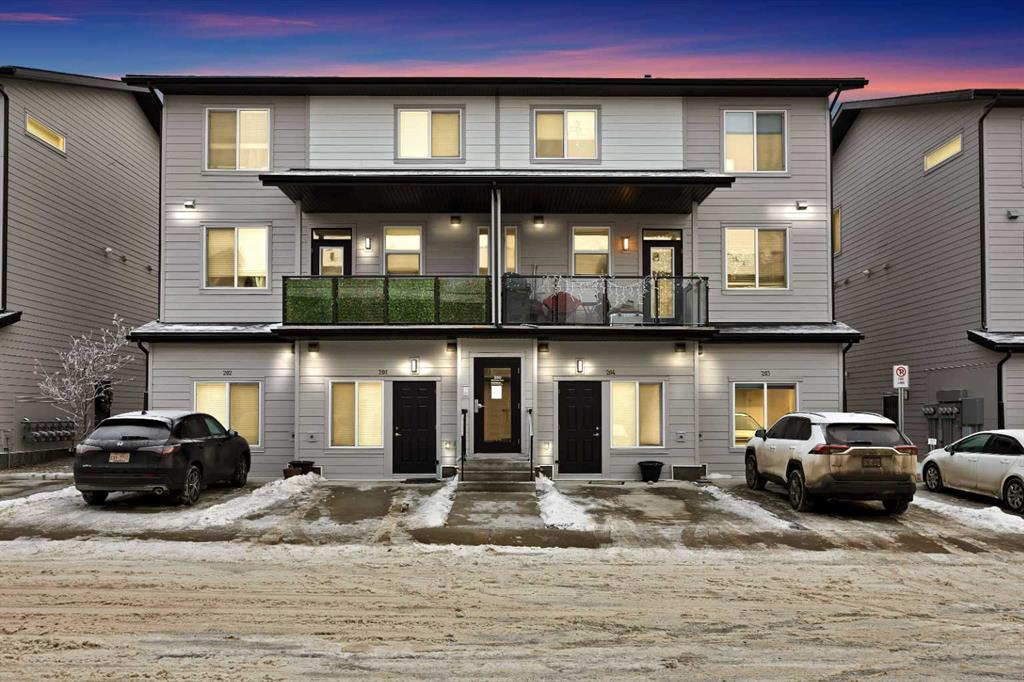407, 1121 6 Avenue SW, Calgary || $290,000
Step inside this bright and welcoming 2-bedroom, 2-bathroom condo and feel instantly at home. Tucked into the sought-after West End of downtown, this residence offers the best of city living with a calm, comfortable atmosphere—just steps from the Bow River pathways, LRT, favourite cafés, shops, and restaurants, all within a well-established concrete building.
The open-concept layout is designed for real life. A spacious living room invites you to relax, with sliding doors opening onto a sunny southwest-facing balcony complete with a BBQ gas line—perfect for slow summer evenings, morning coffee, or hosting friends. The kitchen is functional and inviting, offering plenty of cabinetry, a breakfast bar for casual meals, and all appliances included.
The primary bedroom feels like a true retreat, featuring a full 4-piece ensuite and a generous closet. A comfortable second bedroom, an additional 3-piece bathroom, and a convenient in-suite laundry room complete the space, making everyday routines easy and effortless.
You’ll also appreciate the heated, titled underground parking stall—especially during Calgary winters—along with access to thoughtful building amenities including a fitness centre, party and recreation rooms, and weekday concierge service.
Warm, functional, and perfectly located, this is a home that suits many lifestyles—whether you’re a first-time buyer, a downtown professional, or an investor looking for a space that people will truly love to live in.
Listing Brokerage: Century 21 Bamber Realty LTD.










